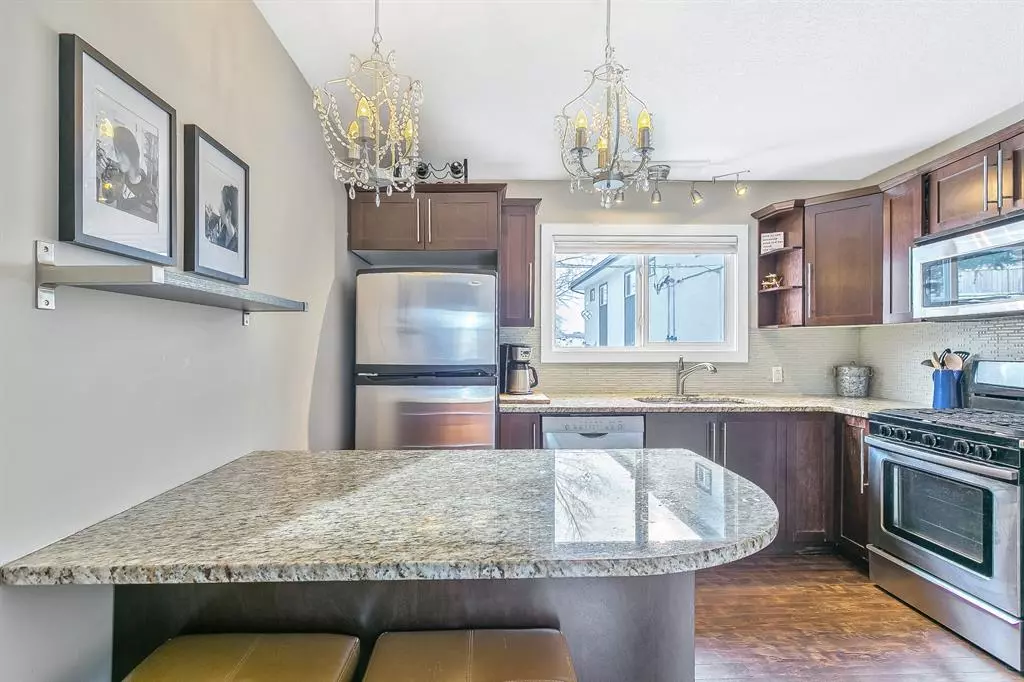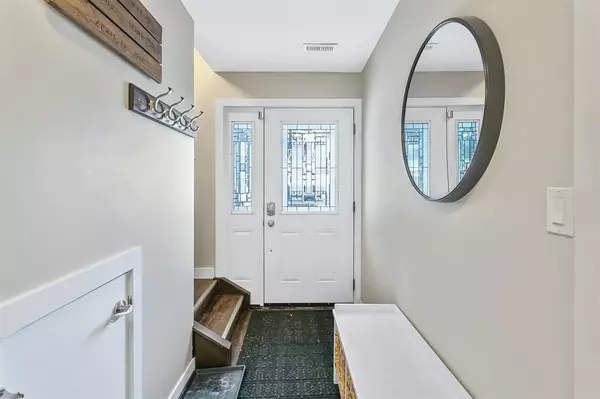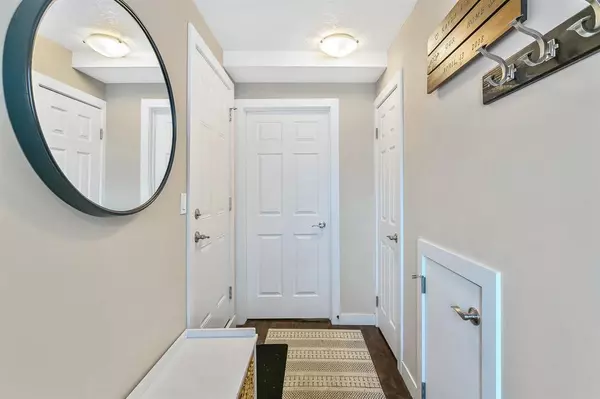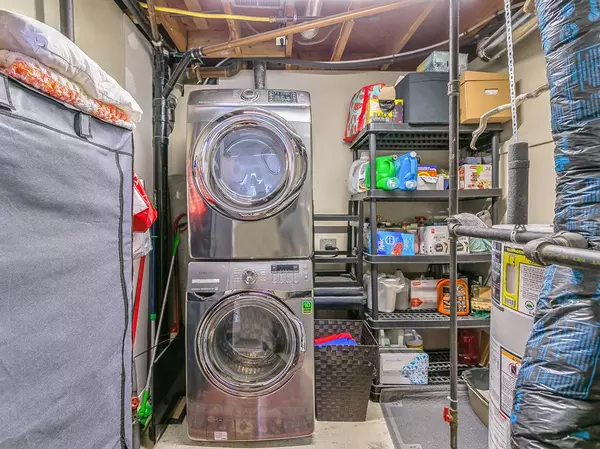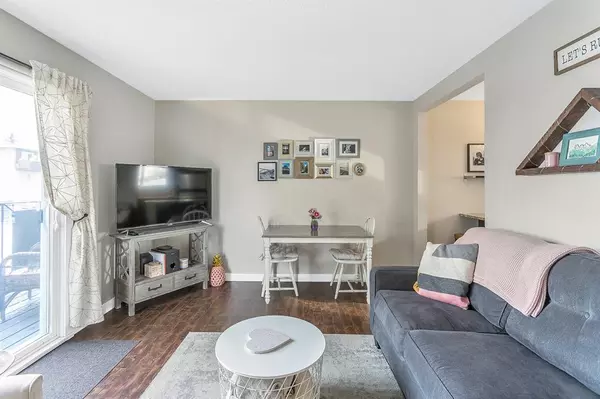$300,000
$304,500
1.5%For more information regarding the value of a property, please contact us for a free consultation.
1603 McGonigal DR NE #4 Calgary, AB T2E 5W2
2 Beds
2 Baths
1,179 SqFt
Key Details
Sold Price $300,000
Property Type Townhouse
Sub Type Row/Townhouse
Listing Status Sold
Purchase Type For Sale
Square Footage 1,179 sqft
Price per Sqft $254
Subdivision Mayland Heights
MLS® Listing ID A2013060
Sold Date 02/10/23
Style 2 Storey
Bedrooms 2
Full Baths 1
Half Baths 1
Condo Fees $312
Originating Board Calgary
Year Built 1968
Annual Tax Amount $1,837
Tax Year 2022
Lot Size 0.390 Acres
Acres 0.39
Property Description
Welcome home, this end-unit townhouse shows Pride of Ownership!! With recent upgrades of new carpeting upstairs and on the stairs going up to the 2nd level, paint throughout, 100 amp service and an electrical outlet on the balcony. Whether you're a busy single person, a couple or a small family, this home will suit your needs. Location is perfect, easy access to downtown, Deerfoot Trail and 16th Avenue. There's a small park right across the street and this unit is located at the end of a cul-de-sac, so traffic is minimal. There are granite countertops in the kitchen and main bathroom. The range is natural gas and all appliances are Whirlpool & stainless steel. This complex has minimal turnover. There is a courtyard in the back for all owners to enjoy. The patio to this unit has a natural gas hook up for your BBQ. The window coverings have Bali and Hunter Douglas blinds. This is a non smoking home with a very well behaved cat. The condo management is both owner and professionally managed.
Location
State AB
County Calgary
Area Cal Zone Ne
Zoning M-C1
Direction NW
Rooms
Basement Separate/Exterior Entry, Walk-Out
Interior
Interior Features Ceiling Fan(s), Closet Organizers, Granite Counters, Kitchen Island, No Smoking Home, Track Lighting, Vinyl Windows, Walk-In Closet(s)
Heating Forced Air, Natural Gas
Cooling None
Flooring Carpet, Ceramic Tile, Hardwood
Appliance Dishwasher, Garage Control(s), Gas Range, Microwave Hood Fan, Refrigerator, Washer/Dryer, Window Coverings
Laundry In Basement, Laundry Room
Exterior
Garage Concrete Driveway, Garage Door Opener, Garage Faces Front, Off Street, On Street, Parking Pad, Single Garage Attached
Garage Spaces 1.0
Garage Description Concrete Driveway, Garage Door Opener, Garage Faces Front, Off Street, On Street, Parking Pad, Single Garage Attached
Fence Partial
Community Features Schools Nearby, Playground, Sidewalks, Street Lights, Shopping Nearby
Amenities Available Parking, Snow Removal, Trash
Roof Type Rubber
Porch Balcony(s), Patio
Exposure NW
Total Parking Spaces 2
Building
Lot Description Cul-De-Sac, Few Trees, Lawn, Gentle Sloping, No Neighbours Behind, Landscaped, Street Lighting
Story 1
Foundation Poured Concrete
Sewer Public Sewer
Water Public
Architectural Style 2 Storey
Level or Stories Two
Structure Type Stone,Stucco,Vinyl Siding,Wood Frame
Others
HOA Fee Include Insurance,Snow Removal,Trash
Restrictions Pet Restrictions or Board approval Required
Tax ID 76571522
Ownership Private
Pets Description Cats OK, Dogs OK
Read Less
Want to know what your home might be worth? Contact us for a FREE valuation!

Our team is ready to help you sell your home for the highest possible price ASAP



