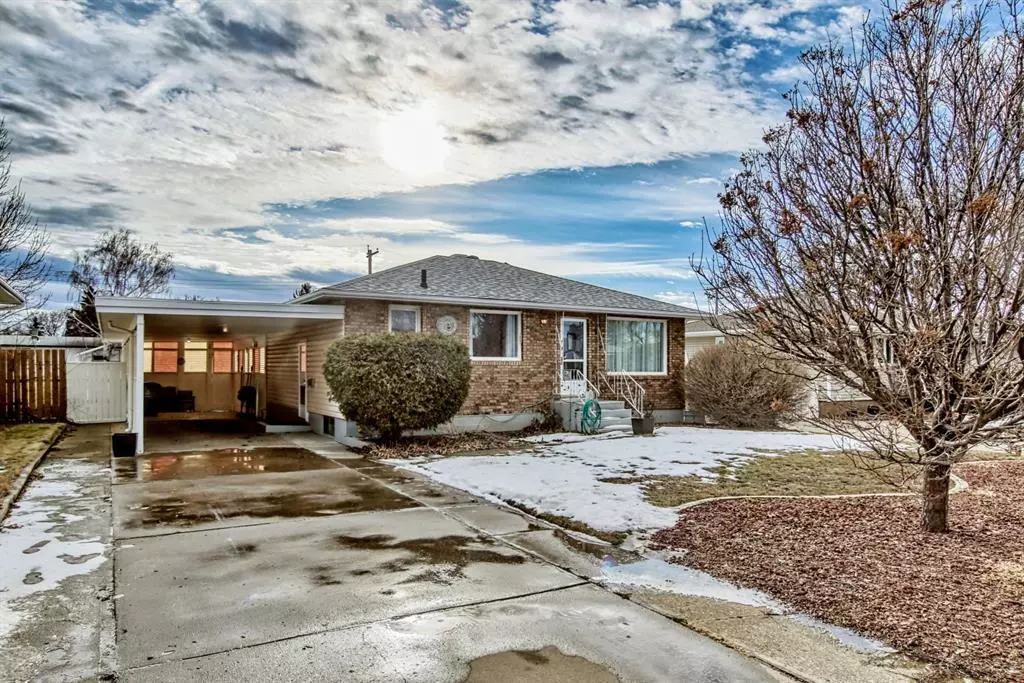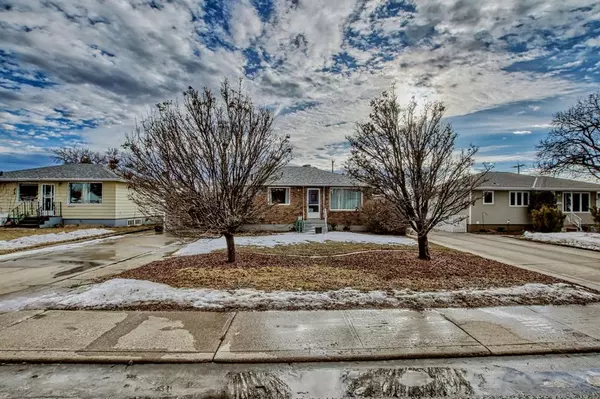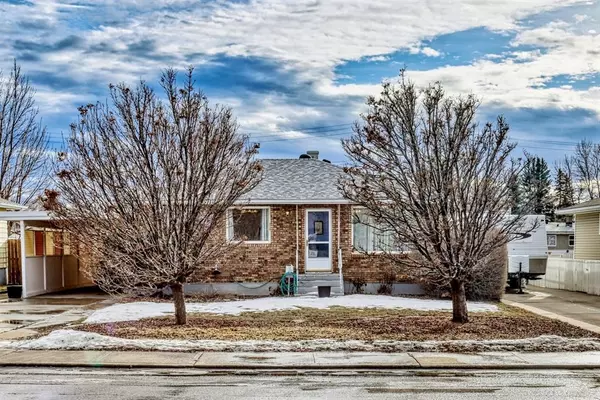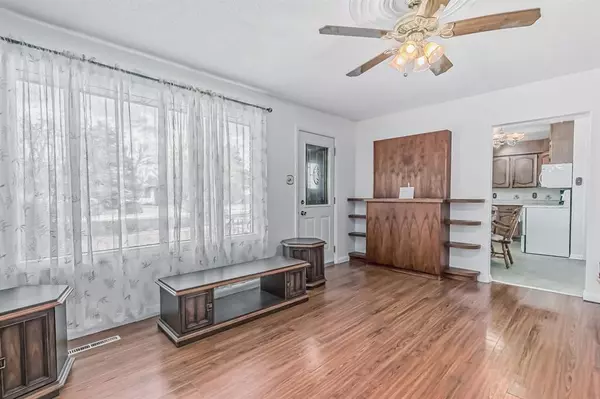$235,000
$225,000
4.4%For more information regarding the value of a property, please contact us for a free consultation.
1820 13 AVE N Lethbridge, AB T1H 1T8
3 Beds
2 Baths
832 SqFt
Key Details
Sold Price $235,000
Property Type Single Family Home
Sub Type Detached
Listing Status Sold
Purchase Type For Sale
Square Footage 832 sqft
Price per Sqft $282
Subdivision Winston Churchill
MLS® Listing ID A2021546
Sold Date 02/08/23
Style Bungalow
Bedrooms 3
Full Baths 2
Originating Board Lethbridge and District
Year Built 1958
Annual Tax Amount $2,519
Tax Year 2022
Lot Size 6,873 Sqft
Acres 0.16
Property Description
Just a great opportunity to own this home in the Winston Churchill neighbourhood with illegal basement suite that hasn't been on the market in more than 50 years. Nicely maintained over the years and features 2 bedrooms upstairs, & 1 full bathroom. Main floor also features living room, kitchen, & dinette. Separate side entry. Basement is fully developed with laundry room, 3 pce bathroom, bedroom, eat-in kitchen with gas stove and 2nd fridge, and a large family room with stand alone gas fireplace. Conveniences of central air conditioning and central vac with attachments. Home is on a huge 55 foot wide lot and has a shed in the backyard. Yard is fenced and landscaped. There is a 47 x 12'6" carport to fit two vehicles front to back, and the driveway can also fit another two vehicles front to back. Home is centrally located close to shopping, schools, parks, playgrounds, arena, & pool!
Location
State AB
County Lethbridge
Zoning R-L
Direction N
Rooms
Basement Finished, Full, Suite
Interior
Interior Features Built-in Features, Ceiling Fan(s), No Smoking Home, Separate Entrance, Vinyl Windows
Heating Forced Air
Cooling Central Air
Flooring Laminate, Linoleum
Fireplaces Number 1
Fireplaces Type Family Room, Free Standing, Gas
Appliance Central Air Conditioner, Dryer, Electric Stove, Gas Stove, Microwave Hood Fan, Refrigerator, Washer
Laundry In Basement
Exterior
Garage Carport, Concrete Driveway
Carport Spaces 2
Garage Description Carport, Concrete Driveway
Fence Fenced
Community Features Park, Schools Nearby, Playground, Sidewalks, Shopping Nearby
Roof Type Asphalt Shingle
Porch Patio
Lot Frontage 55.0
Total Parking Spaces 4
Building
Lot Description Back Lane, Back Yard, Lawn, Landscaped, Standard Shaped Lot
Foundation Poured Concrete
Architectural Style Bungalow
Level or Stories One
Structure Type Brick,Vinyl Siding
Others
Restrictions None Known
Tax ID 75877693
Ownership Private
Read Less
Want to know what your home might be worth? Contact us for a FREE valuation!

Our team is ready to help you sell your home for the highest possible price ASAP







