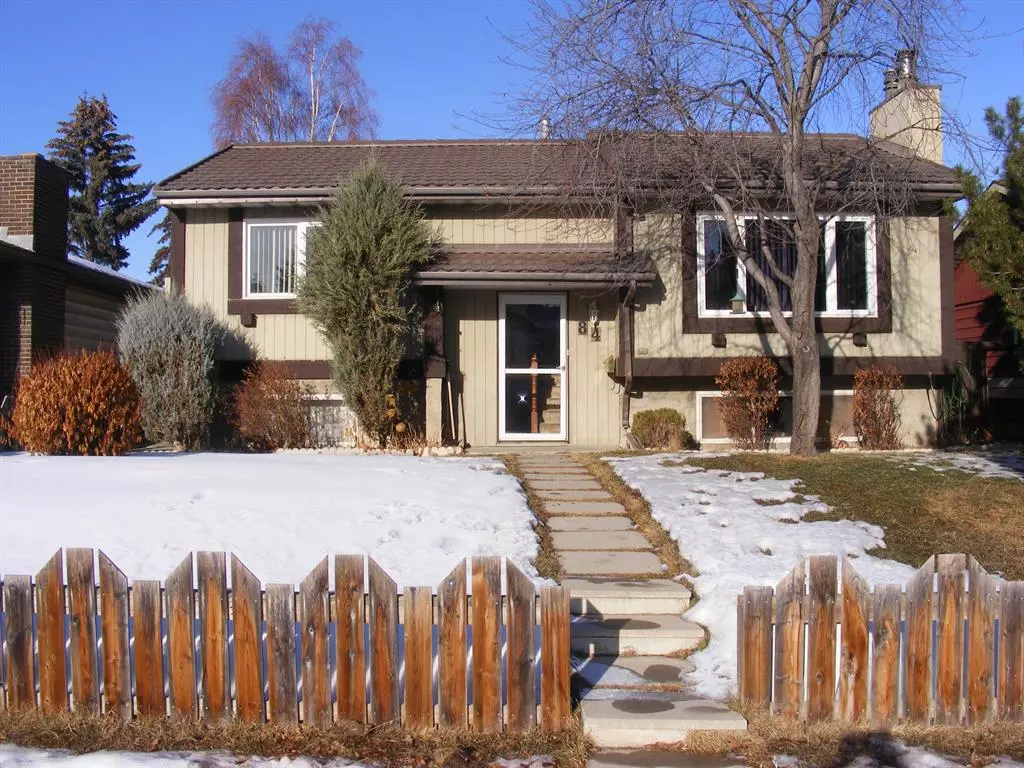$388,000
$399,900
3.0%For more information regarding the value of a property, please contact us for a free consultation.
84 Dovercrest WAY SE Calgary, AB T2B 2L9
4 Beds
2 Baths
960 SqFt
Key Details
Sold Price $388,000
Property Type Single Family Home
Sub Type Detached
Listing Status Sold
Purchase Type For Sale
Square Footage 960 sqft
Price per Sqft $404
Subdivision Dover
MLS® Listing ID A2020005
Sold Date 02/08/23
Style Bi-Level
Bedrooms 4
Full Baths 2
Originating Board Calgary
Year Built 1975
Annual Tax Amount $2,423
Tax Year 2022
Lot Size 4,596 Sqft
Acres 0.11
Property Description
Great location with easy access to Peigan, Deerfoot and Stoney Trails. This well maintained 4 bedroom(2+2) bilevel is located on a quiet street with local traffic only. Numerous upgrades over the years including upstairs door and windows, lifetime metal roof, high efficiency furnace and all newer appliances. Fully finished basement has 2 good size bedrooms and a 3 piece bathroom. Wood burning fireplaces on both upper and lower levels. Large deck at the rear of the house along with an oversized 26X24 foot garage that is insulated, heated and has 220 power.
Location
State AB
County Calgary
Area Cal Zone E
Zoning R-C1
Direction S
Rooms
Basement Finished, Full
Interior
Interior Features Vinyl Windows
Heating High Efficiency, Forced Air, Natural Gas
Cooling Central Air
Flooring Carpet, Ceramic Tile, Linoleum
Fireplaces Number 2
Fireplaces Type Wood Burning
Appliance Central Air Conditioner, Dishwasher, Dryer, Electric Stove, Refrigerator, Washer, Window Coverings
Laundry In Basement
Exterior
Garage Double Garage Detached
Garage Spaces 2.0
Garage Description Double Garage Detached
Fence Fenced
Community Features Schools Nearby, Playground, Shopping Nearby
Roof Type Metal
Porch Deck
Lot Frontage 45.97
Exposure S
Total Parking Spaces 2
Building
Lot Description Back Lane, Back Yard, Landscaped, Rectangular Lot
Foundation Poured Concrete
Architectural Style Bi-Level
Level or Stories Bi-Level
Structure Type Aluminum Siding ,Wood Frame
Others
Restrictions Airspace Restriction
Tax ID 76545506
Ownership Private
Read Less
Want to know what your home might be worth? Contact us for a FREE valuation!

Our team is ready to help you sell your home for the highest possible price ASAP







