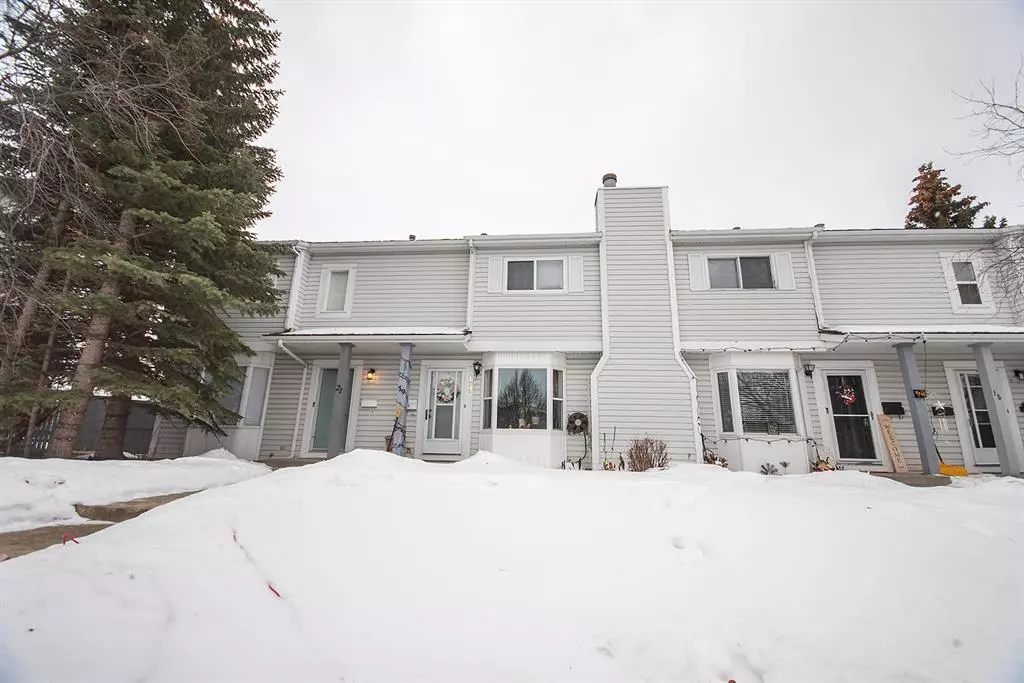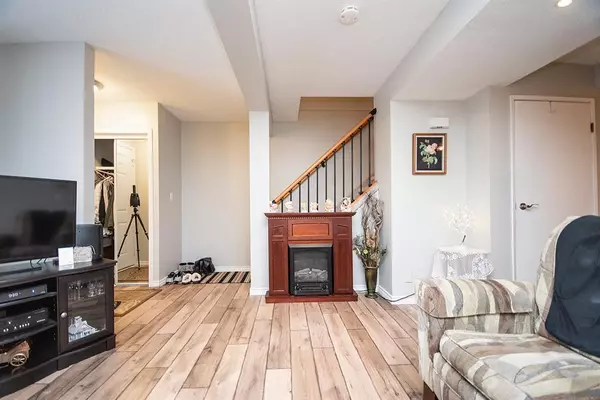$205,000
$209,900
2.3%For more information regarding the value of a property, please contact us for a free consultation.
19 Edis Close Red Deer, AB T4R 2E4
3 Beds
3 Baths
1,122 SqFt
Key Details
Sold Price $205,000
Property Type Townhouse
Sub Type Row/Townhouse
Listing Status Sold
Purchase Type For Sale
Square Footage 1,122 sqft
Price per Sqft $182
Subdivision Eastview Estates
MLS® Listing ID A2020656
Sold Date 02/07/23
Style 2 Storey
Bedrooms 3
Full Baths 1
Half Baths 2
Originating Board Central Alberta
Year Built 1986
Annual Tax Amount $1,933
Tax Year 2022
Lot Size 2,580 Sqft
Acres 0.06
Property Description
Looking for a revenue property with tenant in place? Looking for your first home? Either way this affordable townhouse on a quiet Eastview Close is the place! This 2 storey home offers 3 bedrooms w/ double closets in master, 3 bathrooms (1/2 bath on main, full upstairs and 1/2 bath in basement), nice size living room with bay window and beautiful laminate, newer updated eat-in kitchen, main floor laundry off kitchen area, family room, workshop/hobby or crafts area & great walk-in storage in basement. Large covered deck in back with gas line for BBQ plus terrific storage shed & ample parking area for 2 vehicles. Newer windows, year old furnace and poly b plumbing has been replaced! This one won't disappoint! NO CONDO FEES!
Location
State AB
County Red Deer
Zoning R1
Direction NE
Rooms
Basement Full, Partially Finished
Interior
Interior Features No Animal Home, No Smoking Home, Vinyl Windows
Heating High Efficiency, Natural Gas
Cooling None
Flooring Carpet, Laminate, Linoleum
Appliance Dishwasher, Electric Stove, Microwave Hood Fan, Refrigerator, Washer/Dryer, Window Coverings
Laundry Main Level
Exterior
Garage Off Street, Parking Pad
Garage Description Off Street, Parking Pad
Fence Fenced
Community Features Park, Schools Nearby, Playground, Sidewalks, Street Lights, Shopping Nearby
Roof Type Cedar Shake
Porch Deck, Porch
Lot Frontage 20.0
Exposure NE
Total Parking Spaces 2
Building
Lot Description Back Lane, Back Yard
Foundation Poured Concrete
Architectural Style 2 Storey
Level or Stories Two
Structure Type Vinyl Siding
Others
Restrictions None Known
Tax ID 75151818
Ownership Private
Read Less
Want to know what your home might be worth? Contact us for a FREE valuation!

Our team is ready to help you sell your home for the highest possible price ASAP







