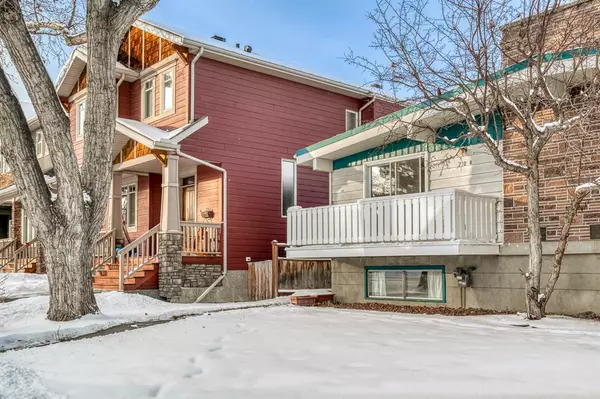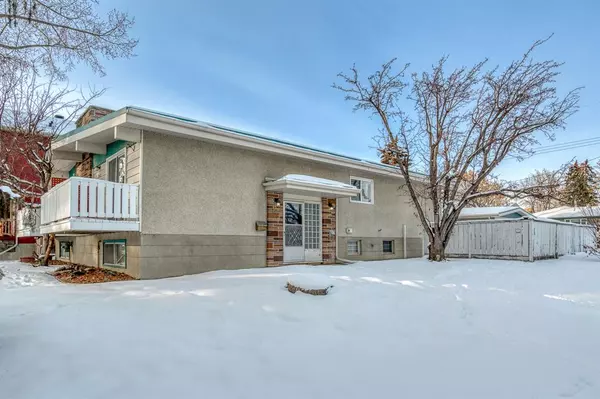$870,000
$799,000
8.9%For more information regarding the value of a property, please contact us for a free consultation.
702 & 704 54 AVE SW Calgary, AB T2V 0E1
5 Beds
3 Baths
1,963 SqFt
Key Details
Sold Price $870,000
Property Type Multi-Family
Sub Type Full Duplex
Listing Status Sold
Purchase Type For Sale
Square Footage 1,963 sqft
Price per Sqft $443
Subdivision Windsor Park
MLS® Listing ID A2022792
Sold Date 02/04/23
Style Bi-Level,Side by Side
Bedrooms 5
Full Baths 3
Originating Board Calgary
Year Built 1967
Annual Tax Amount $4,836
Tax Year 2022
Lot Size 7,491 Sqft
Acres 0.17
Property Description
Discover a once-in-a-lifetime investment opportunity in Windsor Park! This magnificent corner lot with over 62 feet of frontage and a rear lane boasts a full side by side duplex with new developments popping up all around the community. Both units are well-maintained and updated with side entrances, offering easy access to the main and lower levels. Enjoy an open-concept living and dining area with hardwood floors, a corner fireplace, and large glass slider doors to the front balconies. The kitchens are well-appointed with an eat-in style, ample counter space, and updated appliances. Unit 702 features 2 bedrooms upstairs, a full bathroom, and a lower level with new carpet, bright windows, a spacious rec room, storage/laundry, and a full bathroom. Unit 704 boasts a full bathroom and huge primary bedroom on the main floor, and a large rec room, laundry, storage, and two bedrooms on the lower level. Outside showcases a private rear yard and a detached double garage! This property is conveniently located for an easy commute to downtown Calgary, public transit, Chinook Centre, Calgary golf and country club, the reservoir including Sandy Beach Park & Riverdale Park, and the Rockyview Hospital. Don't miss out on this amazing opportunity!
Location
State AB
County Calgary
Area Cal Zone Cc
Zoning R-C2
Direction S
Rooms
Basement Separate/Exterior Entry, Finished, Full, Partially Finished
Interior
Interior Features See Remarks
Heating Forced Air, Natural Gas
Cooling None
Flooring Hardwood, Linoleum
Fireplaces Number 2
Fireplaces Type Brick Facing, Wood Burning
Appliance Dishwasher, Dryer, Electric Stove, Range Hood, Refrigerator, Washer, Window Coverings
Laundry In Basement
Exterior
Garage Double Garage Detached, Off Street
Garage Spaces 1.0
Garage Description Double Garage Detached, Off Street
Fence Fenced
Community Features Other
Roof Type Tar/Gravel
Porch Deck
Lot Frontage 62.5
Exposure S
Total Parking Spaces 4
Building
Lot Description Back Lane, Back Yard, Corner Lot, Low Maintenance Landscape, Landscaped
Foundation Poured Concrete
Architectural Style Bi-Level, Side by Side
Level or Stories Bi-Level
Structure Type Wood Frame
Others
Restrictions None Known
Tax ID 76542179
Ownership Private
Read Less
Want to know what your home might be worth? Contact us for a FREE valuation!

Our team is ready to help you sell your home for the highest possible price ASAP







