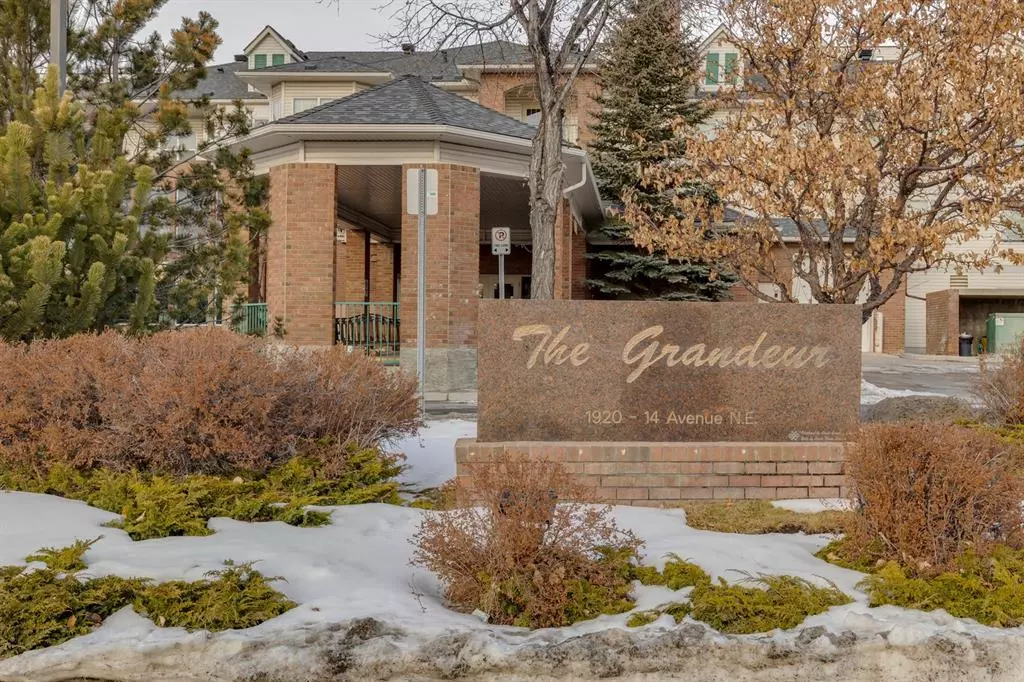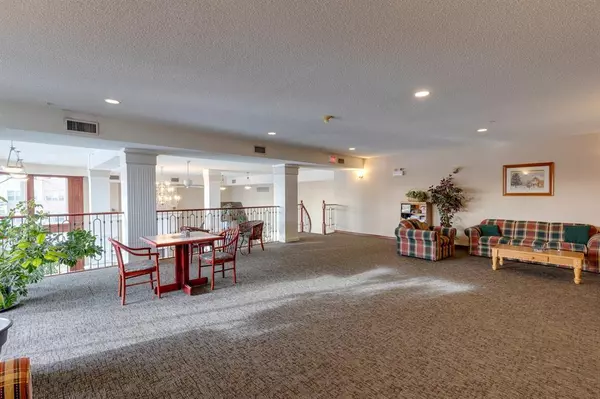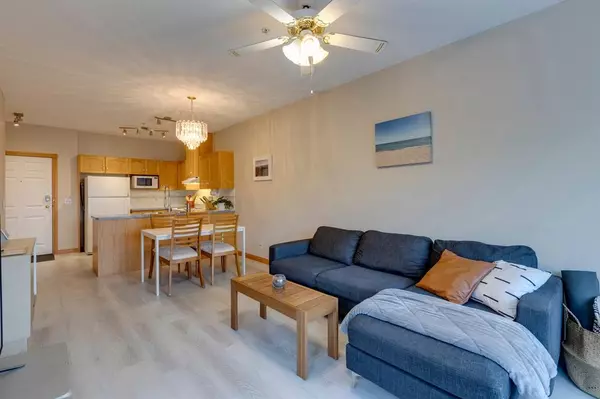$219,900
$219,900
For more information regarding the value of a property, please contact us for a free consultation.
1920 14 AVE NE #205 Calgary, AB T2E 8V4
2 Beds
2 Baths
816 SqFt
Key Details
Sold Price $219,900
Property Type Condo
Sub Type Apartment
Listing Status Sold
Purchase Type For Sale
Square Footage 816 sqft
Price per Sqft $269
Subdivision Mayland Heights
MLS® Listing ID A2018660
Sold Date 01/31/23
Style Low-Rise(1-4)
Bedrooms 2
Full Baths 2
Condo Fees $381/mo
Originating Board Calgary
Year Built 1999
Annual Tax Amount $1,244
Tax Year 2022
Property Description
DON’T MISS OUT on your chance to own this immaculate 2 bed / 2 full bath unit in the well managed Grandeur complex! Highlights of this WELL MAINTAINED unit include a bright & open concept layout, NEW MODERN VINYL PLANK flooring throughout, 9 foot ceilings, a fresh neutral paint theme, in-unit laundry, a functional kitchen with lots of cabinets & counterspace, a SECURED UNDERGROUND PARKING STALL, a STORAGE LOCKER, and large living/dining areas that are great for entertaining. The oversized primary bedroom comes with a walk-in closet and ensuite bath. The secondary bedroom also connects to its own bathroom with a walk-through configuration. The complex offers 2 levels of common area inside for party bookings with a kitchen, or just a place to socialize. Outside you will find multiple covered gazebo areas with benches for that fresh air. Convenience is all around with local parks nearby, amenities only minutes away, and quick access to 16 Ave/Deerfoot Tr/Stoney Tr to get around the city with ease. Come see it today!
Location
State AB
County Calgary
Area Cal Zone Ne
Zoning M-C1 d65
Direction S
Interior
Interior Features High Ceilings, See Remarks
Heating In Floor
Cooling None
Flooring Vinyl
Appliance Dishwasher, Electric Stove, Microwave, Range Hood, Refrigerator, Washer/Dryer, Window Coverings
Laundry In Unit
Exterior
Garage Assigned, Parkade, Secured, Stall, Underground
Garage Description Assigned, Parkade, Secured, Stall, Underground
Community Features Park, Schools Nearby, Playground, Shopping Nearby
Amenities Available Elevator(s), Gazebo, Parking, Party Room, Visitor Parking
Porch None
Exposure W
Total Parking Spaces 1
Building
Story 3
Architectural Style Low-Rise(1-4)
Level or Stories Single Level Unit
Structure Type Brick,Vinyl Siding,Wood Frame
Others
HOA Fee Include Amenities of HOA/Condo,Common Area Maintenance,Heat,Insurance,Interior Maintenance,Maintenance Grounds,Parking,Professional Management,Reserve Fund Contributions,Sewer,Snow Removal,Trash,Water
Restrictions Pets Not Allowed
Ownership Private
Pets Description Call
Read Less
Want to know what your home might be worth? Contact us for a FREE valuation!

Our team is ready to help you sell your home for the highest possible price ASAP







