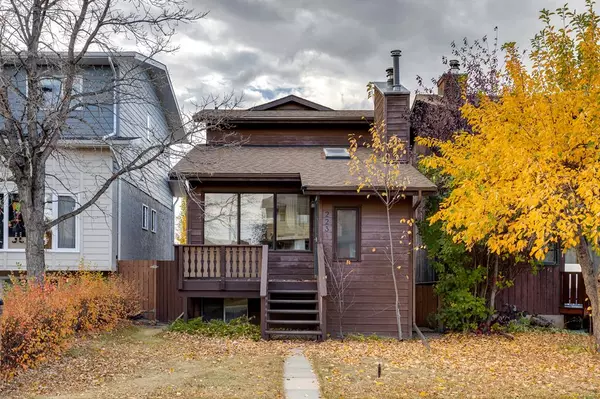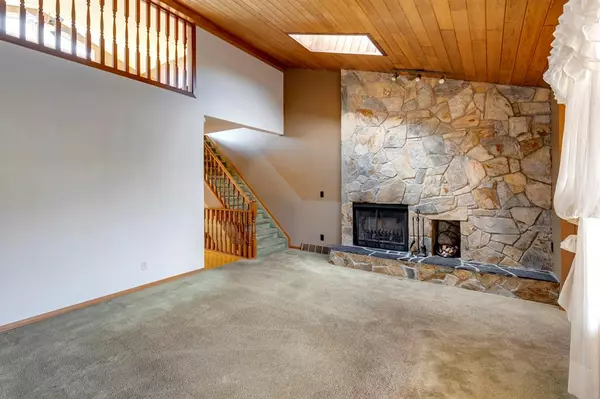$425,000
$439,900
3.4%For more information regarding the value of a property, please contact us for a free consultation.
223 Maunsell Close NE Calgary, AB T2E 7C1
3 Beds
2 Baths
1,054 SqFt
Key Details
Sold Price $425,000
Property Type Single Family Home
Sub Type Detached
Listing Status Sold
Purchase Type For Sale
Square Footage 1,054 sqft
Price per Sqft $403
Subdivision Mayland Heights
MLS® Listing ID A2007475
Sold Date 11/24/22
Style 2 Storey
Bedrooms 3
Full Baths 1
Half Baths 1
Originating Board Calgary
Year Built 1980
Annual Tax Amount $2,541
Tax Year 2022
Lot Size 2,551 Sqft
Acres 0.06
Property Description
With close proximity to downtown, this home is located on a quiet street with mature trees, character homes and spectacular panoramic city and mountain Views. Walk into your open living area complete with large, picturesque windows, bright skylights and a stunning floor-to-ceiling stone walled wood burning fireplace. Make your way into the kitchen, which features hardwood floors and full-height cabinetry. The dining area is open to the kitchen and has plenty of room for a large dining room table. Glass sliding patio doors lead out to your enormous 2-tier deck and outdoor entertaining space with stunning city views. A half bath completes the main floor. Upstairs you can find a beautiful loft/ family room complete with a stained glass window, vaulted ceilings, skylights, massive windows with unobstructed city line views and a gas fireplace. Downstairs you will find 3 good-sized bedrooms, all with deep closets and large windows, and a 4-piece bath boasts of tile floors and a full-height tile surround. Having the bedrooms in the basement offers great relief on those hot summer nights. Basement laundry and storage room. This is by far the best view in Calgary! A perfect spot for both sunrise and sunset, the evening/ morning light makes the city skyline glow! This gem won't last long; book your showing today.
Location
State AB
County Calgary
Area Cal Zone Ne
Zoning R-2
Direction W
Rooms
Basement Finished, Full
Interior
Interior Features Laminate Counters, Separate Entrance, Vaulted Ceiling(s)
Heating Central, Natural Gas
Cooling None
Flooring Carpet, Hardwood
Fireplaces Number 2
Fireplaces Type Gas, Living Room, Loft, Wood Burning
Appliance Dishwasher, Dryer, Garage Control(s), Range Hood, Refrigerator, Stove(s), Washer, Window Coverings
Laundry In Basement
Exterior
Garage Double Garage Detached
Garage Spaces 2.0
Garage Description Double Garage Detached
Fence Fenced
Community Features Park, Schools Nearby, Playground, Sidewalks, Street Lights, Shopping Nearby
Roof Type Asphalt Shingle
Porch Deck
Lot Frontage 25.59
Total Parking Spaces 3
Building
Lot Description Back Lane, Low Maintenance Landscape, Landscaped, Rectangular Lot, Views
Foundation Poured Concrete
Architectural Style 2 Storey
Level or Stories Two
Structure Type Cedar,Wood Frame
Others
Restrictions None Known
Tax ID 76776475
Ownership Private
Read Less
Want to know what your home might be worth? Contact us for a FREE valuation!

Our team is ready to help you sell your home for the highest possible price ASAP







