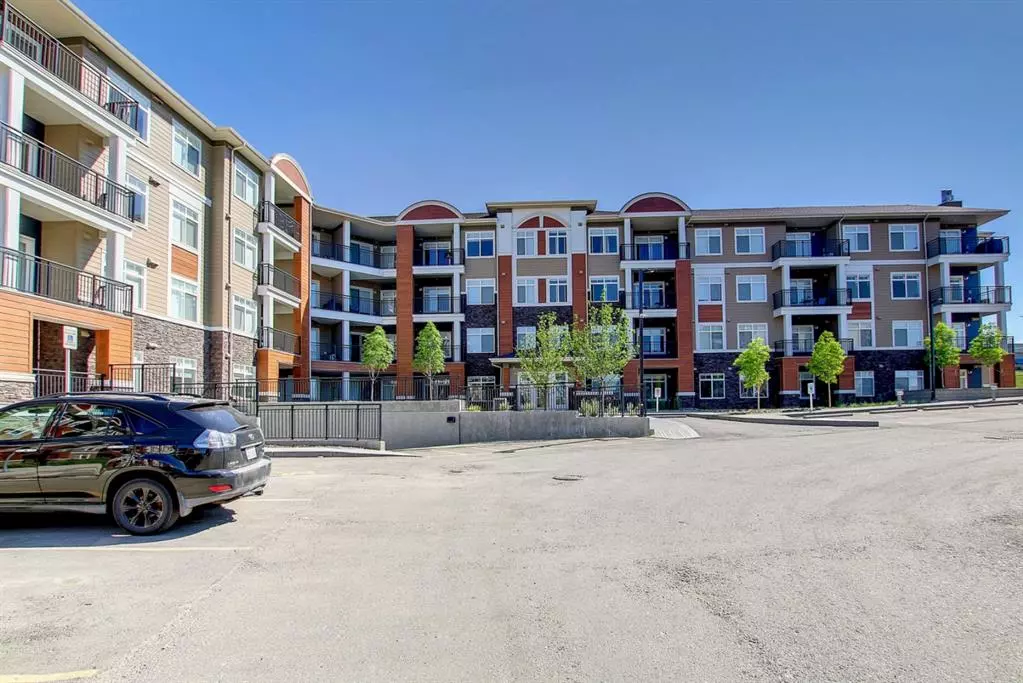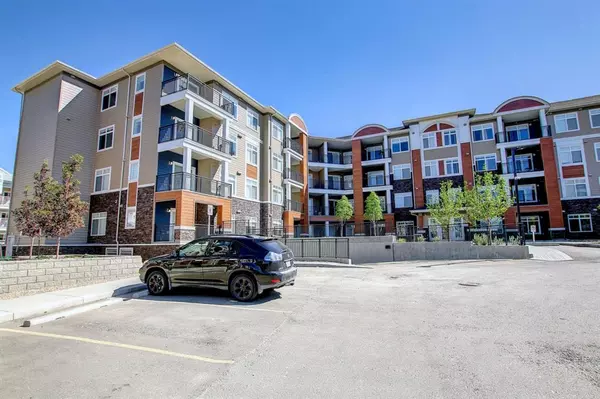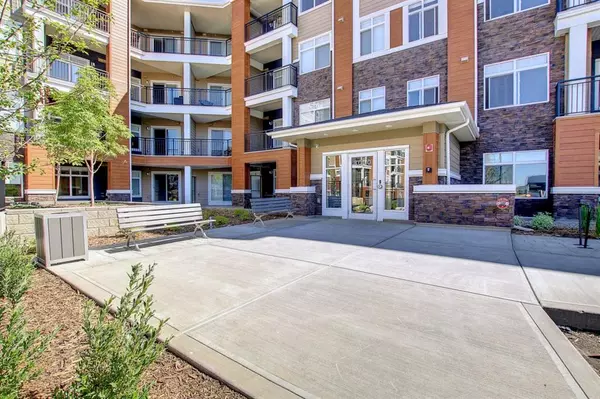$258,000
$264,900
2.6%For more information regarding the value of a property, please contact us for a free consultation.
3727 Sage Hill DR NW #3304 Calgary, AB T3R 1J1
2 Beds
2 Baths
679 SqFt
Key Details
Sold Price $258,000
Property Type Condo
Sub Type Apartment
Listing Status Sold
Purchase Type For Sale
Square Footage 679 sqft
Price per Sqft $379
Subdivision Sage Hill
MLS® Listing ID A1255016
Sold Date 11/25/22
Style Low-Rise(1-4)
Bedrooms 2
Full Baths 2
Condo Fees $347/mo
Originating Board Calgary
Year Built 2022
Tax Year 2022
Property Description
Location, Location !!! Welcome to this brand new SW facing naturally lit corner unit with 2 bed, 2 full bath fully upgraded condo at the Mark 101 by shane homes in the heart of sage hill NW. This 3rd floor unit is just steps away from public transit several routes, shopping, restaurants and many other amenities. Upgrades include 9 foot ceilings, quartz countertops, Luxury vinyl plank flooring throught, LED lighting, upgraded fridge with water & internal ice maker, ceiling fan rough-in with cap in living room, stainless steel appliances & blinds package. Opening on to the kitchen with west facing window is the family room with sliding patio doors leading to your private spacious SW facing balcony with an open view. Primary bedroom has its own en-suite bathroom. This suite also has one more bedroom, another full bath, in-suite laundry, 1 titled underground parking stall, a storage locker and a secure bike storage in the parkade. Condo fees are affordable and include heat/ water/ sewer. A great place to live or a wonderful investment property. Also easy to rent due to very convenient location. Easy access to major roads. Make this well priced brand new property yours !!!
Location
State AB
County Calgary
Area Cal Zone N
Zoning M-2 d200
Direction SW
Interior
Interior Features No Animal Home, No Smoking Home, Vinyl Windows
Heating Baseboard
Cooling None
Flooring Vinyl
Appliance Dishwasher, Electric Stove, Microwave Hood Fan, Refrigerator, Washer/Dryer, Window Coverings
Laundry In Unit
Exterior
Garage Underground
Garage Description Underground
Fence None
Community Features Park, Playground, Schools Nearby, Shopping Nearby, Sidewalks, Street Lights
Amenities Available Elevator(s), Parking, Storage, Trash, Visitor Parking
Roof Type Asphalt Shingle
Porch Balcony(s)
Exposure SW
Total Parking Spaces 1
Building
Story 4
Architectural Style Low-Rise(1-4)
Level or Stories Single Level Unit
Structure Type Brick,Concrete,Wood Frame
New Construction 1
Others
HOA Fee Include Common Area Maintenance,Gas,Heat,Insurance,Parking,Professional Management,Reserve Fund Contributions,Sewer,Snow Removal,Trash,Water
Restrictions Board Approval,Utility Right Of Way
Ownership Private
Pets Description Call
Read Less
Want to know what your home might be worth? Contact us for a FREE valuation!

Our team is ready to help you sell your home for the highest possible price ASAP







