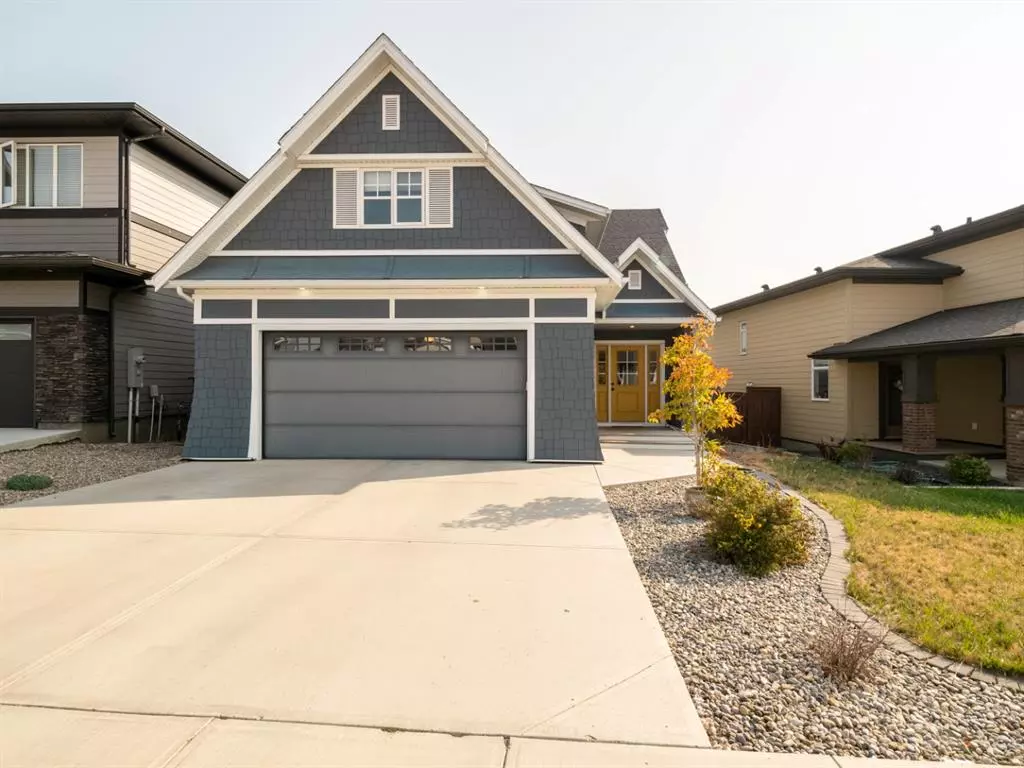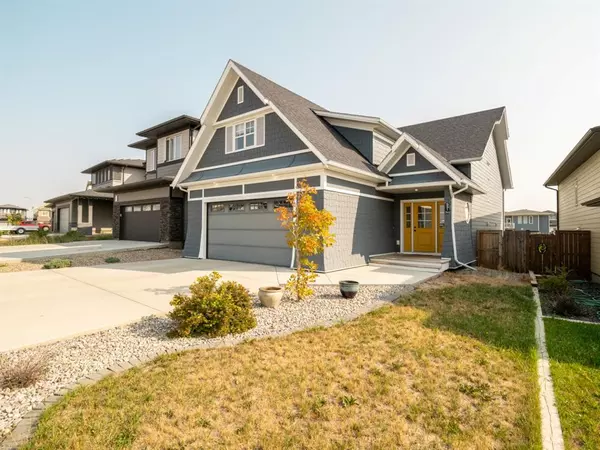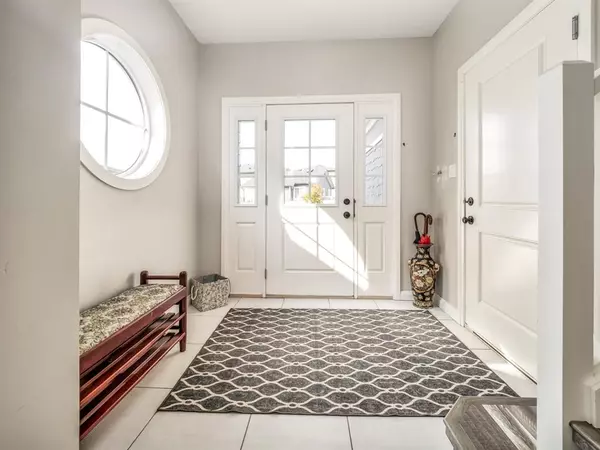$502,500
$514,000
2.2%For more information regarding the value of a property, please contact us for a free consultation.
531 Devonia RD W Lethbridge, AB T1J 5J6
5 Beds
3 Baths
1,571 SqFt
Key Details
Sold Price $502,500
Property Type Single Family Home
Sub Type Detached
Listing Status Sold
Purchase Type For Sale
Square Footage 1,571 sqft
Price per Sqft $319
Subdivision The Crossings
MLS® Listing ID A1258190
Sold Date 11/29/22
Style Bi-Level
Bedrooms 5
Full Baths 3
Originating Board Lethbridge and District
Year Built 2014
Annual Tax Amount $5,170
Tax Year 2022
Lot Size 5,001 Sqft
Acres 0.11
Property Description
Beautifully designed and well lit! This immaculate home was built by Van Arbor Homes in the welcoming community of The Crossings. The spacious foyer has a stairway leading up to the open concept, vaulted ceiling kitchen, dining and living room. The kitchen has a partial island built for bar stools, or you can utilize the space made for a dining area. In the living room you will find a pleasing gas fireplace and doors that lead to a raised deck that is fully fenced. The master suite is also on the main floor with a beamed ceiling, the ensuite has a glass shower and a walk in closet. The second level is found with 2 great sized bedrooms and a 4pc bathroom. The basement, which does not give basement vibes at all, provides a walk out onto a covered patio and the back yard that is landscaped and fully fenced. There is also 2 more bedrooms and another 4pc bathroom!
Don't miss your chance to check out this beautiful home and all its glory!
Location
State AB
County Lethbridge
Zoning R-L
Direction W
Rooms
Basement Finished, Full
Interior
Interior Features Beamed Ceilings, Chandelier, High Ceilings, Open Floorplan, Pantry, Recessed Lighting, See Remarks, Storage, Vaulted Ceiling(s), Walk-In Closet(s)
Heating Forced Air
Cooling Central Air
Flooring Carpet, Laminate, Tile
Fireplaces Number 1
Fireplaces Type Gas
Appliance Central Air Conditioner, Dishwasher, Microwave, Refrigerator, Stove(s), Washer/Dryer, Window Coverings
Laundry In Basement
Exterior
Garage Double Garage Attached
Garage Spaces 2.0
Garage Description Double Garage Attached
Fence Fenced
Community Features Park, Schools Nearby, Playground, Sidewalks, Street Lights, Shopping Nearby
Roof Type Asphalt Shingle
Porch Balcony(s), Deck, Enclosed
Lot Frontage 43.0
Total Parking Spaces 4
Building
Lot Description Back Yard, Few Trees, Front Yard, Lawn, See Remarks
Foundation Poured Concrete
Architectural Style Bi-Level
Level or Stories Bi-Level
Structure Type Wood Frame
Others
Restrictions None Known
Tax ID 75907088
Ownership Private
Read Less
Want to know what your home might be worth? Contact us for a FREE valuation!

Our team is ready to help you sell your home for the highest possible price ASAP







