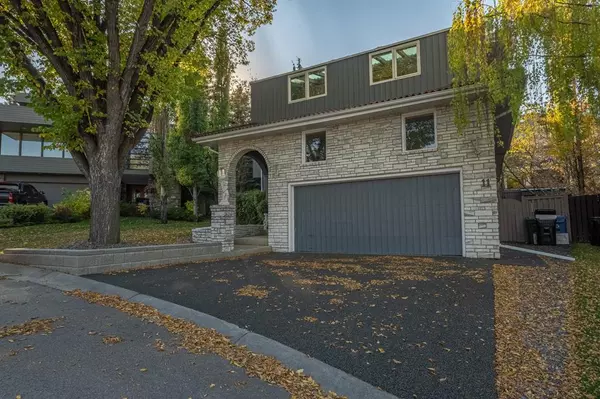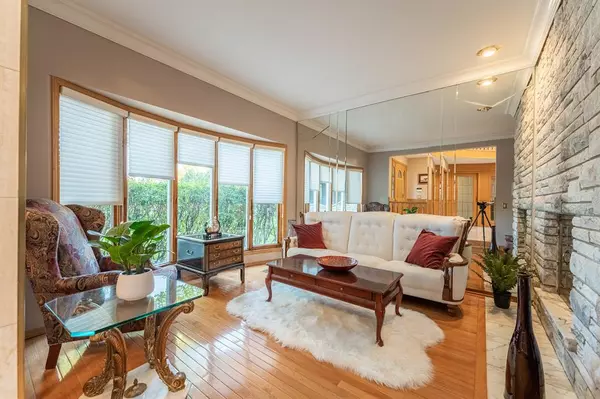$950,000
$1,000,000
5.0%For more information regarding the value of a property, please contact us for a free consultation.
11 Patterson PL SW Calgary, AB T3H 2C2
5 Beds
4 Baths
3,877 SqFt
Key Details
Sold Price $950,000
Property Type Single Family Home
Sub Type Detached
Listing Status Sold
Purchase Type For Sale
Square Footage 3,877 sqft
Price per Sqft $245
Subdivision Patterson
MLS® Listing ID A2005296
Sold Date 11/24/22
Style 2 Storey
Bedrooms 5
Full Baths 3
Half Baths 1
Originating Board Calgary
Year Built 1984
Annual Tax Amount $6,531
Tax Year 2022
Lot Size 7,082 Sqft
Acres 0.16
Property Description
Luxurious custom built home w/over 5000 developed SQ FT located in the desirable west end neighborhood of Patterson Hill. The interior finishing was renovated in 2022 with 2 new high efficient furnaces and 2 new Central AC units, a new AC unit in Master bedroom Sun room, new Kitchen Island w/granite countertops in Kitchen & Butlers Pantry, new vanity, faucets and steam unit in ensuite, new spantex knockdown ceilings and paint throughout the three levels, new beverage fridge for family room bar, Polyurea coated garage floors and rubberized driveway. There are elegant arches and niches throughout, ceiling accents, recessed lighting. Five bedrooms with 3 full and one half bath. Vaulted ceilings in the expansive Foyer. There is a front living room as you walk in w/2 sided fireplace shared with family room. Gourmet kitchen with stainless steel appliances. Granite countertops, large centre island, steps away from formal dining room, breakfast nook and Sun room w/patio door walking out to the beauty that awaits you in the fully landscaped backyard. There are 4 bedrooms on the upper level, plus main and ensuite bathrooms. End your day in your private retreat that has an ultra-lush 5 pc ensuite with a jetted tub, steam shower & dual vanities. A den w/fireplace and sun room are just off the Master bedroom. Office/library located conveniently at top of stairs. The fully developed basement offers even more living space for your family to expand with huge recreation room, 5th bedroom, Den, Gym, 4 pc bath w/sauna, and ample storage & walkup access to side yard. Tranquil west facing backyard has a two tiered deck with fire pit, heavily treed offering privacy to create your own sanctuary, flowerbeds with beautiful perennials. To take advantage of Patterson Hill's lifestyle, the home is located just a few steps to walking paths along Patterson and Edworthy Park, Bow River pathways, and only a short drive to Winsport. Students are designated to attend good schools in the city, along with other prominent schools in the vicinity and University of Calgary. A wide array of amenities nearby at Westbrook Mall, Aspen Landing or across the river at Market Mall. This is an excellent location for those working downtown or in the Foothills Hospital area. This home epitomizes everyday luxury living.
Location
State AB
County Calgary
Area Cal Zone W
Zoning R-C1
Direction E
Rooms
Basement Finished, Full
Interior
Interior Features Bar, Breakfast Bar, Ceiling Fan(s), Double Vanity, Granite Counters, High Ceilings, Jetted Tub, Kitchen Island, Recessed Lighting, Sauna, Separate Entrance, Skylight(s)
Heating Fireplace(s), Forced Air, Natural Gas
Cooling Central Air
Flooring Ceramic Tile, Hardwood, Parquet
Fireplaces Number 2
Fireplaces Type Den, Double Sided, Family Room, Living Room, Stone, Wood Burning
Appliance Bar Fridge, Built-In Oven, Central Air Conditioner, Dishwasher, Dryer, Electric Cooktop, Garage Control(s), Garburator, Gas Water Heater, Induction Cooktop, Microwave, Refrigerator, Trash Compactor, Washer, Water Softener, Window Coverings
Laundry Laundry Room, Main Level
Exterior
Garage Double Garage Attached
Garage Spaces 2.0
Garage Description Double Garage Attached
Fence Fenced
Community Features Park, Schools Nearby, Playground, Shopping Nearby
Roof Type Clay Tile
Porch Deck, Front Porch
Lot Frontage 39.77
Exposure E
Total Parking Spaces 4
Building
Lot Description Cul-De-Sac, Pie Shaped Lot
Foundation Poured Concrete
Architectural Style 2 Storey
Level or Stories Two
Structure Type Wood Frame
Others
Restrictions None Known
Tax ID 76294901
Ownership Private
Read Less
Want to know what your home might be worth? Contact us for a FREE valuation!

Our team is ready to help you sell your home for the highest possible price ASAP







