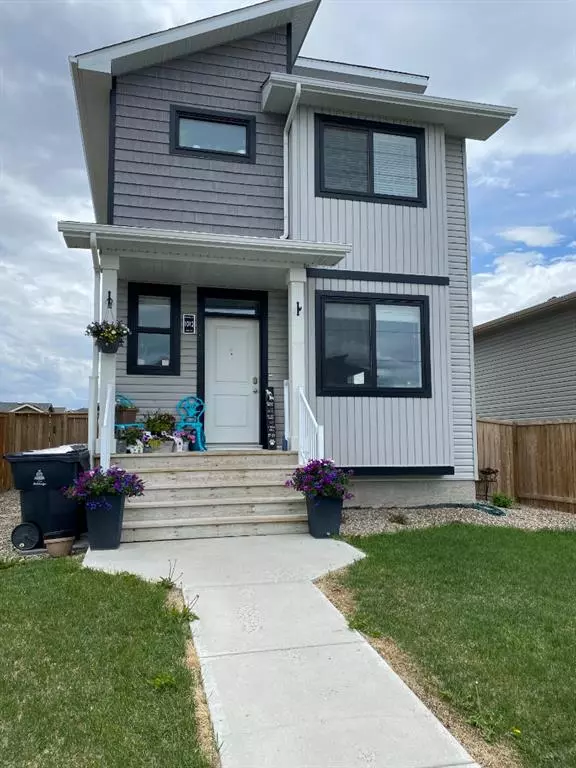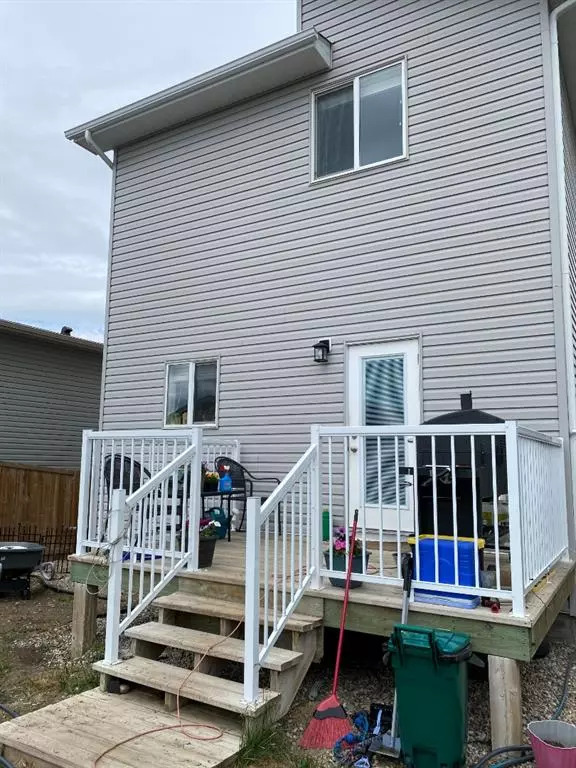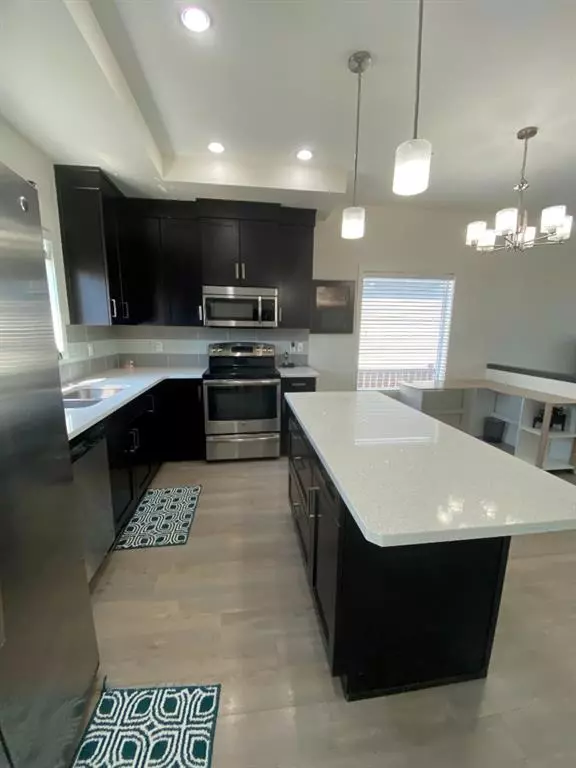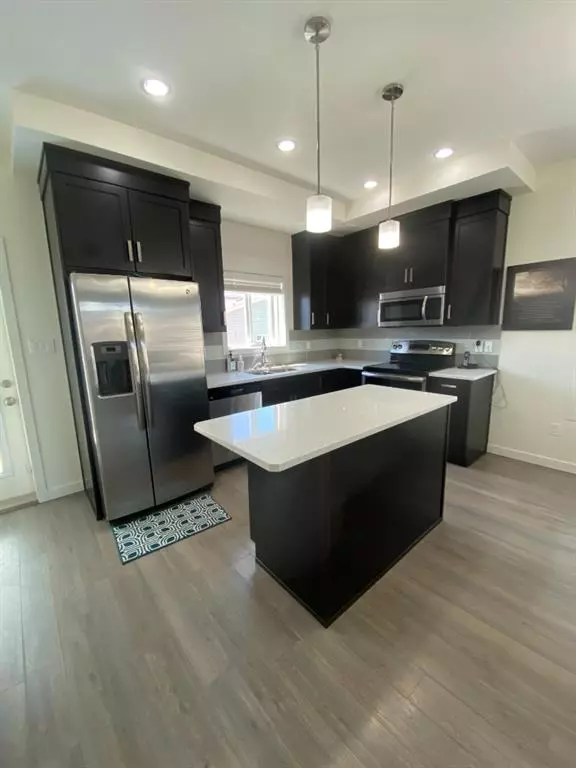$298,000
$312,900
4.8%For more information regarding the value of a property, please contact us for a free consultation.
1012 Mt Sundance MNR W Lethbridge, AB T1J 5J9
2 Beds
3 Baths
1,148 SqFt
Key Details
Sold Price $298,000
Property Type Single Family Home
Sub Type Detached
Listing Status Sold
Purchase Type For Sale
Square Footage 1,148 sqft
Price per Sqft $259
Subdivision Sunridge
MLS® Listing ID A1227581
Sold Date 11/25/22
Style 2 Storey
Bedrooms 2
Full Baths 2
Half Baths 1
Originating Board Lethbridge and District
Year Built 2015
Annual Tax Amount $2,981
Tax Year 2021
Lot Size 4,145 Sqft
Acres 0.1
Property Description
Great Curb Appeal, cutest house on the street! Welcome to this 2 bedroom 2 1/2 bath home located in the popular Sunridge community. This unique home features 2 Primary Bedrooms with ensuite bathrooms and walkin closets. The main floor boasts an open floor plan with 9' ceilings and large windows. The kitchen features beautiful dark cabinets and contrasting white quartz countertops. You will also find a nice size island and stainless steel appliances. There is also a 2 piece bath on the main floor. On the upper level you have your 2 generous size primary suites. The basement has been framed for a family room, bedroom and bathroom, it just needs your touch in the finish. The backyard is fenced and hosts a deck and a shed. Great location close to schools, parks, walking trails, and shopping. Quick possession!
Location
State AB
County Lethbridge
Zoning R-CM
Direction E
Rooms
Basement Full, Unfinished
Interior
Interior Features Kitchen Island, Open Floorplan, Vinyl Windows, Walk-In Closet(s)
Heating Forced Air, Natural Gas
Cooling Central Air
Flooring Carpet, Laminate
Appliance Dishwasher, Electric Stove, Microwave Hood Fan, Refrigerator, Washer/Dryer
Laundry In Basement
Exterior
Garage Off Street
Garage Description Off Street
Fence Fenced
Community Features Lake, Park, Schools Nearby, Playground, Shopping Nearby
Roof Type Asphalt Shingle
Porch Deck, Front Porch
Lot Frontage 36.0
Total Parking Spaces 2
Building
Lot Description Back Lane
Foundation Poured Concrete
Architectural Style 2 Storey
Level or Stories Two
Structure Type Vinyl Siding,Wood Frame
Others
Restrictions None Known
Tax ID 63810308
Ownership Joint Venture
Read Less
Want to know what your home might be worth? Contact us for a FREE valuation!

Our team is ready to help you sell your home for the highest possible price ASAP







