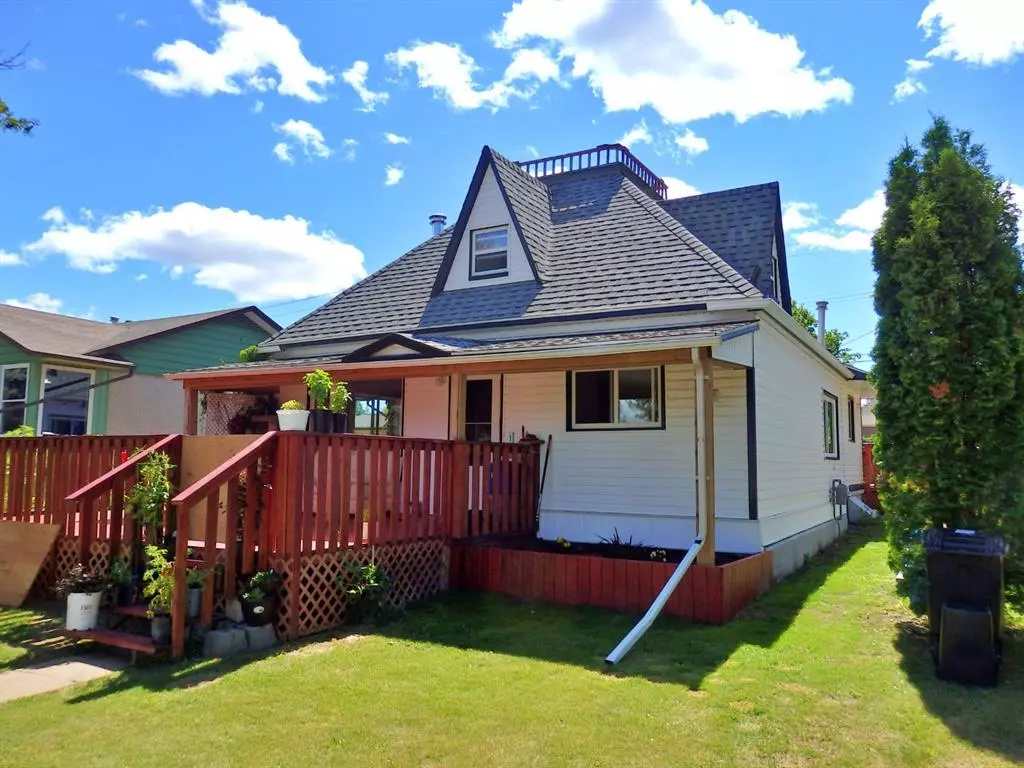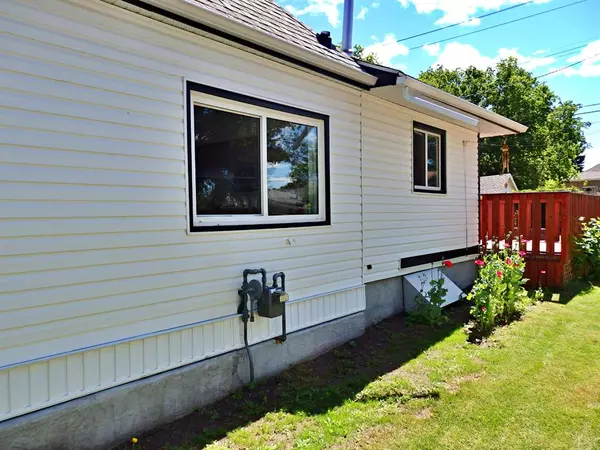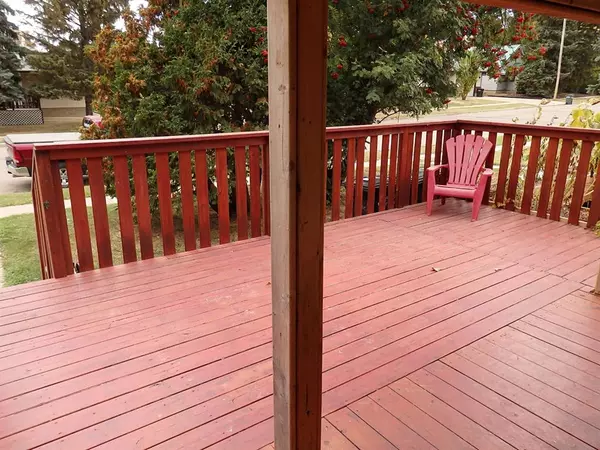$195,000
$219,000
11.0%For more information regarding the value of a property, please contact us for a free consultation.
4811 52 AVE Vermilion, AB T9X 1S6
2 Beds
1 Bath
1,255 SqFt
Key Details
Sold Price $195,000
Property Type Single Family Home
Sub Type Detached
Listing Status Sold
Purchase Type For Sale
Square Footage 1,255 sqft
Price per Sqft $155
MLS® Listing ID A1242166
Sold Date 11/28/22
Style 1 and Half Storey
Bedrooms 2
Full Baths 1
Originating Board Lloydminster
Year Built 1909
Annual Tax Amount $2,052
Tax Year 2022
Lot Size 6,000 Sqft
Acres 0.14
Property Description
Character home renovated to the studs. The house has seen an incredible amount of work put into it in the last 10 years: New siding, windows, shingles, HWT, doors, all new flooring (subfloor leveling), fresh paint/trim, and much more. The fully-fenced backyard supplies multiple decks, 16 raised garden boxes, a single detached garage, and many choice fruit trees. A unique primary bedroom measuring in at a sprawling 25' x 13.5'. The basement is left open for development and provides plenty of height to work with. All appliances set to stay, this home can accommodate an immediate possession.
Location
State AB
County Vermilion River, County Of
Zoning R2
Direction N
Rooms
Basement Partial, Partially Finished
Interior
Interior Features Ceiling Fan(s), French Door, High Ceilings, Storage, Vinyl Windows
Heating Forced Air, Natural Gas
Cooling None
Flooring Vinyl
Fireplaces Number 1
Fireplaces Type Wood Burning
Appliance Refrigerator, Stove(s), Washer/Dryer
Laundry In Basement
Exterior
Garage Single Garage Detached
Garage Spaces 1.0
Garage Description Single Garage Detached
Fence Fenced
Community Features Schools Nearby, Playground, Sidewalks, Street Lights, Shopping Nearby
Roof Type Asphalt Shingle
Porch Covered, Deck, Side Porch
Lot Frontage 50.0
Total Parking Spaces 1
Building
Lot Description Fruit Trees/Shrub(s), Few Trees, Lawn, Garden, Landscaped, Rectangular Lot
Foundation Poured Concrete
Architectural Style 1 and Half Storey
Level or Stories One and One Half
Structure Type Concrete,Vinyl Siding
Others
Restrictions None Known
Tax ID 56937419
Ownership Other
Read Less
Want to know what your home might be worth? Contact us for a FREE valuation!

Our team is ready to help you sell your home for the highest possible price ASAP







