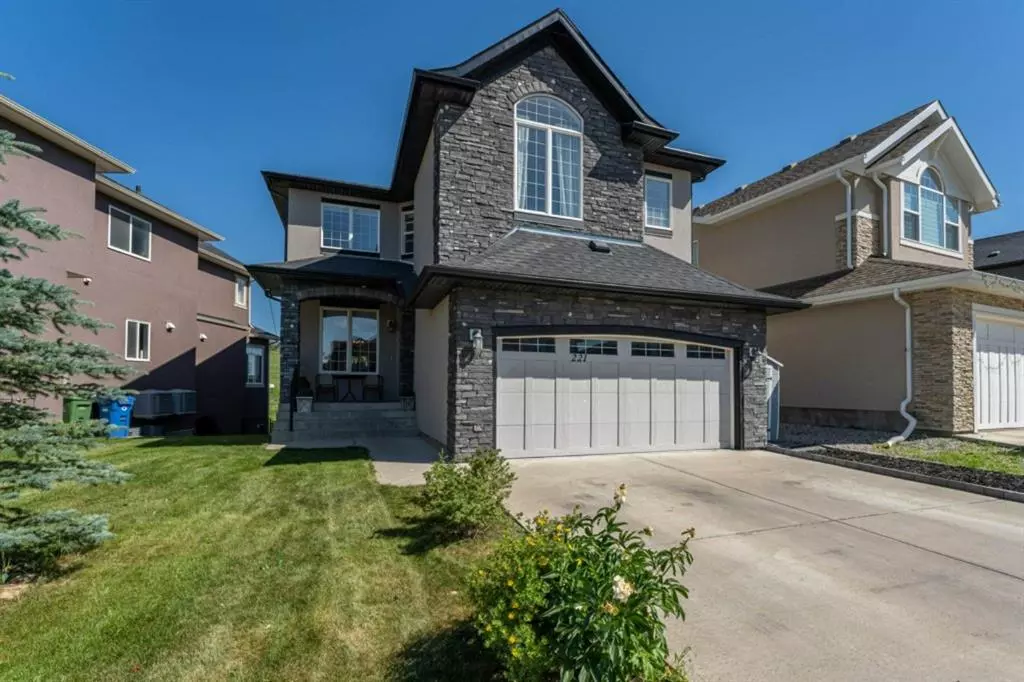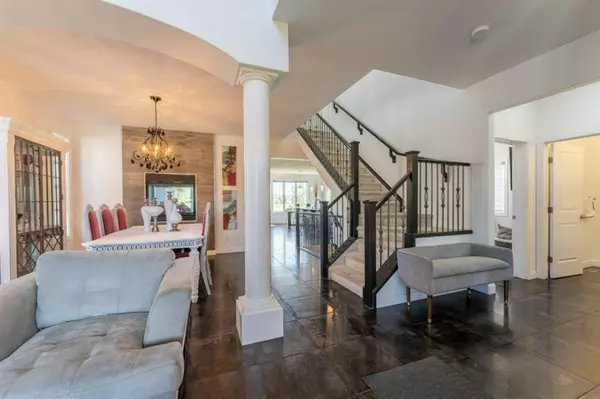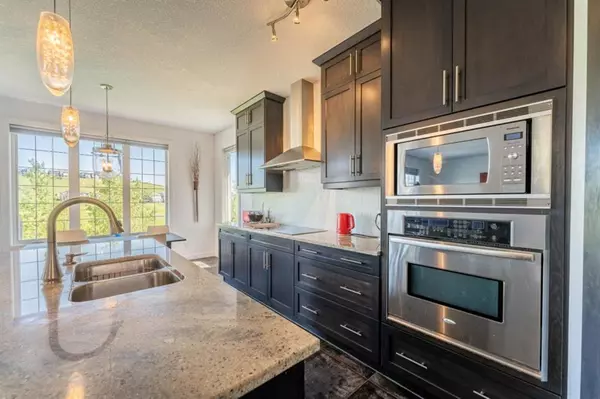$860,000
$910,000
5.5%For more information regarding the value of a property, please contact us for a free consultation.
221 Sage Meadows CIR NW Calgary, AB T3P 0G1
6 Beds
4 Baths
2,733 SqFt
Key Details
Sold Price $860,000
Property Type Single Family Home
Sub Type Detached
Listing Status Sold
Purchase Type For Sale
Square Footage 2,733 sqft
Price per Sqft $314
Subdivision Sage Hill
MLS® Listing ID A1241769
Sold Date 11/24/22
Style 2 Storey
Bedrooms 6
Full Baths 3
Half Baths 1
Originating Board Calgary
Year Built 2010
Annual Tax Amount $5,212
Tax Year 2022
Lot Size 4,789 Sqft
Acres 0.11
Property Description
Welcome to the home of your dreams! This beautiful Genesis-built home is located in the most sought-after part of Sage Hill! If it is ample square footage and beautiful private views of the rolling hills that you are looking for, then look no further! Inside, you will discover a bright and spacious living room/dining room that is perfect for entertaining your guests and has a beautiful 2-sided fireplace that leads into the family room. Speaking of family rooms, this home has a huge one that is complemented by a large kitchen, both have excellent views of the meadows and walking paths that are just beyond your fully landscaped backyard complete with 2 decks! The main floor is completed with an office, 2-piece bathroom and mudroom/laundry room on your way to the double car garage. Upstairs you will find an open to below bonus room, 3 large bedrooms, 4-piece main bathroom. The huge master retreat is complete with vaulted ceilings, a large and bright walk-in closet and a beautiful 5-piece en-suite! Looking for a potential income generator or a place for additional family members? No worries this home is perfect! It has a 2 bedroom illegal suite in the fully finished walk-out basement. There are also 2 furnaces that were installed by the builder (1 heats the basement separately from the other furnace that heats the rest of the home). Let me be the first to welcome you to this wonderful family home in one of the best parts of Calgary. Just moments to schools, shopping, green spaces and for those quick escapes to the mountains or go North to escape the city!
Location
State AB
County Calgary
Area Cal Zone N
Zoning R-1
Direction W
Rooms
Basement Finished, Suite, Walk-Out
Interior
Interior Features Granite Counters, High Ceilings, Kitchen Island, Open Floorplan, Pantry, Storage, Vaulted Ceiling(s), Vinyl Windows, Walk-In Closet(s), Wired for Sound
Heating Forced Air, Natural Gas
Cooling None
Flooring Carpet, Ceramic Tile
Fireplaces Number 1
Fireplaces Type Dining Room, Double Sided, Gas, Living Room, Tile
Appliance Built-In Oven, Dishwasher, Dryer, Garage Control(s), Induction Cooktop, Microwave, Range Hood, Washer, Window Coverings
Laundry Laundry Room, Main Level
Exterior
Garage Double Garage Attached, Driveway, Garage Door Opener, Insulated
Garage Spaces 2.0
Garage Description Double Garage Attached, Driveway, Garage Door Opener, Insulated
Fence Fenced
Community Features Schools Nearby, Playground, Shopping Nearby
Roof Type Asphalt Shingle
Porch Deck, Porch
Lot Frontage 50.36
Total Parking Spaces 4
Building
Lot Description Back Yard, Backs on to Park/Green Space, Views
Foundation Poured Concrete
Architectural Style 2 Storey
Level or Stories Two
Structure Type Stone,Stucco
Others
Restrictions None Known
Tax ID 76717817
Ownership Private
Read Less
Want to know what your home might be worth? Contact us for a FREE valuation!

Our team is ready to help you sell your home for the highest possible price ASAP







