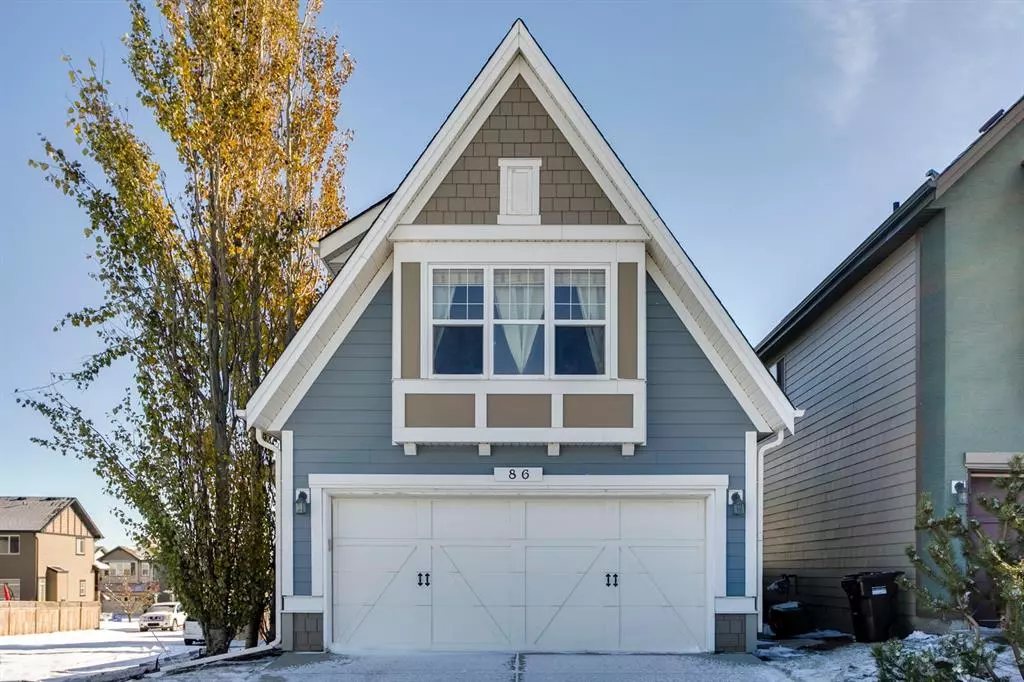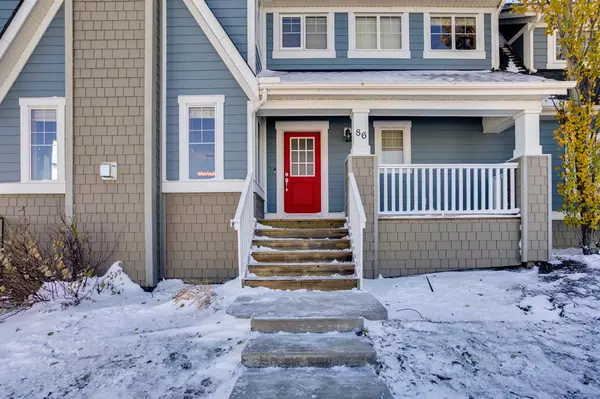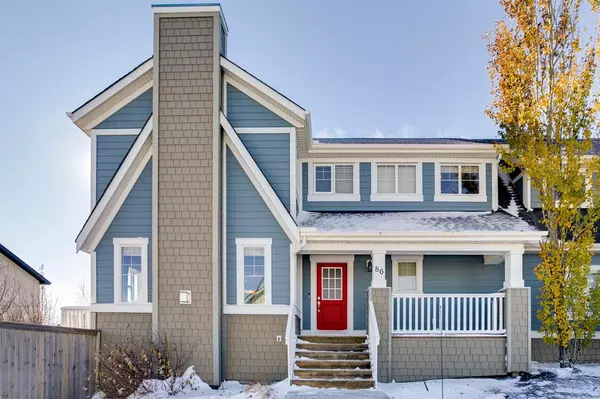$574,500
$579,900
0.9%For more information regarding the value of a property, please contact us for a free consultation.
86 Sage Valley DR NW Calgary, AB T3R 0C8
4 Beds
4 Baths
1,686 SqFt
Key Details
Sold Price $574,500
Property Type Single Family Home
Sub Type Detached
Listing Status Sold
Purchase Type For Sale
Square Footage 1,686 sqft
Price per Sqft $340
Subdivision Sage Hill
MLS® Listing ID A2009894
Sold Date 11/27/22
Style 2 Storey
Bedrooms 4
Full Baths 3
Half Baths 1
HOA Fees $8/ann
HOA Y/N 1
Originating Board Calgary
Year Built 2008
Annual Tax Amount $3,503
Tax Year 2022
Lot Size 5,080 Sqft
Acres 0.12
Property Description
OPEN HOUSE Sat. Nov 12 11am - 1 pm ...This beautiful, bright, fully finished, 4 bd/4bth, home is located on a large corner lot in the family friendly neighbourhood of Sage Hill. The Main floor has an open plan with beautiful hardwood flooring throughout the kitchen/dining area/living room, 2 pc elegant powder room, pantry & mud room that leads out to your finished double garage. Upstairs there are 3 large bdrms, including the master which features vaulted ceilings and huge walk in closet. 2 full baths, laundry & bonus room complete this second floor. The fully finished basement has a huge bdrm, with walk through closet and window, full bathroom , large family room & utility storage room. The back Yard is a has several large decks, fence and landscaping. Upgrades include tons of oversized windows complete with Hunter Douglas window coverings, large closets, gas fireplace, hard wood floors, vaulted ceilings, dark wood cabinetry, custom lighting, built-in custom speakers throughout, central vacuum, central AC, over-sized hot water tank, underground sprinklers & finished/insulated double garage. The desirable community of Sage Hill is a quick escape to the mountains & country side, yet is close to many amenities like Costco, grocery stores, gyms, restaurants, retail stores, medical offices and more!
Location
State AB
County Calgary
Area Cal Zone N
Zoning R-1N
Direction W
Rooms
Basement Finished, Full
Interior
Interior Features Built-in Features, Closet Organizers, Kitchen Island, Open Floorplan, Pantry, Vaulted Ceiling(s), Walk-In Closet(s)
Heating Forced Air, Natural Gas
Cooling Central Air
Flooring Carpet, Ceramic Tile, Hardwood
Fireplaces Number 1
Fireplaces Type Gas
Appliance Dishwasher, Dryer, Garage Control(s), Refrigerator, Stove(s), Washer, Window Coverings
Laundry Main Level
Exterior
Garage Double Garage Attached
Garage Spaces 2.0
Garage Description Double Garage Attached
Fence Fenced
Community Features Park, Schools Nearby, Playground, Sidewalks, Street Lights, Shopping Nearby
Amenities Available None
Roof Type Asphalt Shingle
Porch Deck, Front Porch
Lot Frontage 47.54
Total Parking Spaces 4
Building
Lot Description Corner Lot, Landscaped, Level, Rectangular Lot
Foundation Poured Concrete
Architectural Style 2 Storey
Level or Stories Two
Structure Type Composite Siding,Wood Frame
Others
Restrictions Utility Right Of Way
Tax ID 76347584
Ownership Private
Read Less
Want to know what your home might be worth? Contact us for a FREE valuation!

Our team is ready to help you sell your home for the highest possible price ASAP







