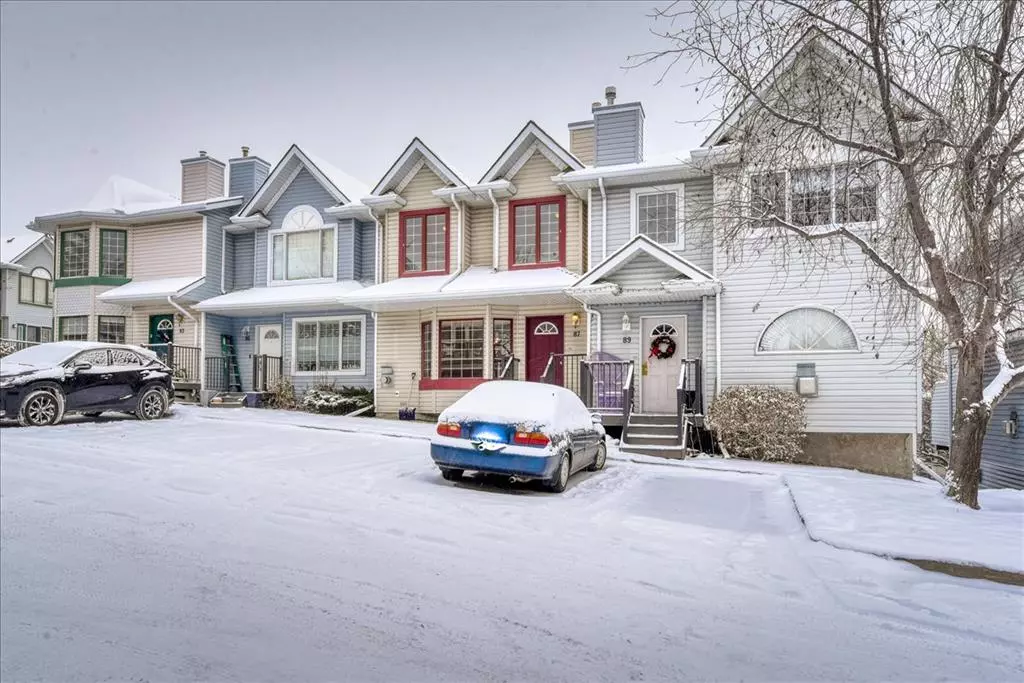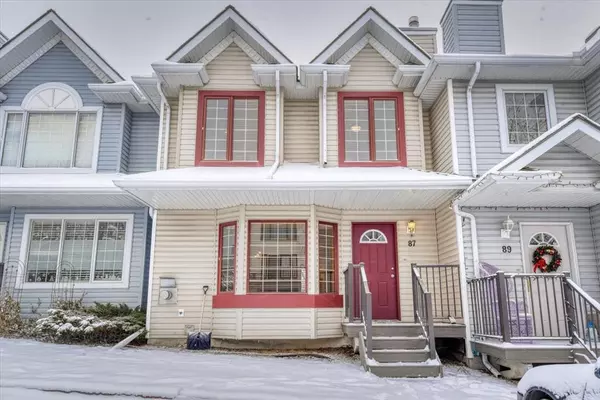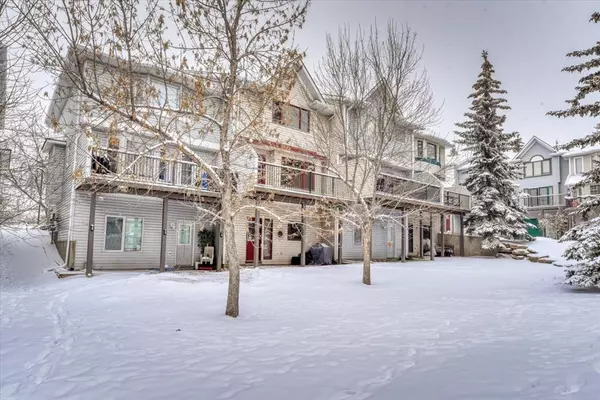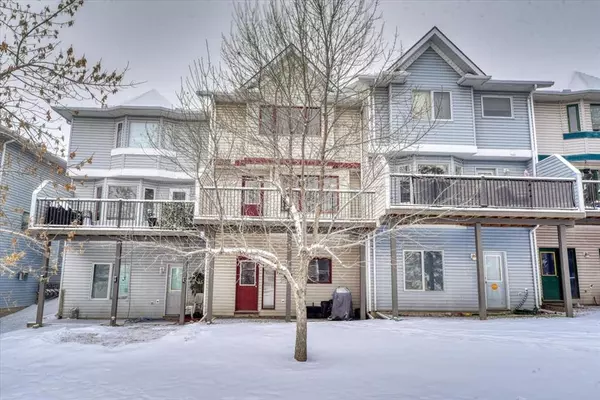$355,000
$365,000
2.7%For more information regarding the value of a property, please contact us for a free consultation.
87 Patina PT SW Calgary, AB T3H 3J7
2 Beds
3 Baths
1,251 SqFt
Key Details
Sold Price $355,000
Property Type Townhouse
Sub Type Row/Townhouse
Listing Status Sold
Purchase Type For Sale
Square Footage 1,251 sqft
Price per Sqft $283
Subdivision Patterson
MLS® Listing ID A2014566
Sold Date 01/12/23
Style 2 Storey
Bedrooms 2
Full Baths 2
Half Baths 1
Condo Fees $396
Originating Board Calgary
Year Built 1994
Annual Tax Amount $2,227
Tax Year 2022
Property Description
Capilano Point Townhouse with FULL WALK-OUT basement. Spacious Open Floor plan. On the main a Large living room with Hardwood floor and Gas fireplace adjoining dining room leading into a large kitchen with big windows looking out on to a balcony overlooking Green Space with views of the River Valley. Completing the main is a half bath and MAIN FLOOR LAUNDRY. Upstairs there are 2 good size bedrooms including a King-size Primary with Plenty of closet and a 4 piece en-suite that is also accessed from the hall. A large den/TV room with very nice functional built-in cabinet gives this space a variety of uses. The lower level has a great lay-out with high ceilings, Large Rec-room with a door leading out to a Patio facing the Green space. In addition there are very nice Desk /book shelf built-ins creating a perfect space for TV / Games room. also another full bath, Hobby room, and a very generous amount of storage space. Open House Saturday December 17, 1pm to 4pm Come a view this great home.
Location
State AB
County Calgary
Area Cal Zone W
Zoning M-C1 d50
Direction W
Rooms
Basement Finished, Walk-Out
Interior
Interior Features Bookcases, Built-in Features, Closet Organizers, Wood Windows
Heating Forced Air, Natural Gas
Cooling None
Flooring Carpet, Ceramic Tile, Hardwood
Fireplaces Number 1
Fireplaces Type Gas, Great Room
Appliance Dishwasher, Dryer, Gas Range, Range Hood, Refrigerator, Washer, Window Coverings
Laundry Main Level
Exterior
Garage Asphalt, Assigned, Guest, Stall
Garage Description Asphalt, Assigned, Guest, Stall
Fence None
Community Features Other
Amenities Available Parking, Snow Removal, Trash, Visitor Parking
Roof Type Asphalt
Porch Deck, Front Porch
Exposure W
Total Parking Spaces 1
Building
Lot Description Backs on to Park/Green Space
Foundation Poured Concrete
Architectural Style 2 Storey
Level or Stories Two
Structure Type Vinyl Siding,Wood Frame
Others
HOA Fee Include Common Area Maintenance,Insurance,Maintenance Grounds,Professional Management,Reserve Fund Contributions,Sewer,Trash,Water
Restrictions Board Approval
Ownership Private
Pets Description Restrictions, Yes
Read Less
Want to know what your home might be worth? Contact us for a FREE valuation!

Our team is ready to help you sell your home for the highest possible price ASAP







