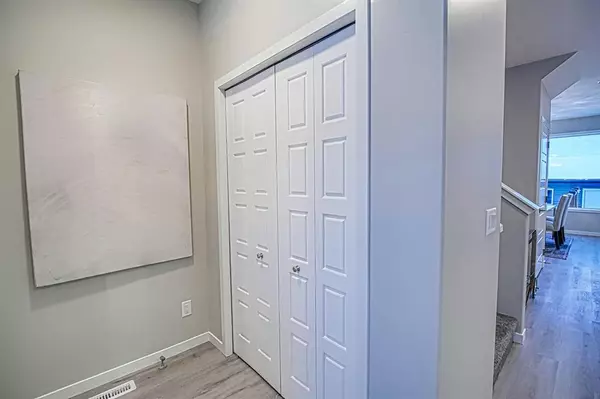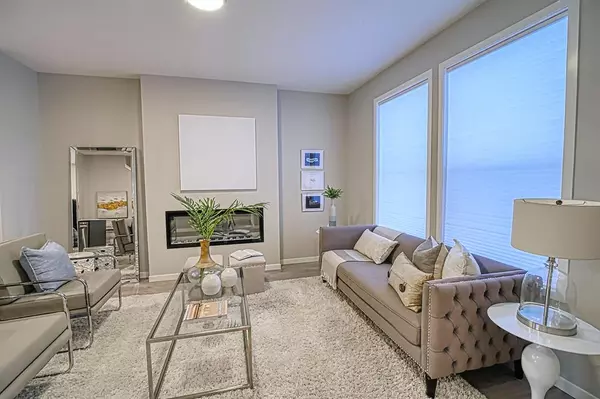$459,583
$469,900
2.2%For more information regarding the value of a property, please contact us for a free consultation.
67 Wolf Gate Okotoks, AB T1S 5T9
2 Beds
3 Baths
1,270 SqFt
Key Details
Sold Price $459,583
Property Type Single Family Home
Sub Type Semi Detached (Half Duplex)
Listing Status Sold
Purchase Type For Sale
Square Footage 1,270 sqft
Price per Sqft $361
Subdivision Wedderburn
MLS® Listing ID A2013988
Sold Date 01/11/23
Style 2 Storey,Side by Side
Bedrooms 2
Full Baths 2
Half Baths 1
Originating Board Calgary
Year Built 2022
Annual Tax Amount $858
Tax Year 2022
Lot Size 2,754 Sqft
Acres 0.06
Property Description
Enjoy NEW without the building part! Avoid the hassles and potential supply chain delays – someone has already done that for you. Unexpected moves for some provide AMAZING VALUE for others and affords YOU the wonderful opportunity to make this Morrison Arlo (2 bedrooms plus loft option) your new home. Need a third bedroom? Develop the well-laid-out basement (3-piece rough in) or simply enclose the loft. Builder size is over 1400 sf on the main and upper levels (RMS 1270). Be the envy of the block with your double garage, deck and most landscaping already completed. When you visit this gorgeous home, you’ll find a full list of luxury features. Highlights include 9’ main floor ceilings, soft-close cupboards, full-height backsplash, stainless steel appliance package, upper laundry, Lutron smart lighting, quality plank flooring, stain-resistant carpet, gourmet level quartz, PVC vinyl windows, egress compliant lower window, Sno-Tex textured ceilings, high-efficiency 80-gallon hot water tank and direct-vent furnace with heat recovery system – and that’s just a partial list! Join fabulous neighbours who call Wedderburn home, located just 15 minutes south of Calgary and adjacent to Meadow Ridge K-9 school. All the amenities a family could want are close by. Enjoy all the big city has to offer, just on a smaller, more peaceful scale. Ask about Wedderburn’s Safe Route Network, future playgrounds, commercial, and so much more. Book your private viewing appointment today so you can take advantage of immediate possession as a New Year’s present for your family. Do it now before interest rates increase creep up again!
Location
State AB
County Foothills County
Zoning TN
Direction S
Rooms
Basement Full, Unfinished
Interior
Interior Features No Smoking Home, Pantry, Stone Counters, Vinyl Windows
Heating Forced Air
Cooling None
Flooring Carpet, Vinyl
Fireplaces Number 1
Fireplaces Type Electric
Appliance Dishwasher, Electric Range, Microwave Hood Fan, Refrigerator, Washer/Dryer, Window Coverings
Laundry Upper Level
Exterior
Parking Features Double Garage Detached
Garage Spaces 2.0
Garage Description Double Garage Detached
Fence None
Community Features Schools Nearby, Shopping Nearby
Roof Type Asphalt Shingle
Porch Deck
Lot Frontage 24.94
Exposure N,S
Total Parking Spaces 2
Building
Lot Description Back Lane
Foundation Poured Concrete
Architectural Style 2 Storey, Side by Side
Level or Stories Two
Structure Type Vinyl Siding,Wood Frame
New Construction 1
Others
Restrictions Utility Right Of Way
Tax ID 77065599
Ownership Private
Read Less
Want to know what your home might be worth? Contact us for a FREE valuation!

Our team is ready to help you sell your home for the highest possible price ASAP







