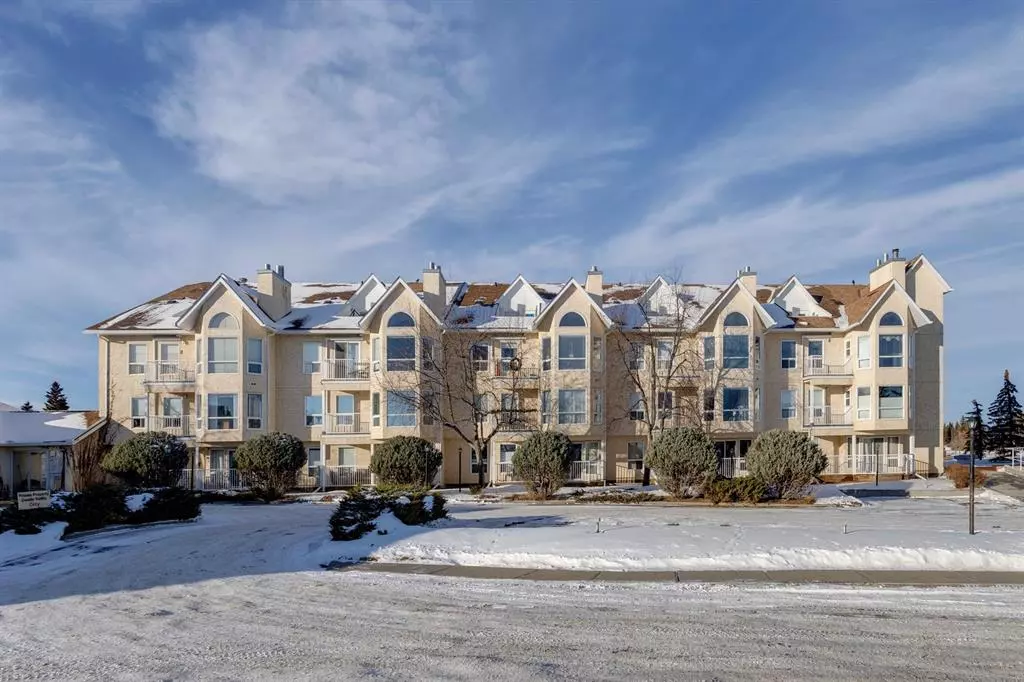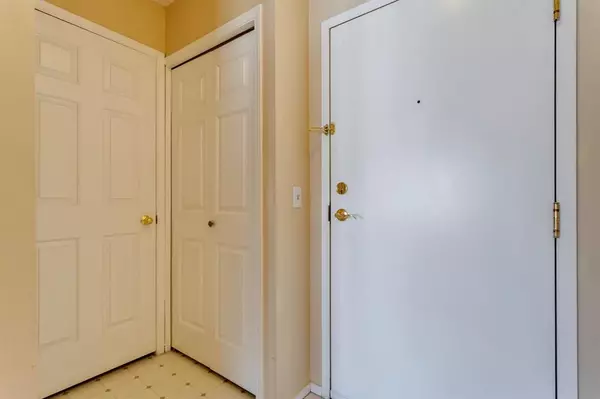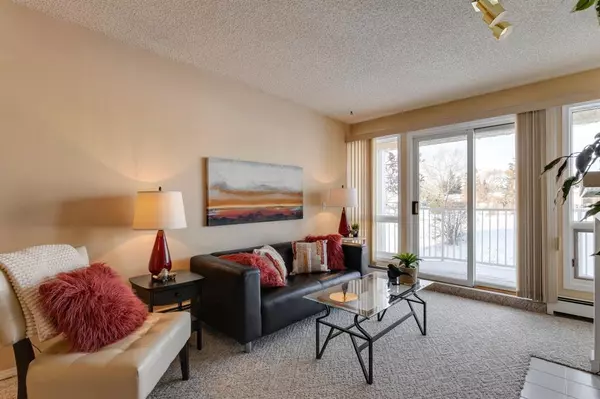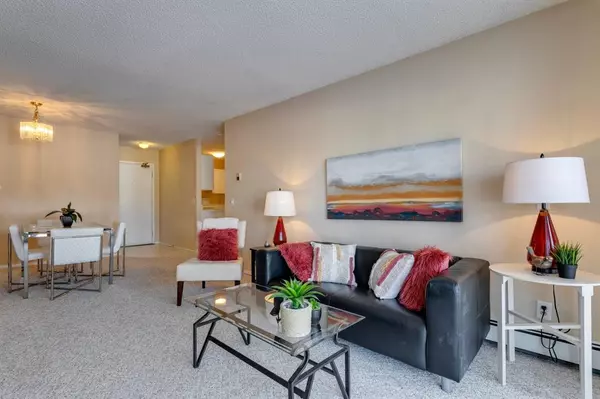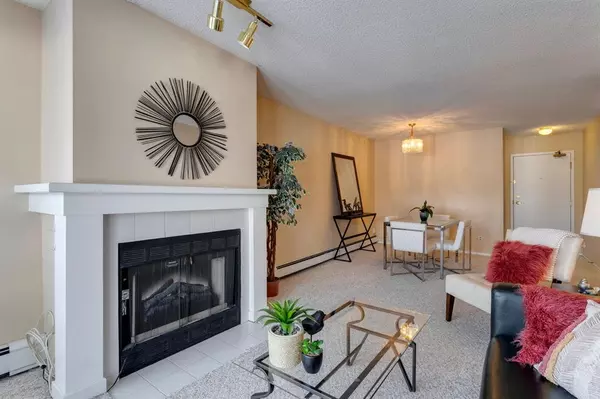$167,500
$178,500
6.2%For more information regarding the value of a property, please contact us for a free consultation.
102 Centre CT #110 Okotoks, AB T1S 1Z7
2 Beds
1 Bath
831 SqFt
Key Details
Sold Price $167,500
Property Type Condo
Sub Type Apartment
Listing Status Sold
Purchase Type For Sale
Square Footage 831 sqft
Price per Sqft $201
Subdivision Rosemont
MLS® Listing ID A2015084
Sold Date 01/10/23
Style Apartment
Bedrooms 2
Full Baths 1
Condo Fees $528/mo
Originating Board Calgary
Year Built 1992
Annual Tax Amount $1,054
Tax Year 2022
Property Description
Spacious 2 bedroom, 831 sqft main floor condo overlooking the ravine in Heritage Heights. Open living room, dining room with a cozy fireplace & patio door access to a large private deck. The kitchen features an abundance of white cabinetry & a full appliance package. Both bedrooms have double closets & will easily accommodate queen sized beds. The separate laundry room has lots of shelving for storage plus laundry sorting. The bath has a linen closet & generous counter space. There is a large in suite storage room & this unit includes a secure titled underground parking stall.
This 45+ complex has a warm inviting feel & lots of friendly neighbours to share the wonderful amenities. The club room includes games tables, a fireplace, big screen TV, & a full kitchen, the gym, workshop & outdoor patio. Easy access to walking trails and downtown stores including shops, restaurants, library & river walking paths.
Location
State AB
County Foothills County
Zoning NC
Direction SE
Interior
Interior Features Chandelier, Elevator, No Animal Home, No Smoking Home, Open Floorplan, Recreation Facilities, Storage
Heating Baseboard
Cooling None
Flooring Carpet, Linoleum
Fireplaces Number 1
Fireplaces Type Electric, Living Room, Mantle, Tile
Appliance Dishwasher, Dryer, Electric Stove, Garage Control(s), Range Hood, Refrigerator, Washer, Window Coverings
Laundry In Unit, Laundry Room, Main Level
Exterior
Parking Features Parkade, Secured, Stall, Titled, Underground
Garage Spaces 1.0
Garage Description Parkade, Secured, Stall, Titled, Underground
Community Features Park, Schools Nearby, Playground, Sidewalks, Street Lights, Shopping Nearby
Amenities Available Clubhouse, Elevator(s), Fitness Center, Party Room, Secured Parking, Snow Removal, Trash, Visitor Parking, Workshop
Roof Type Asphalt Shingle
Porch Deck
Exposure NW
Total Parking Spaces 1
Building
Story 4
Foundation Poured Concrete
Architectural Style Apartment
Level or Stories Single Level Unit
Structure Type Stucco
Others
HOA Fee Include Amenities of HOA/Condo,Common Area Maintenance,Electricity,Gas,Insurance,Maintenance Grounds,Professional Management,Reserve Fund Contributions,Sewer,Snow Removal,Trash,Water
Restrictions Restrictive Covenant-Building Design/Size
Tax ID 77062015
Ownership Private
Pets Allowed No
Read Less
Want to know what your home might be worth? Contact us for a FREE valuation!

Our team is ready to help you sell your home for the highest possible price ASAP



