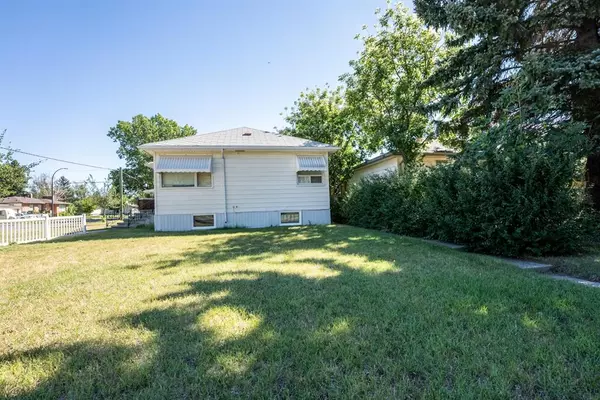$260,000
$279,900
7.1%For more information regarding the value of a property, please contact us for a free consultation.
501 25 ST S Lethbridge, AB T1J 3P4
3 Beds
2 Baths
881 SqFt
Key Details
Sold Price $260,000
Property Type Single Family Home
Sub Type Detached
Listing Status Sold
Purchase Type For Sale
Square Footage 881 sqft
Price per Sqft $295
Subdivision Glendale
MLS® Listing ID A1255741
Sold Date 01/09/23
Style Bungalow
Bedrooms 3
Full Baths 2
Originating Board Lethbridge and District
Year Built 1950
Annual Tax Amount $2,672
Tax Year 2022
Lot Size 6,124 Sqft
Acres 0.14
Property Description
Southside raised bungalow available. Come see this home that is ready for its new owner. A corner lot with a large fenced yard and plenty of space. Great location and close to many amenities this three (3) bedroom, two (2) full bathroom property won't last long. With a legal basement suite this is the perfect opportunity to live up and rent down. Home comes with a newer roof, single garage, and plenty of potential. Contact your Realtor to schedule your viewing.
Location
State AB
County Lethbridge
Zoning R-L
Direction W
Rooms
Basement Finished, Full
Interior
Interior Features Storage
Heating Forced Air, Natural Gas
Cooling Central Air
Flooring Carpet, Hardwood, Linoleum
Appliance Dishwasher, Refrigerator, Stove(s)
Laundry Laundry Room
Exterior
Garage Single Garage Attached
Garage Spaces 1.0
Garage Description Single Garage Attached
Fence Fenced
Community Features Golf, Lake, Park, Schools Nearby, Playground, Shopping Nearby
Utilities Available Cable Available, Electricity Connected, Natural Gas Connected, Garbage Collection, High Speed Internet Available, Phone Available, Sewer Connected, Water Connected
Roof Type Asphalt Shingle
Porch Front Porch
Lot Frontage 50.0
Total Parking Spaces 1
Building
Lot Description Back Yard, Corner Lot, Few Trees
Foundation Poured Concrete
Sewer Public Sewer
Water Public
Architectural Style Bungalow
Level or Stories One
Structure Type Wood Frame
Others
Restrictions None Known
Tax ID 75893260
Ownership Power of Attorney
Read Less
Want to know what your home might be worth? Contact us for a FREE valuation!

Our team is ready to help you sell your home for the highest possible price ASAP







