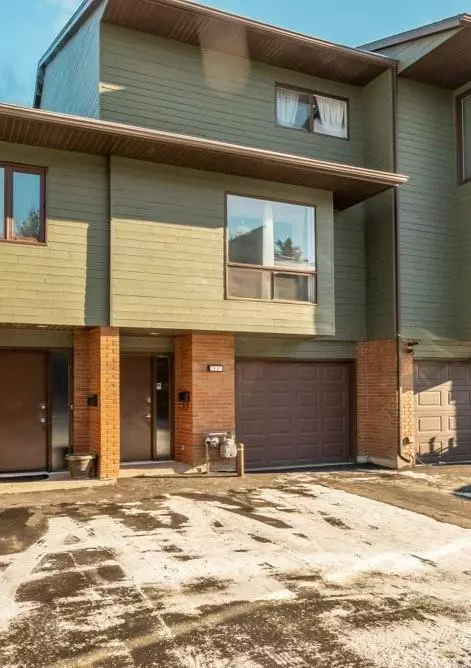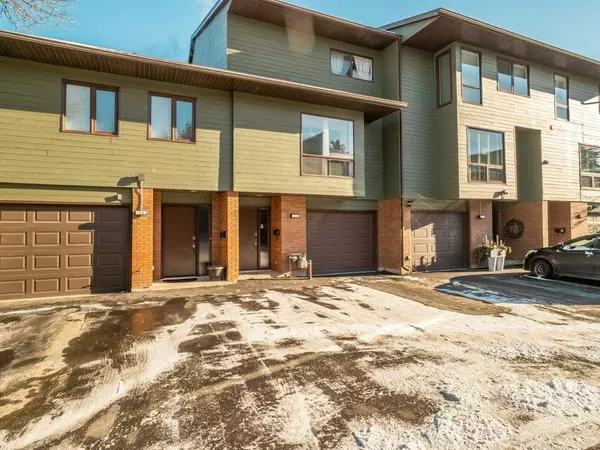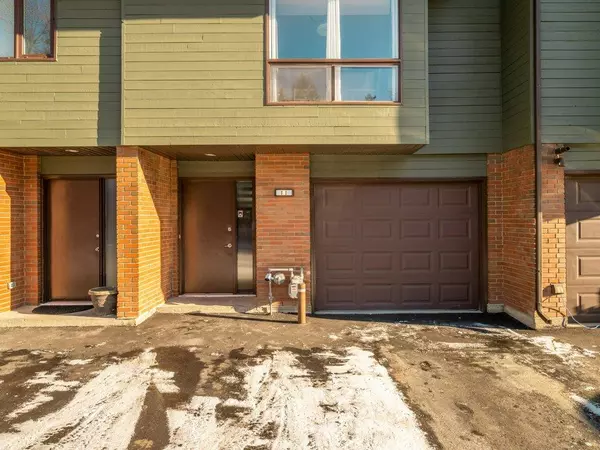$240,000
$249,900
4.0%For more information regarding the value of a property, please contact us for a free consultation.
1520 23 AVE N #11 Lethbridge, AB T1H 4X9
2 Beds
3 Baths
1,351 SqFt
Key Details
Sold Price $240,000
Property Type Townhouse
Sub Type Row/Townhouse
Listing Status Sold
Purchase Type For Sale
Square Footage 1,351 sqft
Price per Sqft $177
Subdivision Winston Churchill
MLS® Listing ID A2015619
Sold Date 01/08/23
Style 4 Level Split
Bedrooms 2
Full Baths 1
Half Baths 2
Condo Fees $295
Originating Board Lethbridge and District
Year Built 1976
Annual Tax Amount $2,105
Tax Year 2022
Lot Size 2,520 Sqft
Acres 0.06
Property Description
Sleek and streamlined condo that still has that 70's groove! This dynamic, soaring floor plan has had several updates and upgrades recently, and shows really clean and uncluttered. A list of some of the major work that has been done includes vinyl plank flooring, paint, fixtures, granite countertops, appliances, and closet door headers rebuilt. Prior to this owner the furnace, A/C, garage door & opener were replaced as well. This unit backs onto the lush and protected inner courtyard. Fully finished top to bottom with 2 bedrooms, 3 bathrooms, but the lower level can be used as a flex/bedroom too. The primary bedroom is simply huge, sports a convenient 2 piece ensuite, and has a handy viewing balcony overlooking that inner courtyard. The single garage fits a vehicle nicely, and provides excellent storage space. Wildrose condominiums is a self managed association, has no age restrictions, and allows pets with approval. Come and explore this fabulous property today!
Location
State AB
County Lethbridge
Zoning R-50
Direction W
Rooms
Basement Finished, Partial
Interior
Interior Features Granite Counters, High Ceilings, Pantry, See Remarks, Skylight(s), Storage, Vaulted Ceiling(s), Vinyl Windows
Heating Forced Air, Natural Gas
Cooling Central Air
Flooring Carpet, Laminate, Vinyl
Appliance Dishwasher, Microwave Hood Fan, Refrigerator, Stove(s), Washer/Dryer
Laundry Lower Level
Exterior
Garage Concrete Driveway, Garage Door Opener, Garage Faces Front, Guest, Parking Lot, Single Garage Attached
Garage Spaces 1.0
Garage Description Concrete Driveway, Garage Door Opener, Garage Faces Front, Guest, Parking Lot, Single Garage Attached
Fence Partial
Community Features Schools Nearby, Shopping Nearby
Amenities Available Picnic Area, Snow Removal, Visitor Parking
Roof Type Asphalt Shingle
Porch Balcony(s), Patio
Lot Frontage 21.0
Exposure W
Total Parking Spaces 2
Building
Lot Description Backs on to Park/Green Space, See Remarks
Foundation Poured Concrete
Architectural Style 4 Level Split
Level or Stories 4 Level Split
Structure Type Brick,Concrete,Wood Frame,Wood Siding
Others
HOA Fee Include Common Area Maintenance,Insurance,Maintenance Grounds,Reserve Fund Contributions,See Remarks,Snow Removal
Restrictions Pet Restrictions or Board approval Required,Pets Allowed
Tax ID 75827028
Ownership Registered Interest
Pets Description Restrictions
Read Less
Want to know what your home might be worth? Contact us for a FREE valuation!

Our team is ready to help you sell your home for the highest possible price ASAP







