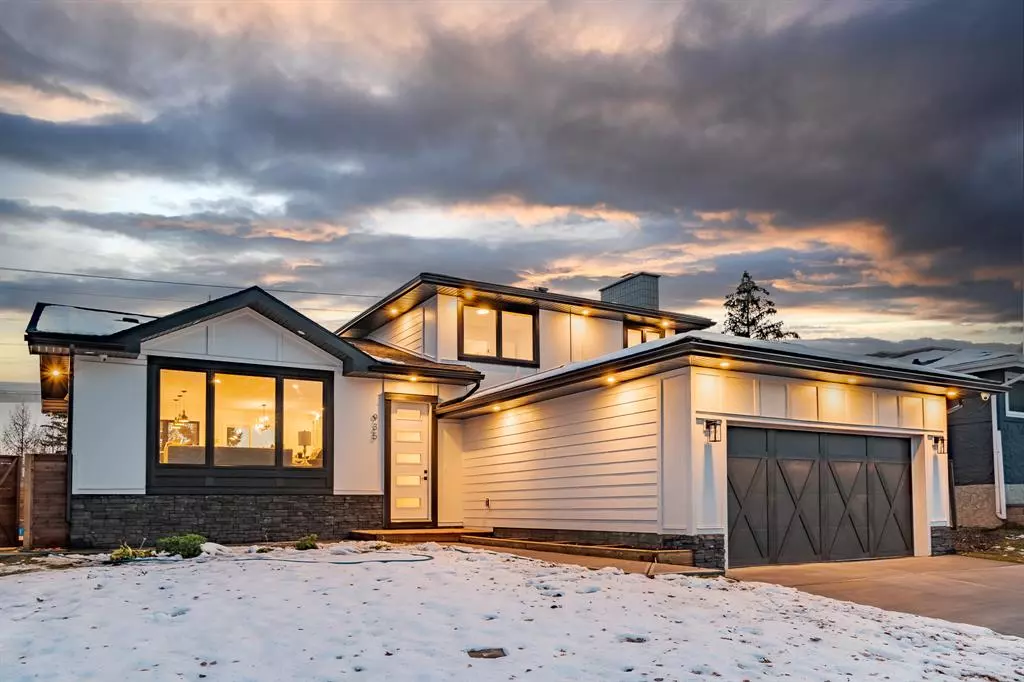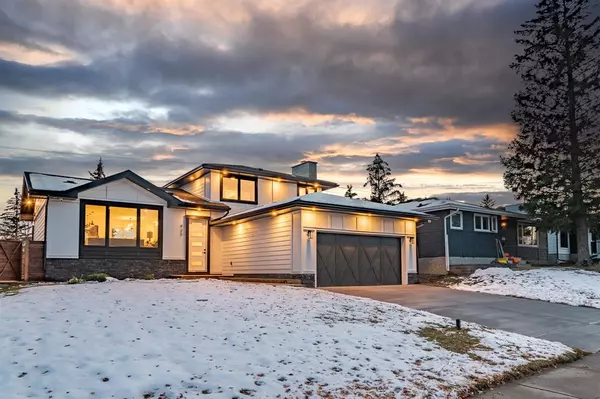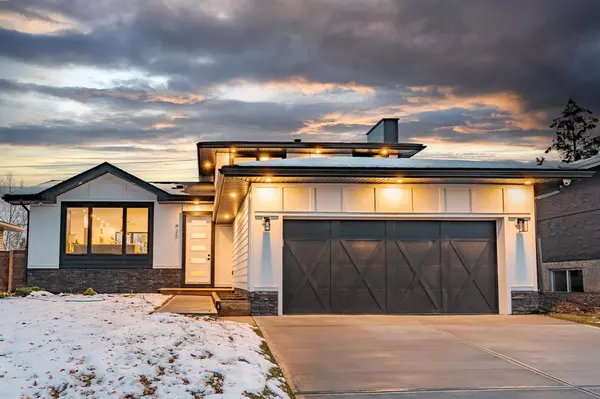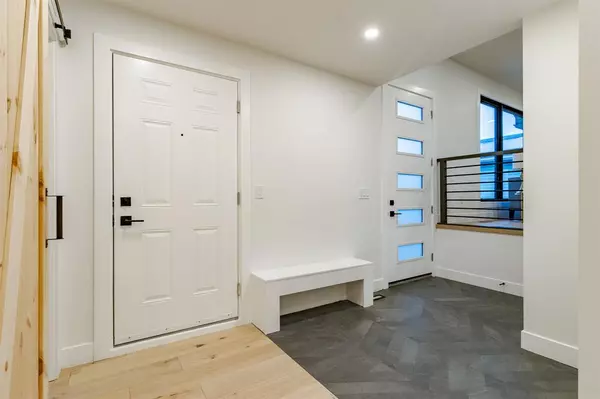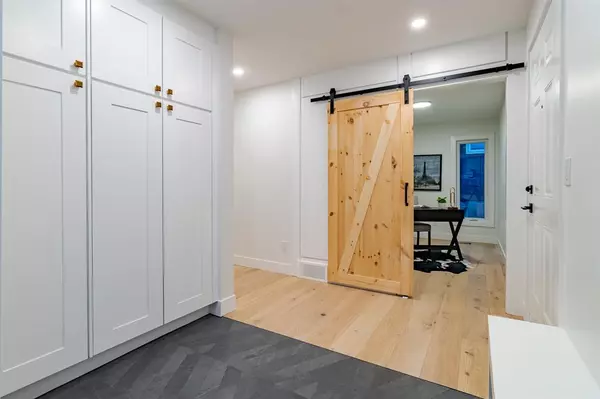$850,000
$875,000
2.9%For more information regarding the value of a property, please contact us for a free consultation.
935 Cannock RD SW Calgary, AB T2W 1M6
4 Beds
5 Baths
1,828 SqFt
Key Details
Sold Price $850,000
Property Type Single Family Home
Sub Type Detached
Listing Status Sold
Purchase Type For Sale
Square Footage 1,828 sqft
Price per Sqft $464
Subdivision Canyon Meadows
MLS® Listing ID A2015482
Sold Date 01/05/23
Style 4 Level Split
Bedrooms 4
Full Baths 4
Half Baths 1
Originating Board Calgary
Year Built 1969
Annual Tax Amount $3,096
Tax Year 2022
Lot Size 5,511 Sqft
Acres 0.13
Property Description
This home exhibits a timeless farmhouse aesthetic paired with high-end finishes. Situated mere steps from various schools, shopping districts and parks in the upscale community of Canyon Meadows. This 4 Bed, 5 Bath and nearly 2400 sq/ft home was stripped down to the studs and completely rebuilt into a functional masterpiece. The high-end craftsmanship showcases as soon as you approach this home; the eye-catching exterior is crafted with Hardie Panel siding, a batten board panel, and a charcoal stone. Step foot into the mudroom, this space features a custom closet with plenty of room to store your outdoor wear, a bench to put on shoes, access to the double garage and stunning chevron flooring. To the right and hidden behind a well-crafted farm door is an office space that can conveniently double as a den. Stepping foot onto the main floor, it is no easy to miss upscale details such as the rustic engineered hardwood flooring, custom woodwork and gorgeous fixtures. The living room features a black floor-to-ceiling window, an impressive entertainment unit fitted with an electric fireplace and loads of space for furniture. The dining space features a chandelier, a large wet coffee bar and patio door access to the backyard. The carefully crafted kitchen offers a sizeable 8-foot island, quartz countertops, a barn sink, Victorian pendants, K.A. appliances, a built-in Lorex system and a south-facing window. The main floor also boasts a cozy 2-piece powder room, a formal laundry room with a sink and a primary suite. This suite features an open space to fit a queen size bed, a large closet and a beautiful 4-piece ensuite with dual sinks, a lavatory and a rain shower. The second floor features a shared 4-piece bathroom and 2 spacious bedrooms, including the ULTIMATE master suite. This suite fits a king-size bed and offers a custom slat wall, a large window overlooking the green space, a convenient nook, a massive walk-in closet and a resort-style 5-piece ensuite equipped with a floating vanity, dual sinks, a freestanding tub, a rain shower, and a hidden lavatory. The second bedroom on this level features ample space, complete with a closet and north-facing window. The fully developed basement offers a large rec room with a custom-built entertainment unit and a suitable wet bar equipped with an under-counter fridge. The lower living space also features a THIRD primary suite, complete with an egress window, a millwork closet and a 3-piece ensuite. Finally, step into an enormous backyard space, perfect for spending those warm summer nights, surrounded by a privacy fence with convenient access to a walking path and park. This property is truly a testament to quality craftsmanship as it features BRAND NEW plumbing, electrical, HVAC, framing and everything in between. Book your showing today!
Location
State AB
County Calgary
Area Cal Zone S
Zoning R-C1
Direction N
Rooms
Basement Finished, Full
Interior
Interior Features Bar, Breakfast Bar, Built-in Features, Chandelier, Closet Organizers, Crown Molding, Double Vanity, Granite Counters, Kitchen Island, Primary Downstairs, No Animal Home, No Smoking Home, Open Floorplan, Storage, Vinyl Windows, Walk-In Closet(s), Wet Bar, Wired for Sound
Heating Standard, Natural Gas
Cooling Other
Flooring Carpet, Hardwood, Tile
Fireplaces Number 2
Fireplaces Type Blower Fan, Decorative, Electric, Living Room, Recreation Room
Appliance Bar Fridge, Built-In Oven, Dishwasher, Garage Control(s), Gas Cooktop, Microwave, Range Hood, Refrigerator, Washer/Dryer, Wine Refrigerator
Laundry Main Level, Sink
Exterior
Garage Double Garage Attached, Driveway
Garage Spaces 2.0
Garage Description Double Garage Attached, Driveway
Fence Fenced
Community Features Park, Schools Nearby, Playground, Sidewalks, Street Lights, Shopping Nearby
Roof Type Asphalt Shingle
Porch None
Lot Frontage 54.99
Total Parking Spaces 6
Building
Lot Description Back Lane, Back Yard, Backs on to Park/Green Space, No Neighbours Behind, Landscaped
Foundation Poured Concrete
Architectural Style 4 Level Split
Level or Stories 4 Level Split
Structure Type Concrete
New Construction 1
Others
Restrictions None Known
Tax ID 76651344
Ownership Private
Read Less
Want to know what your home might be worth? Contact us for a FREE valuation!

Our team is ready to help you sell your home for the highest possible price ASAP



