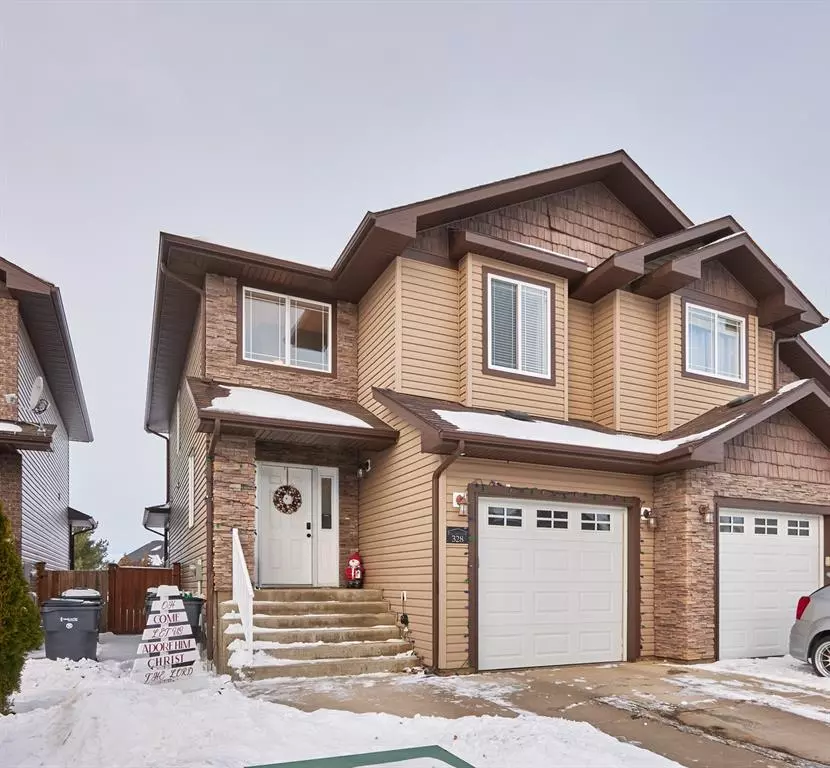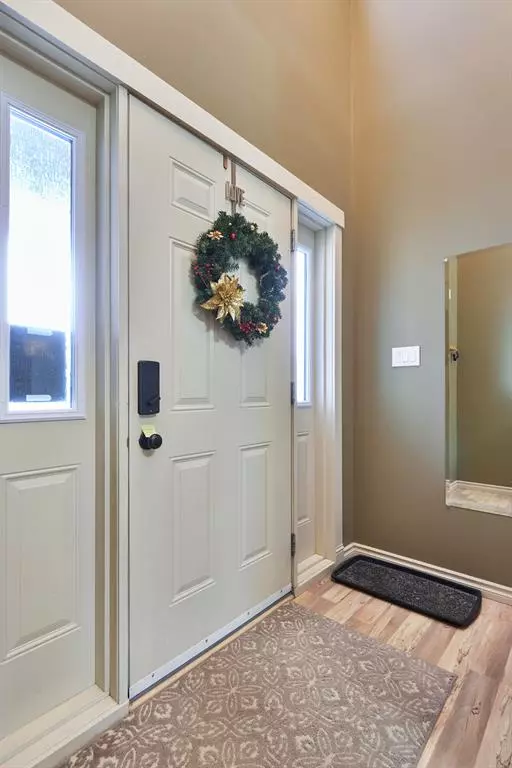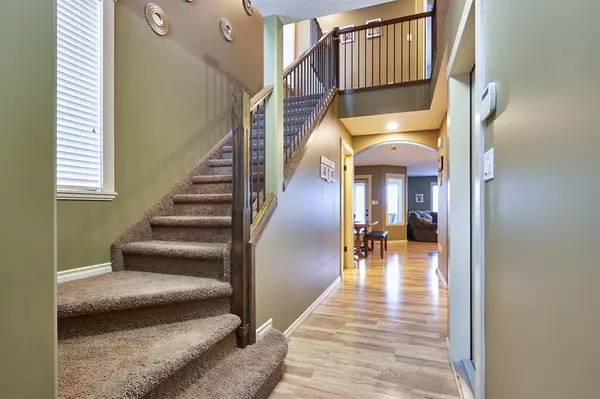$320,000
$323,500
1.1%For more information regarding the value of a property, please contact us for a free consultation.
328 Somerset ROW SE Medicine Hat, AB T1B 0H2
3 Beds
4 Baths
1,433 SqFt
Key Details
Sold Price $320,000
Property Type Single Family Home
Sub Type Semi Detached (Half Duplex)
Listing Status Sold
Purchase Type For Sale
Square Footage 1,433 sqft
Price per Sqft $223
Subdivision Southland
MLS® Listing ID A2009224
Sold Date 01/03/23
Style 2 Storey,Side by Side
Bedrooms 3
Full Baths 3
Half Baths 1
Originating Board Medicine Hat
Year Built 2008
Annual Tax Amount $2,898
Tax Year 2022
Lot Size 2,895 Sqft
Acres 0.07
Property Description
LOCATION, LOCATION! EXCELLENT 3 BDRM (easy to add a 4th), 4 BATH ½ DUPLEX WITH ATTACHED GARAGE, BACKING UP TO GREENSPACE & PLAYGROUND! This FULLY FINISHED 2 storey is in a great neighbourhood and there are NO CONDO FEES! Main floor feels spacious with the open concept and offers a good sized living room overlooking the greenspace and park, dining area, Kitchen appliances include a new stainless steel fridge (summer 2022), island with eating bar and amazing HUGE walk-in pantry! MAIN FLOOR LAUNDRY, and 2 pc bath complete this level. Upstairs is a nice size 4 pc bath and there are 3 bedrooms, including a large primary bedroom hosting a large 4 PCE ensuite, and a walk-in closet. The basement is fully finished and sports a family room, an additional 4 pc bath and a flex area that can be a possible 4th bedroom, an office, play area, or hobbies/craft area! Lots of storage in this home, and there is also a single insulated attached garage. NEW HWT in 2022, and shingles were replaced in 2018. Sit back on the covered deck (with gasline to BBQ), and watch the children play in the fully fenced yard, or the playground in the greenspace out back. Landscaped yard has underground sprinklers, so it’s carefree in the summer. Fantastic home with excellent value! Call today!
Location
State AB
County Medicine Hat
Zoning R-LD
Direction E
Rooms
Basement Finished, Full
Interior
Interior Features No Smoking Home, Walk-In Closet(s)
Heating Forced Air, Natural Gas
Cooling Central Air
Flooring Carpet, Laminate
Appliance Central Air Conditioner, Dishwasher, Electric Stove, Garburator, Refrigerator
Laundry Main Level
Exterior
Garage Single Garage Attached
Garage Spaces 1.0
Garage Description Single Garage Attached
Fence Fenced
Community Features Playground, Shopping Nearby
Roof Type Asphalt Shingle
Porch Deck
Lot Frontage 26.0
Exposure E
Total Parking Spaces 2
Building
Lot Description Back Lane, Backs on to Park/Green Space, No Neighbours Behind, Landscaped, Underground Sprinklers
Foundation Poured Concrete
Architectural Style 2 Storey, Side by Side
Level or Stories Two
Structure Type Vinyl Siding
Others
Restrictions None Known
Tax ID 75622529
Ownership Private
Read Less
Want to know what your home might be worth? Contact us for a FREE valuation!

Our team is ready to help you sell your home for the highest possible price ASAP







