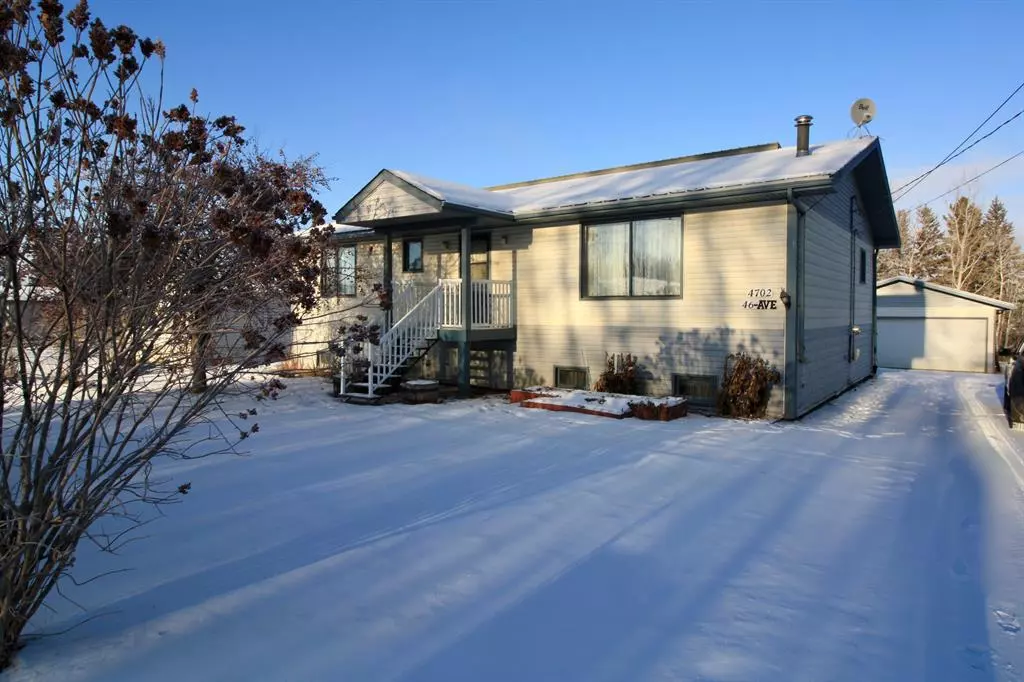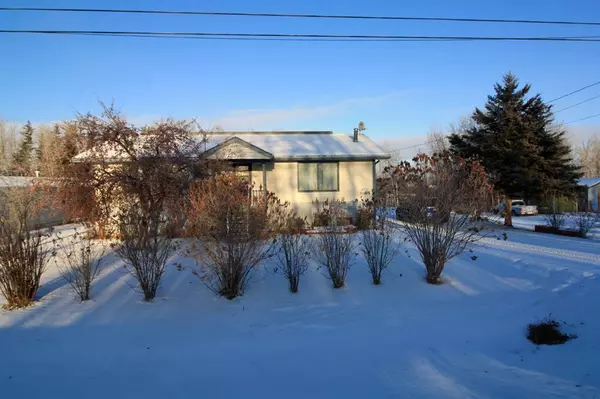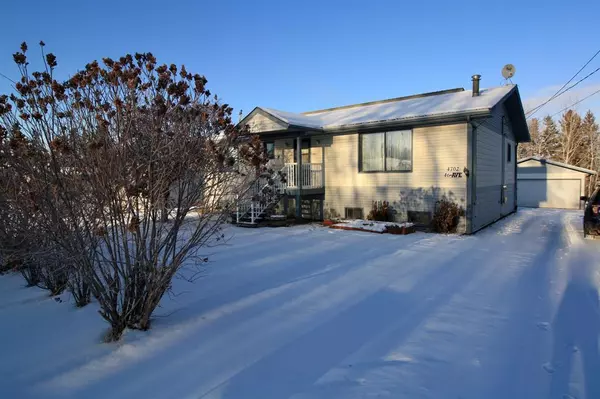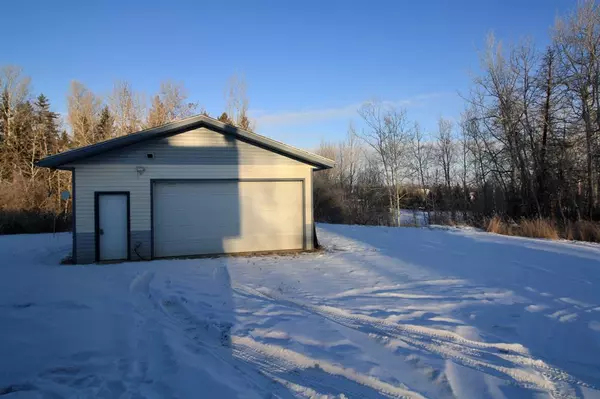$210,000
$240,000
12.5%For more information regarding the value of a property, please contact us for a free consultation.
4702 46 AVE Fort Vermilion, AB T0H1N0
5 Beds
3 Baths
1,537 SqFt
Key Details
Sold Price $210,000
Property Type Single Family Home
Sub Type Detached
Listing Status Sold
Purchase Type For Sale
Square Footage 1,537 sqft
Price per Sqft $136
MLS® Listing ID A2013207
Sold Date 12/28/22
Style Bungalow
Bedrooms 5
Full Baths 3
Originating Board Grande Prairie
Year Built 1982
Annual Tax Amount $2,209
Tax Year 2022
Lot Size 0.354 Acres
Acres 0.35
Property Description
The BEST kept secret and located in the oldest settlement in ALberta ! THIS HOME HAS SO MUCH TO OFFER. Across from the hospital AND backing onto the golf course !! Ideal for a family who is looking for space for everyone, or perhaps you would like to live on the main floor and use the downstairs as rental revenue property! You will love to cozy up on the cooler evenings with the ambiance of the wood burning fireplace. The well planned layout offers 3 bedrooms on the main level with the Primary showcasing an en-suite and walk-in closet. There's the ultimate heated 14 x 32 ft entertainment room/porch finished with an abundance of windows framing the outdoors, allowing you to enjoy the views of the backyard overlooking the gardens and golf course! The bright and cheerful living space greets you with huge windows ensuring plenty of natural light streaming into the Dining area. The Kitchen offers plenty of wood cabinetry . A hallway leads to a 4 pc Bath, and another 2 bedrooms. The lower finished level is full of potential, offering another 2 bedrooms and bath as well as a great family room and the MOST AMAZING craft/hobby room. Keep your car out of the elements and park in the HUGE heated detached garage or you can easily live a car-free lifestyle if desired: you're merely steps away from shopping and the school. Complete the day with a peaceful evening stroll along the river bank walking trails only a short walk away, or an evening boat cruise while savoring the vivid pastel colors of the setting sun. Places like this simply do not become available in this quaint community , own a lifestyle not just a home... Fully loaded with opportunity and potential...
Location
State AB
County Mackenzie County
Zoning HR-1
Direction S
Rooms
Basement Finished, Full
Interior
Interior Features See Remarks
Heating Fireplace(s), Forced Air
Cooling Central Air
Flooring Carpet, Linoleum
Fireplaces Number 1
Fireplaces Type Wood Burning
Appliance Central Air Conditioner, Dishwasher, Electric Stove, Refrigerator, Washer/Dryer
Laundry In Basement
Exterior
Garage Double Garage Detached, Off Street
Garage Spaces 1.0
Garage Description Double Garage Detached, Off Street
Fence None
Community Features Schools Nearby
Roof Type Asphalt Shingle,Metal
Porch Enclosed
Lot Frontage 88.59
Total Parking Spaces 4
Building
Lot Description Landscaped
Foundation Poured Concrete
Architectural Style Bungalow
Level or Stories One
Structure Type Vinyl Siding
Others
Restrictions None Known
Tax ID 76053343
Ownership Private
Read Less
Want to know what your home might be worth? Contact us for a FREE valuation!

Our team is ready to help you sell your home for the highest possible price ASAP







