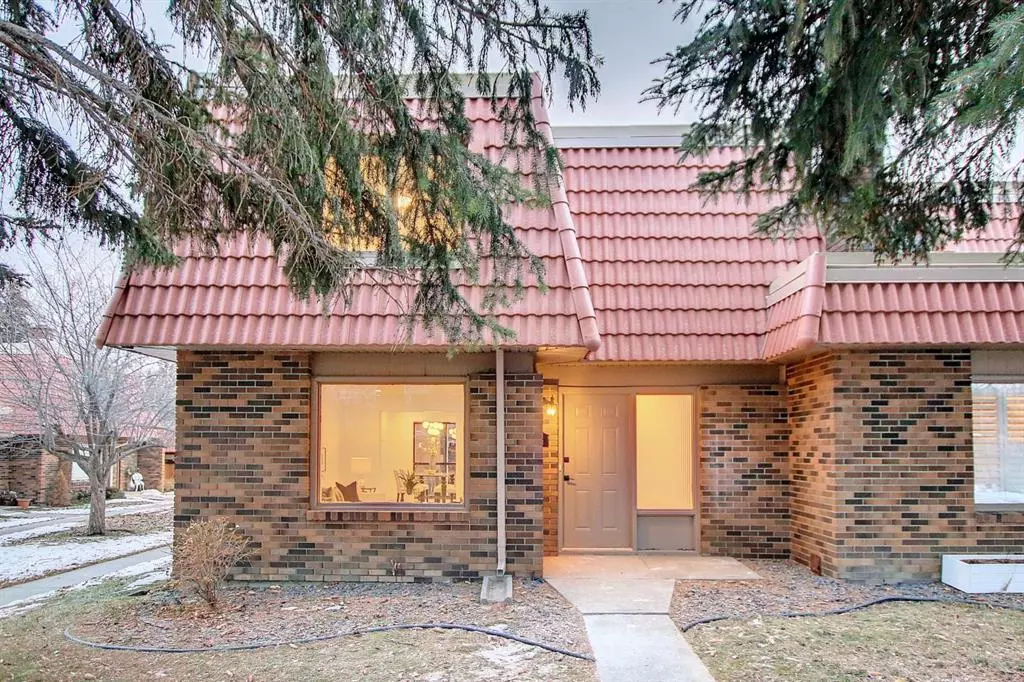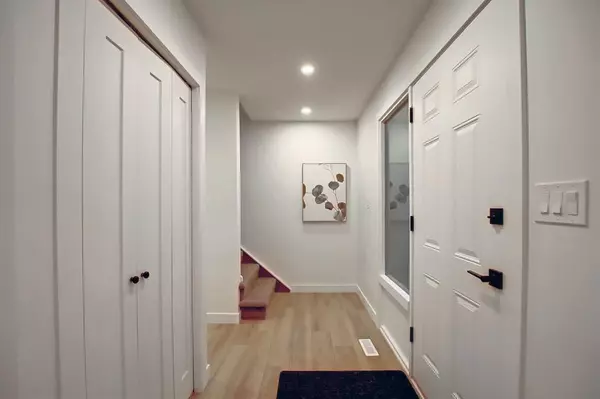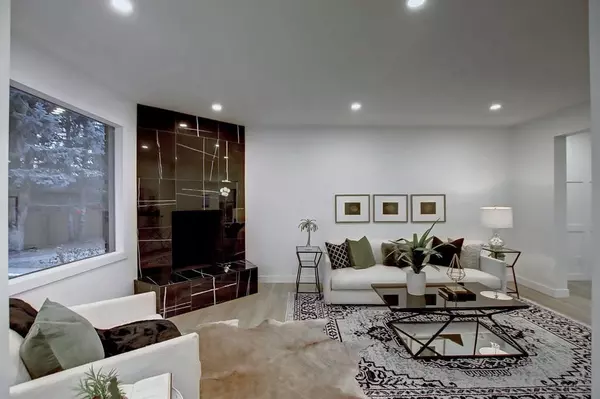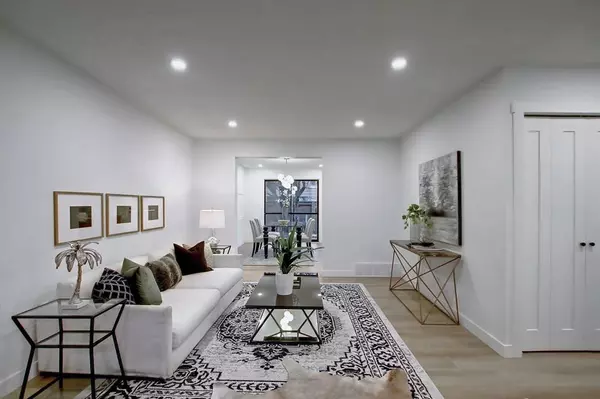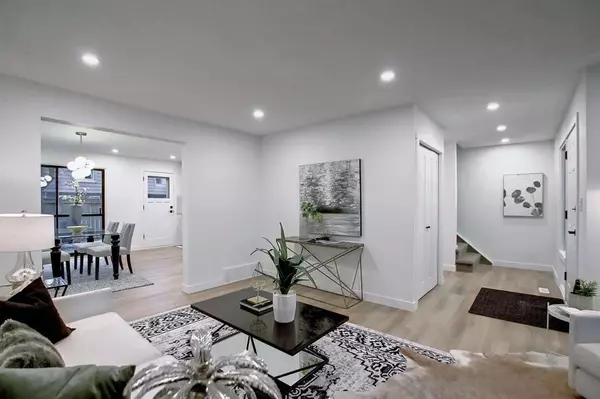$385,000
$399,900
3.7%For more information regarding the value of a property, please contact us for a free consultation.
714 Willow Park DR SE #38 Calgary, AB T2J 0L8
3 Beds
3 Baths
1,349 SqFt
Key Details
Sold Price $385,000
Property Type Townhouse
Sub Type Row/Townhouse
Listing Status Sold
Purchase Type For Sale
Square Footage 1,349 sqft
Price per Sqft $285
Subdivision Willow Park
MLS® Listing ID A2013904
Sold Date 12/25/22
Style 2 Storey
Bedrooms 3
Full Baths 2
Half Baths 1
Condo Fees $567
Originating Board Calgary
Year Built 1969
Annual Tax Amount $2,084
Tax Year 2022
Property Description
ALL DONE FOR YOU TO MOVE IN NOW! Fully Renovated End Unit in Willow Park's Willow Tree Village complex. Located across the street from the Willow Park Golf Course & Country Club. This is a TURN KEY 3 bedroom, 2.5 bathroom 2 storey townhome facing a sunny south exposure with one assigned covered PARKING. The complex has excellent amenities in a well maintained park-like setting including outdoor SWIMMING POOL, HOT TUB & SAUNA, BBQ facilities, all exclusive to residents only. Recent renovations include a new high efficiency furnace and hot water tank, new flooring, whole new kitchen, cabinets, stainless steel appliances, and quartz countertops. Turn key property. Fixtures, lighting, interior doors and trims are all new. Bedrooms are all a good size with new carpets. Bathrooms are new. Basement remains unfinished for you to complete with the money you saved on renovating the upper levels. Large backyard has a patio, large tree for shade, and is fenced. Faces green space for peaceful evening strolls. Pet friendly complex, with restrictions. Easy access to schools, shopping, recreation facilities and major traffic routes. Only minutes to Southcentre Mall, Anderson C-Train Station, Trico Centre & Fish Creek Library.
Location
State AB
County Calgary
Area Cal Zone S
Zoning M-CG d44
Direction N
Rooms
Basement Full, Unfinished
Interior
Interior Features Kitchen Island, Recessed Lighting, Stone Counters
Heating Forced Air
Cooling None
Flooring Tile, Vinyl
Fireplaces Number 1
Fireplaces Type Wood Burning
Appliance Dishwasher, Electric Stove, Microwave Hood Fan, Refrigerator
Laundry Laundry Room
Exterior
Garage Off Street, Stall
Garage Description Off Street, Stall
Fence Fenced
Community Features Park, Schools Nearby, Playground, Pool, Sidewalks, Street Lights, Tennis Court(s), Shopping Nearby
Amenities Available Outdoor Pool, Park, Parking, Racquet Courts, Spa/Hot Tub, Visitor Parking
Roof Type Clay Tile,Flat
Porch Patio
Exposure N
Total Parking Spaces 1
Building
Lot Description Backs on to Park/Green Space, Corner Lot, No Neighbours Behind
Foundation Poured Concrete
Architectural Style 2 Storey
Level or Stories Two
Structure Type Brick,Wood Frame
Others
HOA Fee Include Insurance,Maintenance Grounds,Parking,Professional Management,Reserve Fund Contributions,Snow Removal
Restrictions None Known
Ownership REALTOR®/Seller; Realtor Has Interest
Pets Description Restrictions
Read Less
Want to know what your home might be worth? Contact us for a FREE valuation!

Our team is ready to help you sell your home for the highest possible price ASAP



