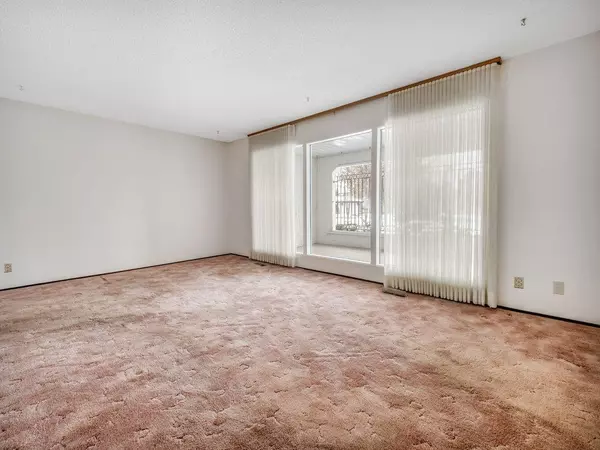$405,000
$424,900
4.7%For more information regarding the value of a property, please contact us for a free consultation.
22 Loyola PL W Lethbridge, AB T1K 3W9
3 Beds
3 Baths
2,231 SqFt
Key Details
Sold Price $405,000
Property Type Single Family Home
Sub Type Detached
Listing Status Sold
Purchase Type For Sale
Square Footage 2,231 sqft
Price per Sqft $181
Subdivision Varsity Village
MLS® Listing ID A2012514
Sold Date 12/17/22
Style 2 Storey
Bedrooms 3
Full Baths 2
Half Baths 1
Originating Board Lethbridge and District
Year Built 1975
Annual Tax Amount $4,287
Tax Year 2022
Lot Size 8,381 Sqft
Acres 0.19
Property Description
HELLO TO OPPORTUNITY RIGHT HERE! This incredible property has never hit the market before...This one owner home will not disappoint. Let's start off with the oversized pie shape lot with tons of parking including RV parking. Can you say WOW to the beautiful curb appeal as you pull up...The front enclosed porch is the perfect place to enjoy almost year round, head into the home and find your formal living room, large bright kitchen with dining space and an enclosed deck. The family room is just around the corner, with your cozy wood burning fireplace...but let's not stop there. The 371 sq. ft. Sunroom (Solarium) is perfect for a HOT TUB (electrical roughed in), Swimming Pool, Games Room...Whatever your heart desires...it also comes equipped with its own heat and AC! Don't worry there is more...The upper level has your primary bedroom with 3pc en-suite, 2 more great size bedrooms and a 4pc bathroom. Wait...I still have MORE! The lowest level has another kitchen (with a gas stove), a den, and a recreation room. The outdoor area is also going to impress, you have 2 greenhouses (heated) 3 sheds and lots of room for a garden, play area and more...Last but not least, did I mention the HEATED Double Attached Garage!!! This home is close to The Nicholas Sheran Park, The indoor Swimming Pool, Amenities, Schools and let's not forget to mention the U of L. Do not let this opportunity pass you by...gems like these do not come on the market very often. Take a look through the virtual tour and photos today!
Location
State AB
County Lethbridge
Zoning R-L
Direction E
Rooms
Basement Finished, Full
Interior
Interior Features Kitchen Island
Heating Forced Air, Natural Gas
Cooling Central Air
Flooring Carpet, Tile
Fireplaces Number 1
Fireplaces Type Wood Burning
Appliance Built-In Oven, Dishwasher, Electric Cooktop, Freezer, Garage Control(s), Gas Stove, Microwave, Refrigerator, Trash Compactor, Washer/Dryer, Window Coverings
Laundry Main Level
Exterior
Garage Double Garage Attached, Parking Pad, RV Access/Parking
Garage Spaces 2.0
Garage Description Double Garage Attached, Parking Pad, RV Access/Parking
Fence Fenced
Community Features Park, Schools Nearby, Playground, Shopping Nearby
Roof Type Asphalt
Porch Deck, Enclosed, Front Porch, Patio
Lot Frontage 70.0
Total Parking Spaces 8
Building
Lot Description Back Yard, Backs on to Park/Green Space, Cul-De-Sac, Irregular Lot, Landscaped, Underground Sprinklers, Pie Shaped Lot
Foundation Poured Concrete
Architectural Style 2 Storey
Level or Stories Two
Structure Type Stucco
Others
Restrictions None Known
Tax ID 75827240
Ownership Private
Read Less
Want to know what your home might be worth? Contact us for a FREE valuation!

Our team is ready to help you sell your home for the highest possible price ASAP







