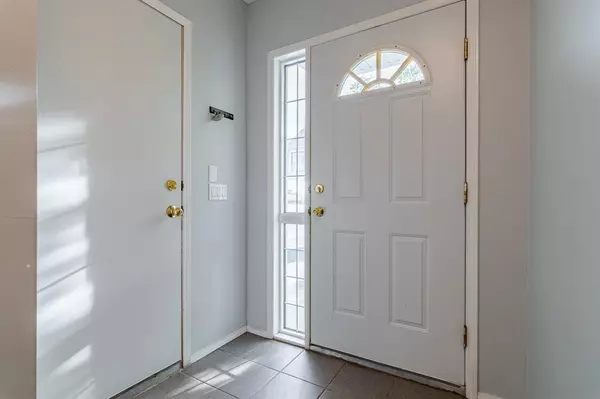$365,000
$367,900
0.8%For more information regarding the value of a property, please contact us for a free consultation.
43 Patina VW SW Calgary, AB T3H 3R4
2 Beds
2 Baths
1,467 SqFt
Key Details
Sold Price $365,000
Property Type Townhouse
Sub Type Row/Townhouse
Listing Status Sold
Purchase Type For Sale
Square Footage 1,467 sqft
Price per Sqft $248
Subdivision Patterson
MLS® Listing ID A2003103
Sold Date 12/16/22
Style 2 Storey,Side by Side
Bedrooms 2
Full Baths 1
Half Baths 1
Condo Fees $492
Originating Board Calgary
Year Built 1997
Annual Tax Amount $2,430
Tax Year 2022
Property Description
Welcome to this Beautiful 2 bedroom, 1 ½ bathroom, open concept end unit in the sought after community of Patterson at Capilano Point. This home offers an abundance of natural sunlight and peace and quiet. Most of the house have hardwood and Laminate floors and carpet only in on bedroom and on the stairs. As you enter the unit you will see the attached tandem garage on your right and an open foyer/hallway, then up the stairs you will Enter into your stunning kitchen with new upgraded cabinetry and warm functional Granite counter tops and a kitchen Island as well as stainless steel appliances and new backsplash. The living/dining area is accentuated with Stone-surrounded gas fireplace, complete with a large bay window and reading nook. A 2 pc bath, laundry, and access to the back deck complete the main floor. Upstairs you will find two large bedrooms, including a spacious 5 piece cheater ensuite with Jetted tub (sold as is because it was never used by the current owner). The back deck is large, private, and perfect for entertaining. This home is steps to a great playground and endless green space, as well as shopping, a transportation corridor and quick access to the West LRT and a quick drive to city centre. This is a great opportunity for you to own your home in an amazing community.
Location
State AB
County Calgary
Area Cal Zone W
Zoning M-C1 d50
Direction S
Rooms
Basement None
Interior
Interior Features Ceiling Fan(s), Double Vanity, Granite Counters, Jetted Tub, No Smoking Home
Heating Forced Air, Natural Gas
Cooling None
Flooring Carpet, Ceramic Tile, Hardwood
Fireplaces Number 1
Fireplaces Type Gas, Glass Doors, Living Room, Stone
Appliance Dishwasher, Garage Control(s), Gas Stove, Microwave, Refrigerator, Washer/Dryer Stacked, Window Coverings
Laundry In Unit, Main Level
Exterior
Garage Double Garage Attached, Driveway, Garage Faces Front, Tandem
Garage Spaces 2.0
Garage Description Double Garage Attached, Driveway, Garage Faces Front, Tandem
Fence Partial
Community Features Park, Schools Nearby, Playground, Pool, Sidewalks, Street Lights, Shopping Nearby
Amenities Available Parking, Snow Removal, Visitor Parking
Roof Type Asphalt Shingle
Porch Deck
Lot Frontage 0.01
Exposure S
Total Parking Spaces 3
Building
Lot Description Back Yard, City Lot, Corner Lot, Few Trees, No Neighbours Behind, Landscaped, Street Lighting
Story 2
Foundation Poured Concrete
Architectural Style 2 Storey, Side by Side
Level or Stories Two
Structure Type Vinyl Siding,Wood Frame
Others
HOA Fee Include Common Area Maintenance,Maintenance Grounds,Professional Management,Reserve Fund Contributions,Trash
Restrictions Board Approval
Ownership Private
Pets Description Yes
Read Less
Want to know what your home might be worth? Contact us for a FREE valuation!

Our team is ready to help you sell your home for the highest possible price ASAP







