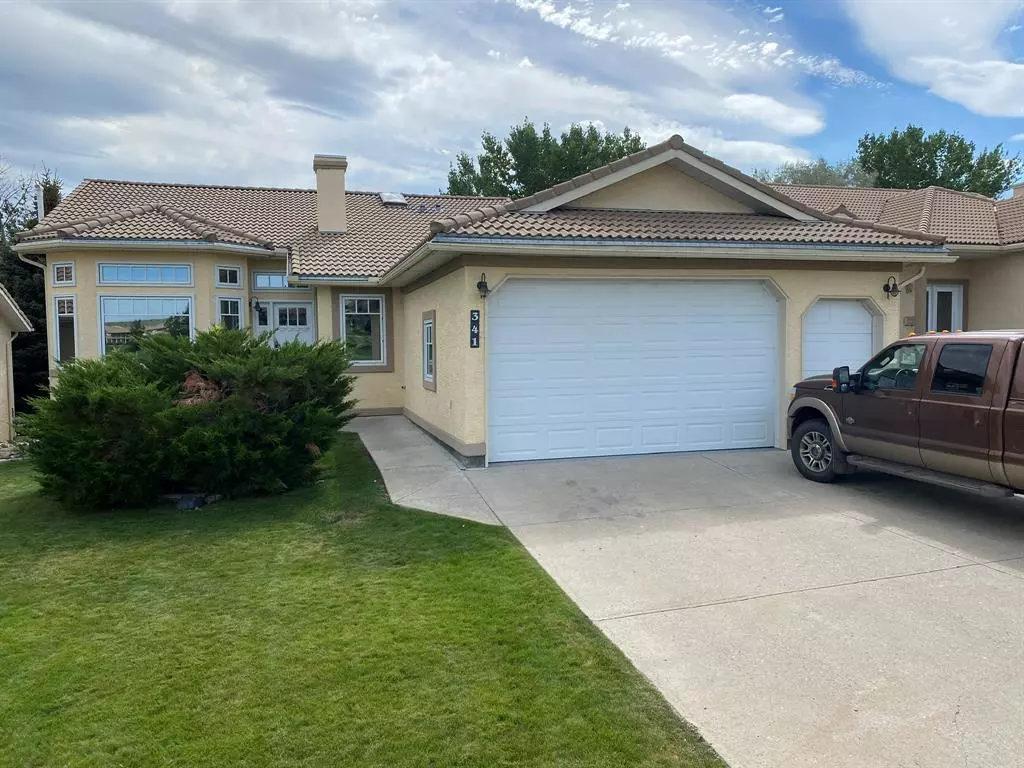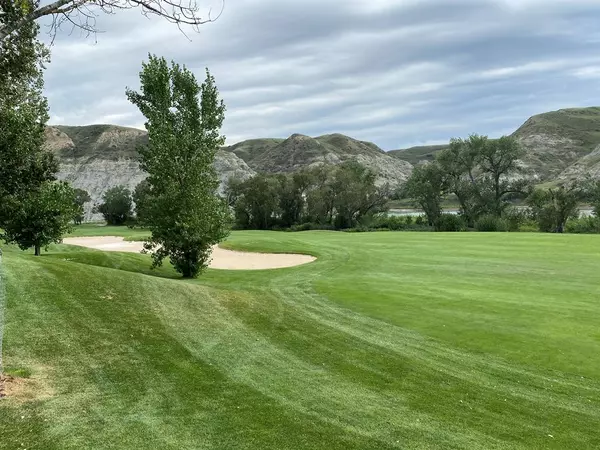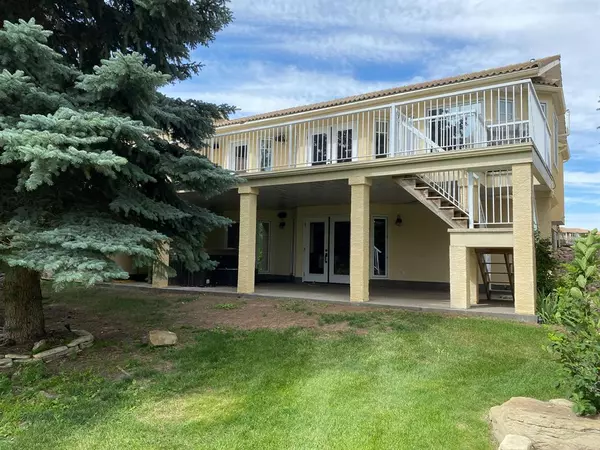$640,000
$630,000
1.6%For more information regarding the value of a property, please contact us for a free consultation.
341 CANYON BLVD W Lethbridge, AB T1K 6V2
4 Beds
5 Baths
1,607 SqFt
Key Details
Sold Price $640,000
Property Type Single Family Home
Sub Type Detached
Listing Status Sold
Purchase Type For Sale
Square Footage 1,607 sqft
Price per Sqft $398
Subdivision Paradise Canyon
MLS® Listing ID A2006855
Sold Date 12/15/22
Style Bungalow
Bedrooms 4
Full Baths 4
Half Baths 1
HOA Fees $159/mo
HOA Y/N 1
Originating Board Lethbridge and District
Year Built 1993
Annual Tax Amount $4,930
Tax Year 2022
Lot Size 6,785 Sqft
Acres 0.16
Property Description
Who wouldn't want to Live in Paradise! Well here is your chance to own this Executive walk-out Bungalow backing onto the 13th fairway in Paradise Canyon with spectacular view of the Old Man. This 4 bedroom 5 bath home is perfect for entertaining with its open concept plus this amazing custom built kitchen for the chef of the house that Features 2 wall ovens, 2 dishwashers, gas cooktop and a 12 ft island to work from. Large Master bedroom and ensuite with jacuzzi and spa shower, 2nd bedroom/den with built-in Murphy bed, 2 more large bedrooms in the lower level with each having their own private bathrooms. Other features are Large wet bar with wine/beer cooler, dishwasher and icemaker, air conditioning, 2 fireplaces, large deck, double car garage plus a separate door for your golf cart, underground sprinklers, central vac, hardwood floors, granite countertops throughout, and 2 media centres. The most important thing is the house comes with a certified engineer report from one of the best in the business in Foundation repair from W R Foundation Specialists Limited . Please note Property has a 48hr Clause in place.
Location
State AB
County Lethbridge
Zoning DC
Direction E
Rooms
Basement Finished, Walk-Out
Interior
Interior Features Bookcases, Ceiling Fan(s), Central Vacuum, Double Vanity, High Ceilings, Jetted Tub, Open Floorplan, Pantry
Heating In Floor, Forced Air, Natural Gas
Cooling Central Air
Flooring Ceramic Tile, Hardwood
Fireplaces Number 2
Fireplaces Type Gas
Appliance Bar Fridge, Central Air Conditioner, Dishwasher, Double Oven, Electric Cooktop, ENERGY STAR Qualified Appliances, Washer/Dryer, Window Coverings, Wine Refrigerator
Laundry Main Level
Exterior
Garage Double Garage Attached
Garage Spaces 2.0
Garage Description Double Garage Attached
Fence None
Community Features Clubhouse, Golf, Pool
Amenities Available Golf Course
Roof Type Clay Tile
Porch Balcony(s)
Lot Frontage 59.0
Total Parking Spaces 4
Building
Lot Description Backs on to Park/Green Space, Close to Clubhouse, Creek/River/Stream/Pond, Low Maintenance Landscape, Greenbelt, Landscaped, On Golf Course
Foundation Poured Concrete, See Remarks
Architectural Style Bungalow
Level or Stories One
Structure Type Mixed
Others
Restrictions Utility Right Of Way
Tax ID 75904187
Ownership Other
Read Less
Want to know what your home might be worth? Contact us for a FREE valuation!

Our team is ready to help you sell your home for the highest possible price ASAP







