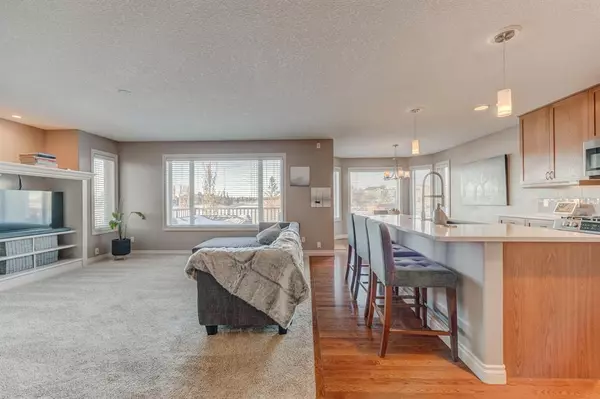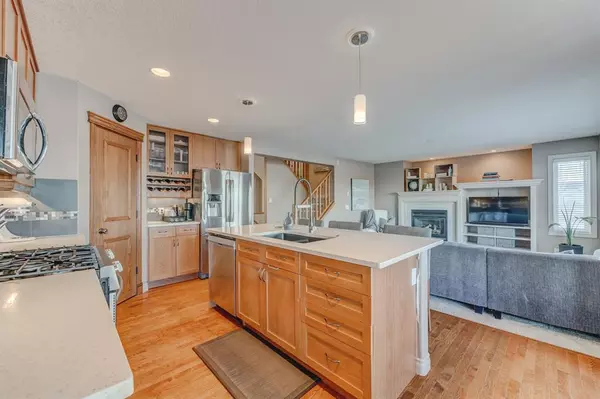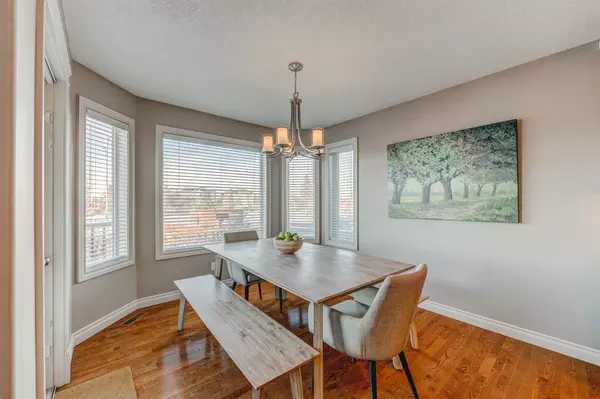$565,000
$579,000
2.4%For more information regarding the value of a property, please contact us for a free consultation.
158 LAKEVIEW INLET Chestermere, AB T1X 1P3
4 Beds
4 Baths
1,654 SqFt
Key Details
Sold Price $565,000
Property Type Single Family Home
Sub Type Detached
Listing Status Sold
Purchase Type For Sale
Square Footage 1,654 sqft
Price per Sqft $341
Subdivision Lakeview Landing
MLS® Listing ID A2012117
Sold Date 12/15/22
Style 2 Storey
Bedrooms 4
Full Baths 3
Half Baths 1
Originating Board Calgary
Year Built 2004
Annual Tax Amount $3,367
Tax Year 2021
Lot Size 6,050 Sqft
Acres 0.14
Property Description
Have you always wanted to live steps to a golf course? How about a lake community? Welcome to Lakeview Landing where both are at your fingertips! This is the first time this corner lot home has been on the market and boasts many builder upgrades. As you enter you are greeted with the feeling of being home. The open concept has the kitchen connected to the living room features a gas fireplace. From the dinning area you can look out into the large spectacular private backyard facing north to the 10th tee box. Upstairs is complete with the primary bedroom which has a beautiful 4-pc ensuite and 2 additional spacious bedrooms as well as another 4-piece bathroom. The developed basement features another bedroom, a 3-piece bath and rec room. This home had a NEW roof in 2017, carpet replaced in 2016 and AIR CONDITIONING installed in 2018.
Enjoy being minutes away from Chestermere Lake on those warm summer days! Lakeview Landing is a family friendly community close to schools, parks, playgrounds and just minutes from all amenities as well as quick access to 17th Ave heading into Calgary. You don’t want to miss living this close to Chestermere Lake in this sought-after community! Book your private viewing today!
Location
State AB
County Chestermere
Zoning R-1
Direction S
Rooms
Basement Finished, Full
Interior
Interior Features Kitchen Island, Pantry, Storage, Walk-In Closet(s)
Heating Fireplace(s)
Cooling Central Air
Flooring Carpet, Ceramic Tile, Hardwood, Laminate
Fireplaces Number 1
Fireplaces Type Electric
Appliance Central Air Conditioner, Dishwasher, Garage Control(s), Gas Stove, Microwave, Washer/Dryer, Window Coverings
Laundry Main Level
Exterior
Garage Double Garage Attached
Garage Spaces 2.0
Garage Description Double Garage Attached
Fence Fenced
Community Features Golf, Lake, Park, Schools Nearby, Playground, Shopping Nearby
Roof Type Asphalt Shingle
Porch Deck, Front Porch
Lot Frontage 50.0
Total Parking Spaces 4
Building
Lot Description Corner Lot, Fruit Trees/Shrub(s), No Neighbours Behind, Square Shaped Lot, Street Lighting, Private, Views
Foundation Poured Concrete
Architectural Style 2 Storey
Level or Stories Two
Structure Type Vinyl Siding
Others
Restrictions Utility Right Of Way
Tax ID 57313523
Ownership Private
Read Less
Want to know what your home might be worth? Contact us for a FREE valuation!

Our team is ready to help you sell your home for the highest possible price ASAP







