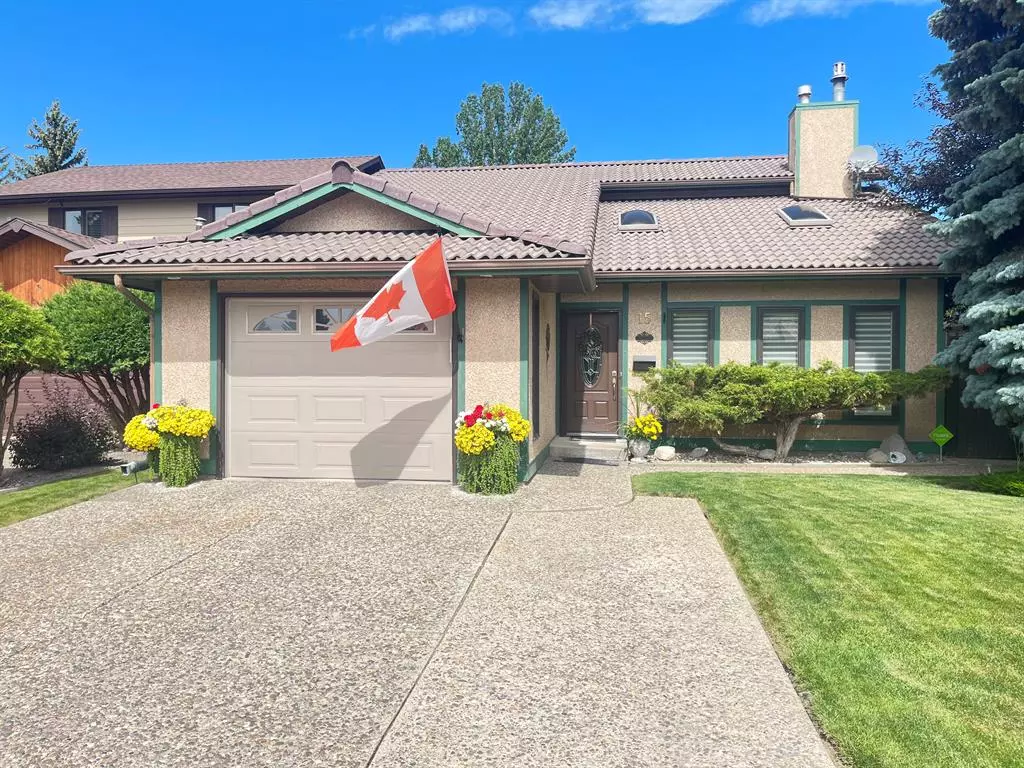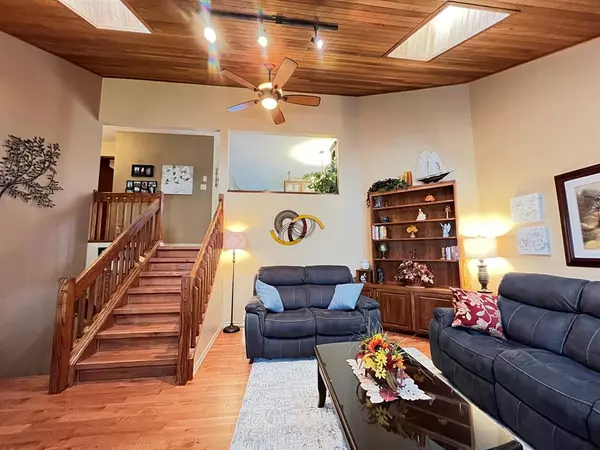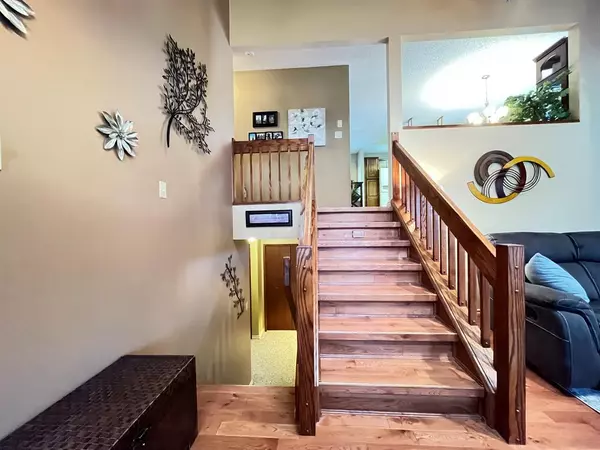$393,000
$399,900
1.7%For more information regarding the value of a property, please contact us for a free consultation.
15 Wildwood CRES W Lethbridge, AB T1K 6E1
4 Beds
3 Baths
1,199 SqFt
Key Details
Sold Price $393,000
Property Type Single Family Home
Sub Type Detached
Listing Status Sold
Purchase Type For Sale
Square Footage 1,199 sqft
Price per Sqft $327
Subdivision Ridgewood
MLS® Listing ID A2011937
Sold Date 12/13/22
Style 4 Level Split
Bedrooms 4
Full Baths 3
Originating Board Lethbridge and District
Year Built 1983
Annual Tax Amount $3,599
Tax Year 2022
Lot Size 6,082 Sqft
Acres 0.14
Lot Dimensions 14 x 35 x 18.3 x 32
Property Description
Beautiful 4-Level Split available in Ridgewood, West Lethbridge with 4 bedrooms and 3 full bathrooms. As you enter the front door, there is a spacious living room with vaulted cedar ceilings, boasting two skylights. The dining room and kitchen open up to each other with lots of natural light from the large windows. The laundry room is always at your disposal, located on the main floor just off the kitchen. The primary bedroom is large and has a 3-piece ensuite. There is an additional bedroom and 4-piece bathroom on the upper level. The lower level has 2 bedrooms, a 4 piece bathroom and a large family room with a fireplace and wet bar, perfect for entertaining family and friends. The basement is being utilized as a hobby room/utility room and has plenty of room for storage and the location of the central vacuum system and underground sprinkler controller. There is a super-single attached garage and a long exposed concrete driveway. The backyard is an oasis, very private and features a large deck, (hot tub included) and concrete patio with a beautiful lawn, easily kept with an programmable underground sprinkler system. Look no further, this is the home you've been waiting for. Movable Sheds are 12'3"x8'2" & 6'5"x10'3". Please view the video walkthrough in the links tab or on YouTube, or you can search for the home address there.
Location
State AB
County Lethbridge
Zoning R-L
Direction SE
Rooms
Basement Finished, Full
Interior
Interior Features Bar, Ceiling Fan(s), Central Vacuum, Skylight(s)
Heating Fireplace(s), Forced Air, Natural Gas
Cooling Central Air
Flooring Carpet, Cork, Hardwood, Tile
Fireplaces Number 1
Fireplaces Type Basement, Gas
Appliance Bar Fridge, Central Air Conditioner, Dishwasher, Microwave, Oven, Refrigerator, Washer/Dryer
Laundry See Remarks, Upper Level
Exterior
Garage Driveway, Off Street, Single Garage Attached
Garage Spaces 1.0
Garage Description Driveway, Off Street, Single Garage Attached
Fence Fenced
Community Features Schools Nearby, Sidewalks, Street Lights, Shopping Nearby
Roof Type Tile
Porch Deck, Patio
Lot Frontage 46.0
Exposure S
Total Parking Spaces 5
Building
Lot Description Few Trees, Gazebo, Front Yard, Lawn
Foundation Poured Concrete
Sewer Public Sewer
Water Public
Architectural Style 4 Level Split
Level or Stories 4 Level Split
Structure Type Stucco
Others
Restrictions None Known
Tax ID 75847832
Ownership Private
Read Less
Want to know what your home might be worth? Contact us for a FREE valuation!

Our team is ready to help you sell your home for the highest possible price ASAP







