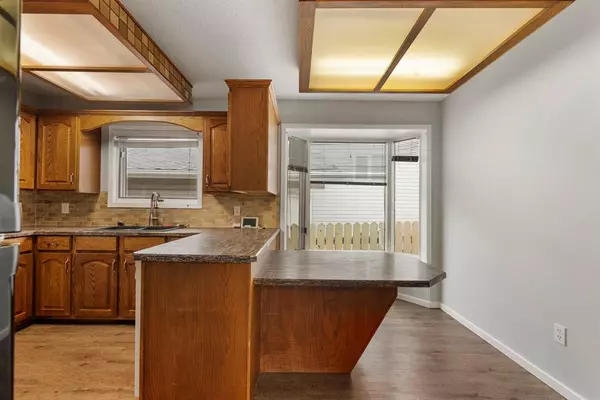$260,000
$279,900
7.1%For more information regarding the value of a property, please contact us for a free consultation.
2722 57B Avenue Lloydminster, AB T9V 2M9
5 Beds
3 Baths
1,127 SqFt
Key Details
Sold Price $260,000
Property Type Single Family Home
Sub Type Detached
Listing Status Sold
Purchase Type For Sale
Square Footage 1,127 sqft
Price per Sqft $230
Subdivision West Lloydminster City
MLS® Listing ID A2002402
Sold Date 12/13/22
Style 4 Level Split
Bedrooms 5
Full Baths 3
Originating Board Lloydminster
Year Built 1987
Annual Tax Amount $2,752
Tax Year 2022
Lot Size 6,805 Sqft
Acres 0.16
Property Description
Wow...it's a Walkout! Seldom do you see a 4 level split that has a walk out! It's a cool feature and you'll love it as you get beautiful natural light in the family room! Situated on a quieter street real close to 2 parks including Bud Miller and several schools means you've got a great location. The mature yard has lots of trees for privacy and some are even fruit trees. The large covered patio area was a favorite spot for previous owners. This 5 bed, 3 bath home has had some nice upgrades including most flooring (appr. 2017) shingles (appr. 2016) and eavestoughs (appr. 2019) There's been some fresh paint as well. Vinyl plank abounds in this house and gives it a clean, contemporary look. Another great feature is that besides a designated dining area there's a breakfast nook with lots of counter top space. All the appliances are included and you even have central air conditioning and underground sprinklers in the front yard! All this plus, the oversized single garage even has an overhead door into the back yard. Check this one out!
Location
State AB
County Lloydminster
Zoning R1
Direction E
Rooms
Basement Finished, Full
Interior
Interior Features See Remarks
Heating Forced Air
Cooling None
Flooring Carpet, Linoleum, Vinyl
Appliance Central Air Conditioner, Dishwasher, Dryer, Range Hood, Refrigerator, Stove(s), Washer, Window Coverings
Laundry Lower Level
Exterior
Garage Single Garage Attached
Garage Spaces 1.0
Garage Description Single Garage Attached
Fence Fenced
Community Features Park, Schools Nearby
Roof Type Asphalt
Porch See Remarks
Lot Frontage 47.0
Exposure E
Total Parking Spaces 2
Building
Lot Description Fruit Trees/Shrub(s), Front Yard, Irregular Lot, See Remarks
Foundation Wood
Architectural Style 4 Level Split
Level or Stories 4 Level Split
Structure Type Wood Frame
Others
Restrictions None Known
Tax ID 56790721
Ownership Private
Read Less
Want to know what your home might be worth? Contact us for a FREE valuation!

Our team is ready to help you sell your home for the highest possible price ASAP







