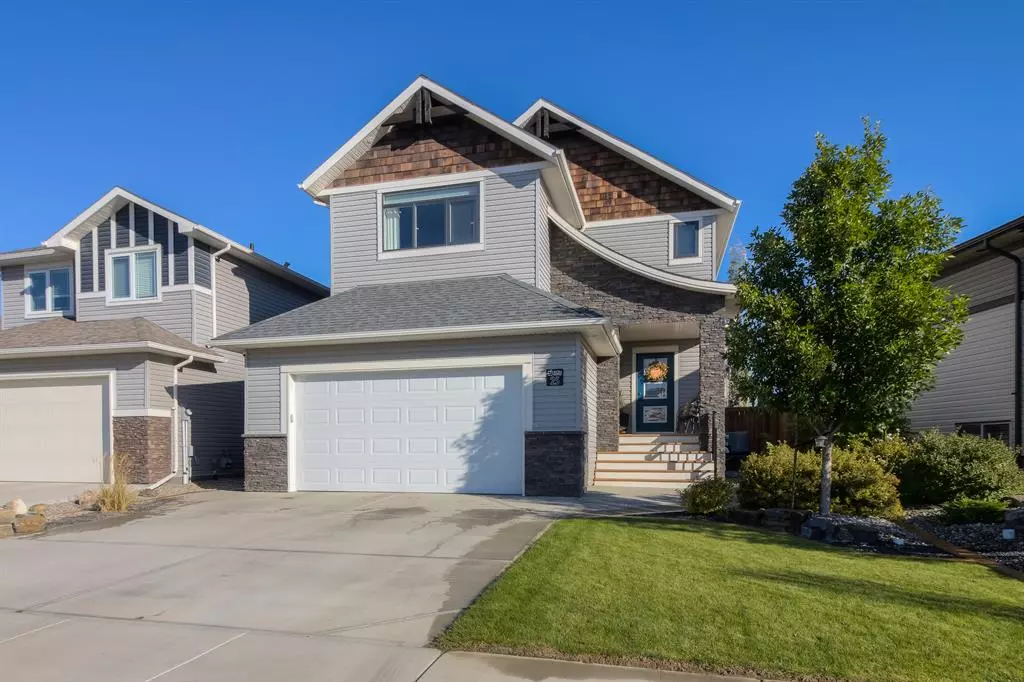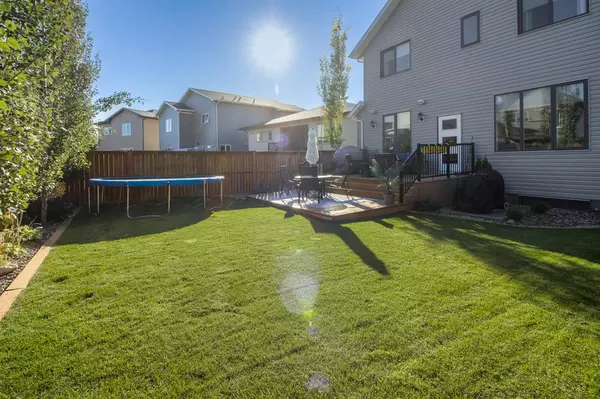$572,000
$579,900
1.4%For more information regarding the value of a property, please contact us for a free consultation.
25 Riverford Close W Lethbridge, AB T1K 8E5
5 Beds
4 Baths
2,161 SqFt
Key Details
Sold Price $572,000
Property Type Single Family Home
Sub Type Detached
Listing Status Sold
Purchase Type For Sale
Square Footage 2,161 sqft
Price per Sqft $264
Subdivision Riverstone
MLS® Listing ID A2002377
Sold Date 12/12/22
Style 2 Storey
Bedrooms 5
Full Baths 3
Half Baths 1
Originating Board Lethbridge and District
Year Built 2016
Annual Tax Amount $5,279
Tax Year 2022
Lot Size 4,830 Sqft
Acres 0.11
Property Description
This home was love at first sight for these owners and it will be for you too!! Welcome to Riverstone, one of Lethbridge's most coveted communities. You will find a stunning, custom, two storey, original show home that feels so good when you walk in!! With all three levels completely finished, this is a home you move your furniture in and enjoy. There is not one thing you would change I dare say it is that "perfect". The main floor features a gourmet kitchen one can only dream about working in, with an extra long island, stainless appliances, including gas range, granite countertops, abundance of upgraded cabinetry ,along with dining space large enough to seat the extended family. Exterior doors from the great room lead outdoors to the inviting deck and backyard space so open the doors and make indoor- outdoor entertaining easy!. The great room features a contemporary fireplace with awesome mantel and feature wall, and the main floor office and powder room complete a very functioning main floor. Move on upstairs and you will find 3 bedrooms, bonus family room, the most beautiful laundry room sensibly placed on the upper floor, and a most relaxing primary bedroom with walk in closet and luxurious ensuite bathroom. The 4 piece main bath upstairs has a clever pocket door to separate bathroom activities too. The lower level is fully finished with another family room, including a wet bar for perhaps the movie or game watching location in the house, as well as two more bedrooms, and another perfect bathroom. Add in some storage space and the cleanest mechanical room and you have a spectacular , spacious (over 3000 sq. feet developed) amazing family home to enjoy for years to come. Of course this home includes all the usual features one comes to expect in a finely appointed home, like Air Conditioning, Underground sprinklers, built in speaker system, the most amazing garage heater, easy landscaping , custom window coverings, custom roofline and meticulously maintained. The sellers are sad to leave this home and neighborhood but opportunities arise and with that comes the opportunity for a new family to enjoy this stunning home that shows like brand new!!
Location
State AB
County Lethbridge
Zoning R-CL
Direction S
Rooms
Basement Finished, Full
Interior
Interior Features Bar, Built-in Features, Double Vanity, Granite Counters, High Ceilings, Jetted Tub, Kitchen Island, No Smoking Home, Open Floorplan, Sump Pump(s), Vinyl Windows, Wet Bar
Heating Fireplace(s), Forced Air, Natural Gas
Cooling Central Air
Flooring Carpet, Ceramic Tile, Vinyl
Fireplaces Number 1
Fireplaces Type Gas, Great Room, Mantle
Appliance Central Air Conditioner, Dishwasher, Garage Control(s), Gas Range, Gas Water Heater, Microwave, Range Hood, Refrigerator, Washer/Dryer
Laundry Laundry Room, Sink, Upper Level
Exterior
Garage Concrete Driveway, Double Garage Attached, Garage Door Opener, Garage Faces Front, Heated Garage, Insulated
Garage Spaces 2.0
Garage Description Concrete Driveway, Double Garage Attached, Garage Door Opener, Garage Faces Front, Heated Garage, Insulated
Fence Fenced
Community Features Park, Schools Nearby, Sidewalks, Street Lights, Shopping Nearby
Roof Type Asphalt Shingle
Porch Deck
Lot Frontage 42.0
Exposure S
Total Parking Spaces 2
Building
Lot Description Back Yard, City Lot, Front Yard, Interior Lot, Landscaped, Level, Underground Sprinklers, Rectangular Lot
Foundation Poured Concrete
Architectural Style 2 Storey
Level or Stories Two
Structure Type Vinyl Siding,Wood Frame
Others
Restrictions None Known,Restrictive Covenant-Building Design/Size,Utility Right Of Way
Tax ID 75857261
Ownership Private
Read Less
Want to know what your home might be worth? Contact us for a FREE valuation!

Our team is ready to help you sell your home for the highest possible price ASAP







