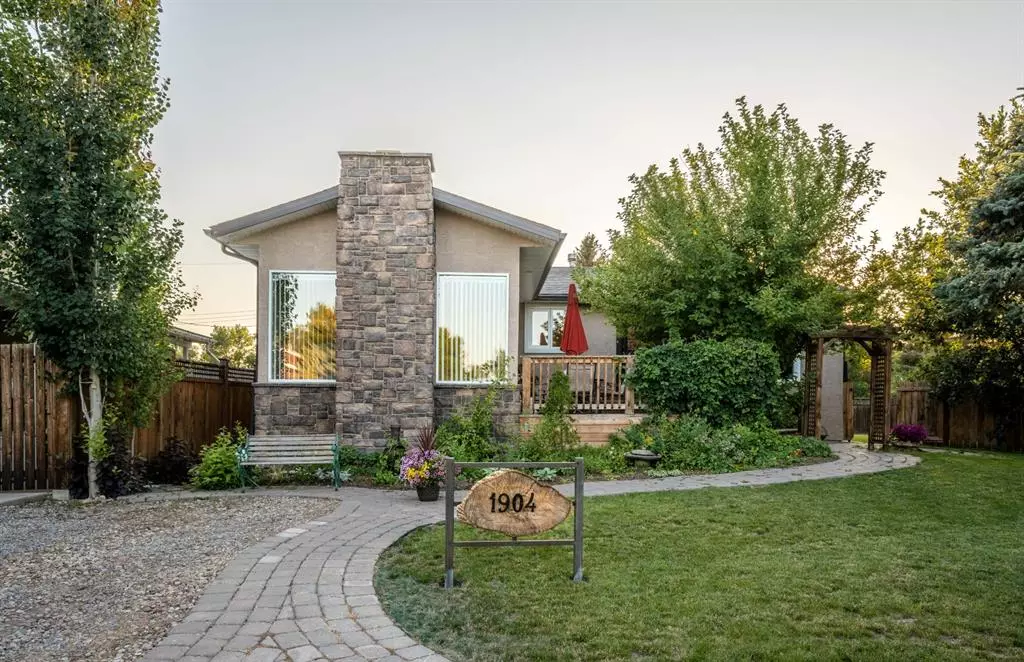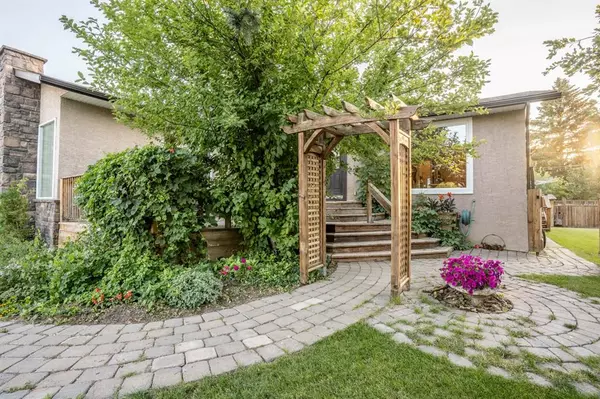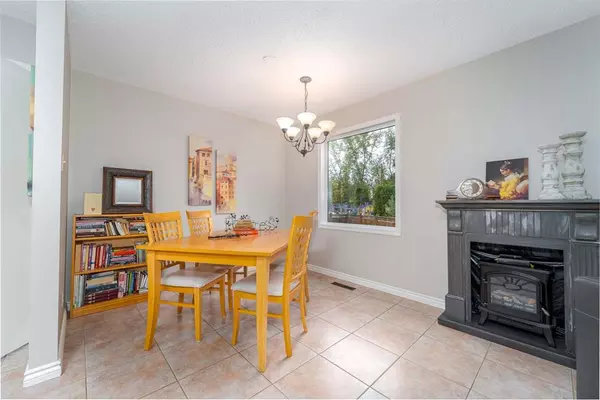$415,000
$439,700
5.6%For more information regarding the value of a property, please contact us for a free consultation.
1904 9A ST Coaldale, AB T1M 1B2
6 Beds
3 Baths
1,553 SqFt
Key Details
Sold Price $415,000
Property Type Single Family Home
Sub Type Detached
Listing Status Sold
Purchase Type For Sale
Square Footage 1,553 sqft
Price per Sqft $267
MLS® Listing ID A1243903
Sold Date 12/12/22
Style Bungalow
Bedrooms 6
Full Baths 2
Half Baths 1
Originating Board Lethbridge and District
Year Built 1974
Annual Tax Amount $3,758
Tax Year 2022
Lot Size 7,388 Sqft
Acres 0.17
Property Description
Looking for a home that has room for everyone? This 6 bedroom bungalow has just that. The main floor has 3 bedrooms (2 pce ensuite in the primary bedroom) a large open kitchen, dining and living room space with an additional family room with gas fireplace. Need more room? Downstairs has 3 more bedrooms, large laundry room, 3 pce bath and a another large family space with a combined kitchen/dining/living room area. There is A/C for the hot summer days, a deck to sit and enjoy the outdoors and a beautifully landscaped yard. The property also has a double detached heated garage and is located backing onto the fantastic East View Park in Coaldale. This property wants for nothing - except a new family to call it home. Your Realtor® awaits your call.
Location
State AB
County Lethbridge County
Zoning Resi
Direction SE
Rooms
Basement Finished, Full
Interior
Interior Features Breakfast Bar, Open Floorplan
Heating Forced Air
Cooling Central Air
Flooring Carpet, Laminate, Tile, Vinyl
Fireplaces Number 1
Fireplaces Type Gas
Appliance Dishwasher, Microwave, Refrigerator, Stove(s), Washer/Dryer, Window Coverings
Laundry Lower Level
Exterior
Garage Concrete Driveway, Double Garage Detached, Off Street
Garage Spaces 2.0
Garage Description Concrete Driveway, Double Garage Detached, Off Street
Fence Fenced
Community Features Park, Schools Nearby, Playground, Shopping Nearby
Roof Type Asphalt Shingle
Porch Deck
Total Parking Spaces 4
Building
Lot Description Back Yard, Backs on to Park/Green Space, Landscaped, Treed
Foundation Poured Concrete
Architectural Style Bungalow
Level or Stories One
Structure Type Mixed
Others
Restrictions None Known
Tax ID 56506189
Ownership Assign. Of Contract
Read Less
Want to know what your home might be worth? Contact us for a FREE valuation!

Our team is ready to help you sell your home for the highest possible price ASAP







