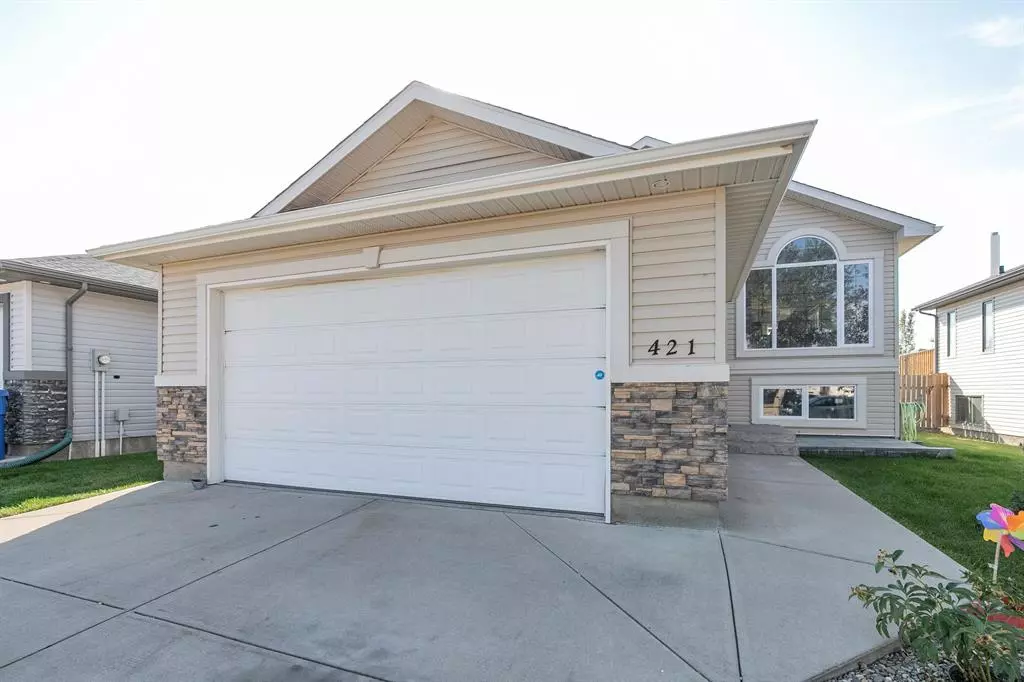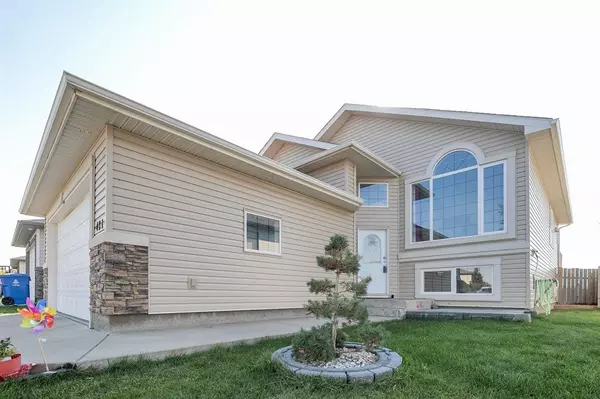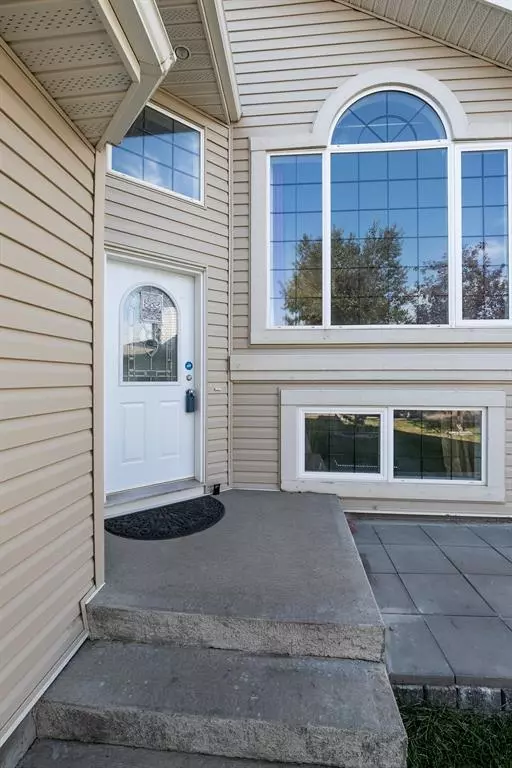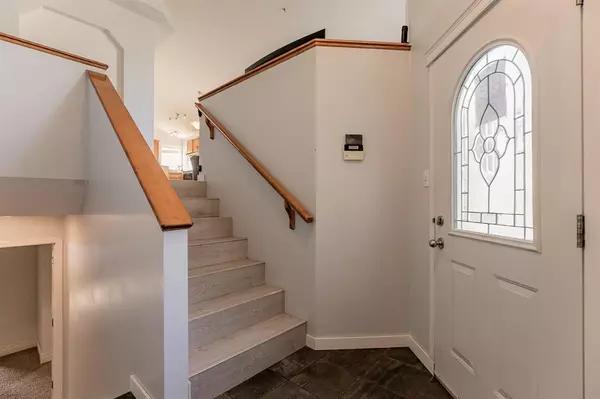$375,000
$382,950
2.1%For more information regarding the value of a property, please contact us for a free consultation.
421 Edinburgh RD W Lethbridge, AB T1J 5A6
5 Beds
3 Baths
1,186 SqFt
Key Details
Sold Price $375,000
Property Type Single Family Home
Sub Type Detached
Listing Status Sold
Purchase Type For Sale
Square Footage 1,186 sqft
Price per Sqft $316
Subdivision West Highlands
MLS® Listing ID A2004936
Sold Date 12/10/22
Style Bi-Level
Bedrooms 5
Full Baths 3
Originating Board Lethbridge and District
Year Built 2006
Annual Tax Amount $3,839
Tax Year 2022
Lot Size 5,098 Sqft
Acres 0.12
Property Description
Rare 5 Bedroom find in West Highlands! Tucked away off the high traffic streets, in a great neighborhood you'll find This Neat & Clean Bi-level home. It's a Beautiful Open & Vaulted floor plan, Built by Legends Homes. Offering lots of BIG windows to let the sun shine in. A nice Maple kitchen with island & pantry, 3 bedrooms up and 2 bedrooms down, 3 Full baths ( 4 Pce. Master En-suite ) laminate plank floors, Deck off the kitchen and Central Air conditioning too. All at an affordable price! It's the perfect plan if you like to entertain, or for those just starting out or downsizing . Close to all essential amenities & within walking distance to Highlands Park. It's ready and waiting for your inspection. As an added bonus, plenty of backyard privacy with no neighbors behind! Come see it today.
Location
State AB
County Lethbridge
Zoning R-L
Direction E
Rooms
Basement Finished, Full
Interior
Interior Features Ceiling Fan(s), Kitchen Island, Laminate Counters, Open Floorplan, Pantry, Sump Pump(s), Vaulted Ceiling(s), Vinyl Windows
Heating Forced Air, Natural Gas
Cooling Central Air
Flooring Carpet, Ceramic Tile, Laminate, Vinyl
Appliance Central Air Conditioner, Dishwasher, Garage Control(s), Microwave, Refrigerator, Stove(s), Washer/Dryer, Window Coverings
Laundry In Basement
Exterior
Garage Double Garage Attached
Garage Spaces 2.0
Garage Description Double Garage Attached
Fence Fenced
Community Features Lake, Park, Schools Nearby, Playground, Sidewalks, Street Lights, Shopping Nearby
Utilities Available Cable Connected, Electricity Connected, Natural Gas Connected, Garbage Collection, Phone Connected, Water Connected
Roof Type Asphalt Shingle
Porch Deck
Lot Frontage 43.0
Exposure E
Total Parking Spaces 4
Building
Lot Description Landscaped, Standard Shaped Lot
Foundation Poured Concrete
Sewer Public Sewer
Water Public
Architectural Style Bi-Level
Level or Stories Bi-Level
Structure Type Mixed
Others
Restrictions None Known
Tax ID 75846042
Ownership Private
Read Less
Want to know what your home might be worth? Contact us for a FREE valuation!

Our team is ready to help you sell your home for the highest possible price ASAP







