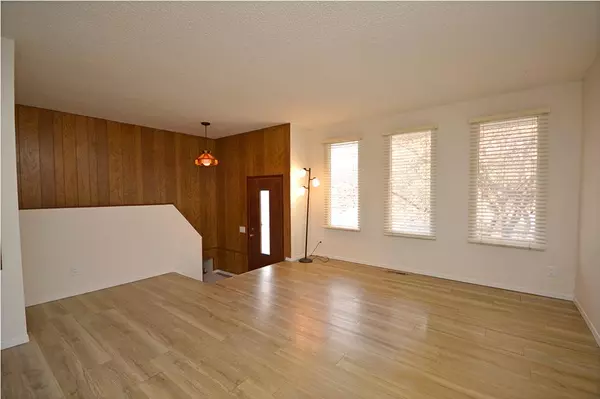$322,000
$325,000
0.9%For more information regarding the value of a property, please contact us for a free consultation.
3232 Doverville CRES SE Calgary, AB T2B 1T9
2 Beds
1 Bath
921 SqFt
Key Details
Sold Price $322,000
Property Type Single Family Home
Sub Type Detached
Listing Status Sold
Purchase Type For Sale
Square Footage 921 sqft
Price per Sqft $349
Subdivision Dover
MLS® Listing ID A2011662
Sold Date 12/09/22
Style Bungalow
Bedrooms 2
Full Baths 1
Originating Board Calgary
Year Built 1972
Annual Tax Amount $2,194
Tax Year 2022
Lot Size 5,209 Sqft
Acres 0.12
Property Description
Excellent Value! DETACHED HOME UNDER $325K. A great family started home for your family! This BI-LEVEL has 3 bedrooms, 921 sq.ft on the main level with a BIG BACKYARD & SINGLE DETACHED GARAGE plus 2 EXTRA PARKING STALL SPACES with space to expand to a double garage. Main level has been FRESHLY PAINTED with NEW CARPET in the upstairs bedrooms. Nice BRIGHT KITCHEN overlooking the backyard with an eating nook and includes STAINLESS STEEL FRIDGE & STOVE, purchased in 2020. Good sized family room with 3 large windows. HARDWOOD FLOORS in living room & kitchen. Two good sized bedrooms on the main floor with a nice full 4pc bathroom with SOAKER TUB & WINDOW (BATHROOM RENOVATED IN 2014). The downstairs is partially finished with a large family room with a 3rd bedroom. Enjoy a large backyard, great for kids, BBQ's & get-togethers. Close to SCHOOLS, TRANSIT, PARKS & PLAYGROUNDS. Quick access to major roads. NEW ROOF IN 2018. BRAND NEW HOT WATER TANK. Quick possession available. Call for a private viewing.
Location
State AB
County Calgary
Area Cal Zone E
Zoning R-C1
Direction W
Rooms
Basement Full, Partially Finished
Interior
Interior Features See Remarks
Heating Central, Natural Gas
Cooling None
Flooring Carpet, Hardwood
Appliance Electric Stove, Garage Control(s), Refrigerator
Laundry In Basement
Exterior
Garage Single Garage Detached
Garage Spaces 1.0
Garage Description Single Garage Detached
Fence Fenced
Community Features Park, Schools Nearby, Playground, Shopping Nearby
Roof Type Asphalt Shingle
Porch None
Lot Frontage 40.0
Total Parking Spaces 3
Building
Lot Description Back Yard, Rectangular Lot
Foundation Poured Concrete
Architectural Style Bungalow
Level or Stories Bi-Level
Structure Type Wood Frame
Others
Restrictions Airspace Restriction
Tax ID 76337072
Ownership Private
Read Less
Want to know what your home might be worth? Contact us for a FREE valuation!

Our team is ready to help you sell your home for the highest possible price ASAP







