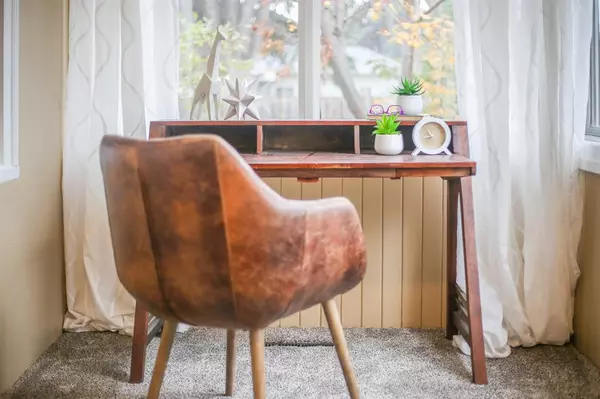$267,000
$274,500
2.7%For more information regarding the value of a property, please contact us for a free consultation.
639 13 ST S Lethbridge, AB T1J 2W5
3 Beds
1 Bath
1,043 SqFt
Key Details
Sold Price $267,000
Property Type Single Family Home
Sub Type Detached
Listing Status Sold
Purchase Type For Sale
Square Footage 1,043 sqft
Price per Sqft $255
Subdivision Victoria Park
MLS® Listing ID A2009809
Sold Date 12/05/22
Style Bungalow
Bedrooms 3
Full Baths 1
Originating Board Lethbridge and District
Year Built 1920
Annual Tax Amount $2,727
Tax Year 2022
Lot Size 6,245 Sqft
Acres 0.14
Property Description
WELCOME TO 639 13 STREET SOUTH...WHERE YOU CAN ENJOY A PRIVATE YARD WITH MATURE TREES AND A HUGE DOUBLE DETACHED GARAGE! This garage offers one bay sized 12' x 22'7" and another bay sized 12'5" x 12'7" plus in between storage comprising another 70sqft. Take advantage of RV PARKING AS WELL! This home is located in Victoria Park. Sure some people may say it's on a busier thoroughfare, but you don't hear a thing...with a privacy hedge and front foyer...the noise is muted. Yes, it's a BUNGALOW. Yes, it offers THREE BEDROOMS. Remodeled and the décor is vintage and chic! The living room is spacious...you can actually accommodate a dining table... and the kitchen offers plenty of counterspace and cabinets. The STATEMENT BARN DOOR AND BUILT IN SETTEE BENCH in the bedroom offer a beautiful design element. This home spells out L-O-V-E! You need to see it today to appreciate all of the attention to detail this home can offer to you. IMMEDIATE POSSESSION CAN BE YOURS!
Location
State AB
County Lethbridge
Zoning R-L
Direction W
Rooms
Basement Full, Unfinished
Interior
Interior Features Built-in Features, Ceiling Fan(s), Laminate Counters, No Animal Home, No Smoking Home, Separate Entrance, Storage
Heating Forced Air, Natural Gas
Cooling None
Flooring Carpet, Laminate, Tile
Appliance Dishwasher, Electric Stove, Refrigerator, Washer/Dryer, Window Coverings
Laundry Laundry Room
Exterior
Garage Double Garage Detached, Garage Faces Rear, Garage Faces Side, Off Street, RV Access/Parking
Garage Spaces 2.0
Garage Description Double Garage Detached, Garage Faces Rear, Garage Faces Side, Off Street, RV Access/Parking
Fence Fenced
Community Features Schools Nearby, Sidewalks, Street Lights, Shopping Nearby
Utilities Available Cable Connected, Cable Internet Access, Electricity Connected, Natural Gas Connected, Garbage Collection, High Speed Internet Available, Phone Available, Sewer Connected, Water Connected
Roof Type Asphalt Shingle
Porch Enclosed, Patio, Rear Porch
Lot Frontage 50.0
Total Parking Spaces 4
Building
Lot Description Back Lane, Back Yard, Brush, Few Trees, Lawn, Landscaped, Street Lighting, Underground Sprinklers
Foundation Poured Concrete
Sewer Public Sewer
Water Drinking Water, Public
Architectural Style Bungalow
Level or Stories One
Structure Type Stucco,Wood Frame
Others
Restrictions None Known
Tax ID 75872809
Ownership Private
Read Less
Want to know what your home might be worth? Contact us for a FREE valuation!

Our team is ready to help you sell your home for the highest possible price ASAP







