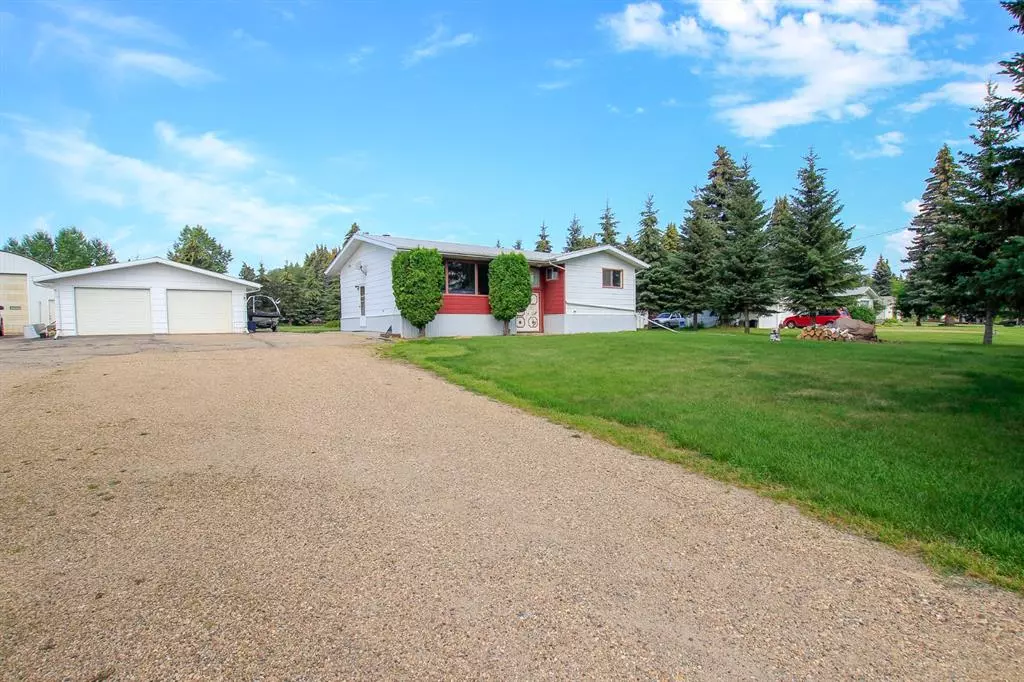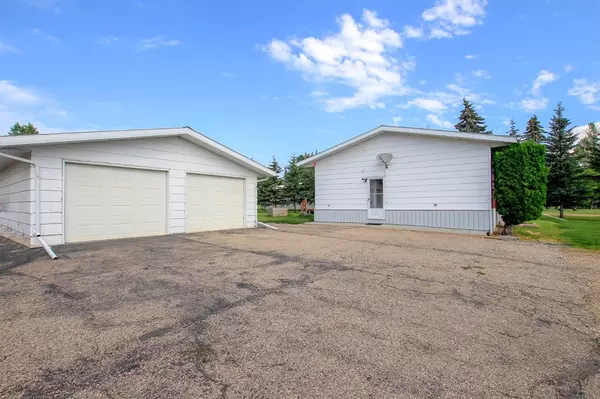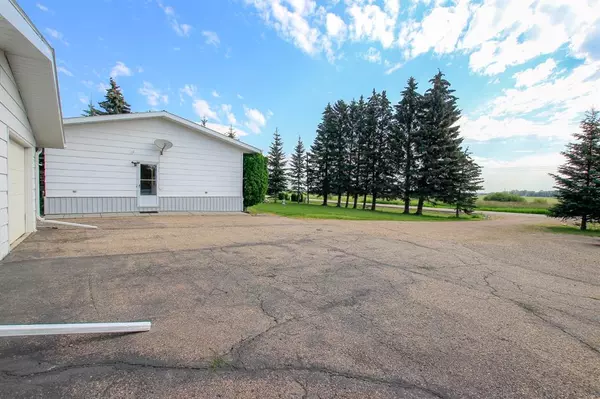$479,000
$499,900
4.2%For more information regarding the value of a property, please contact us for a free consultation.
39026 Range Road 275 #98 Linn Valley, AB T4S 2A9
4 Beds
3 Baths
1,290 SqFt
Key Details
Sold Price $479,000
Property Type Single Family Home
Sub Type Detached
Listing Status Sold
Purchase Type For Sale
Square Footage 1,290 sqft
Price per Sqft $371
MLS® Listing ID A2005963
Sold Date 12/03/22
Style Acreage with Residence,Bi-Level
Bedrooms 4
Full Baths 2
Half Baths 1
Originating Board Central Alberta
Year Built 1973
Annual Tax Amount $3,187
Tax Year 2022
Lot Size 1.030 Acres
Acres 1.03
Property Description
FULLY DEVELOPED 4 BDRM, 3 BATH BI-LEVEL ON 1.03 ACRES IN LINN VALLEY ~ 24' X 36' HEATED GARAGE, SEPARATE WORKSHOP AND 30' X 50' HEATED SHOP ~ IMMEDIATE POSSESION AVAILABLE ~ Mature trees and an oversized driveway welcomes you to this acreage home just outside the City limits with pavement to the door ~ The living room is a generous size and features large east facing windows overlooking the front yard and offering tons of natural light ~ The dining space has sliding patio doors with exterior shutters that lead to the west facing deck and backyard ~ The kitchen offers an abundance of oak cabinets, ample counter space, full tile backsplash, window above the sink overlooking the backyard, wall oven, a massive walk in pantry with plug ins (would make a perfect butler's pantry) and access to the side entry with a separate basement entry and easy access to the garage ~ The primary bedroom can easily accommodate a king size bed plus multiple pieces of furniture, has a walk in closet and a 4 piece ensuite ~ Second main floor bedroom is conveniently located next to the main floor bathroom ~ The fully finished basement with large above grade windows offers a large family room, an adjoining games room with a wood burning fireplace and stairs leading to the side door entry, 2 bedrooms (with potential for a 3rd bedroom) plus a 3 piece bathroom, laundry and space for storage ~ The property is surrounded by mature trees and shrubs, has a garden shed and still tons of yard space ~ 24 ft. x 36 ft. double detached garage is heated, has power and is connected by a separate workshop to the heated 30 ft. x 50 ft. shop that has power, exhaust fan and a floor drain with additional driveway parking ~ Located in Linn Valley; a close knit community surrounded by friendly neighbours ~ Minutes to Red Deer with pavement to your door ~ Loaded with potential to make this your forever home!
Location
State AB
County Red Deer County
Zoning R-1
Direction E
Rooms
Basement Separate/Exterior Entry, Finished, Full
Interior
Interior Features Central Vacuum, Closet Organizers, Pantry, Separate Entrance, Storage, Walk-In Closet(s)
Heating Boiler, Natural Gas
Cooling None
Flooring Carpet, Linoleum, Parquet
Fireplaces Number 1
Fireplaces Type Family Room, Wood Burning
Appliance Dishwasher, Microwave, Refrigerator, Stove(s), Washer/Dryer
Laundry In Basement
Exterior
Garage Additional Parking, Double Garage Detached, Gravel Driveway, Heated Garage, Oversized, RV Access/Parking
Garage Spaces 8.0
Garage Description Additional Parking, Double Garage Detached, Gravel Driveway, Heated Garage, Oversized, RV Access/Parking
Fence None
Community Features Park, Playground
Utilities Available Electricity Connected, Natural Gas Connected
Roof Type Asphalt Shingle
Porch Deck
Total Parking Spaces 8
Building
Lot Description Back Yard, Fruit Trees/Shrub(s), Front Yard, Landscaped, Private, Rectangular Lot, Treed
Building Description Vinyl Siding, 30' x 50' SHOP
Foundation Block
Sewer Septic Field, Septic Tank
Water Well
Architectural Style Acreage with Residence, Bi-Level
Level or Stories Bi-Level
Structure Type Vinyl Siding
Others
Restrictions None Known
Tax ID 75154199
Ownership Private
Read Less
Want to know what your home might be worth? Contact us for a FREE valuation!

Our team is ready to help you sell your home for the highest possible price ASAP







