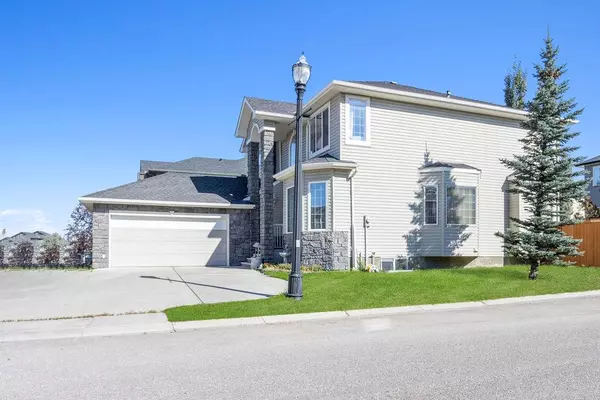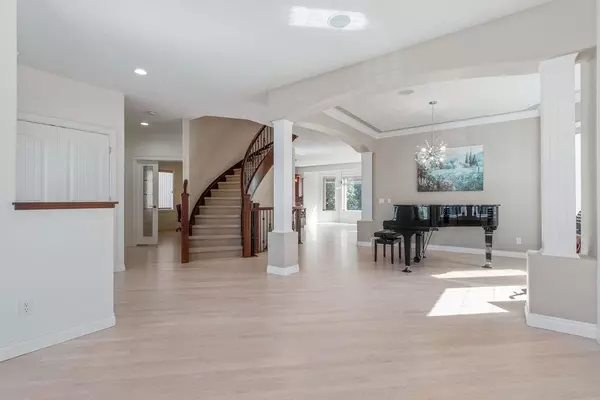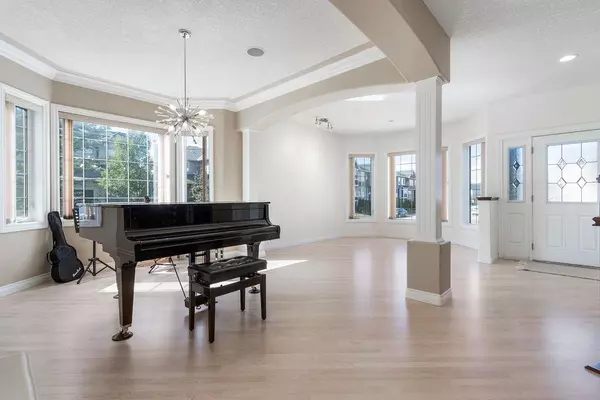$690,000
$718,000
3.9%For more information regarding the value of a property, please contact us for a free consultation.
104 Lavender WAY Chestermere, AB T1X 0E5
4 Beds
3 Baths
2,817 SqFt
Key Details
Sold Price $690,000
Property Type Single Family Home
Sub Type Detached
Listing Status Sold
Purchase Type For Sale
Square Footage 2,817 sqft
Price per Sqft $244
Subdivision Rainbow Falls
MLS® Listing ID A2002786
Sold Date 12/03/22
Style 2 Storey
Bedrooms 4
Full Baths 2
Half Baths 1
Originating Board Calgary
Year Built 2007
Annual Tax Amount $3,908
Tax Year 2022
Lot Size 5,785 Sqft
Acres 0.13
Property Description
Welcome to 104 Lavender Way, in the community of Rainbow Falls in Chestermere!! Located on a quiet street is this home on an amazing CORNER LOT, with an abundance of PARKING for all those great gatherings with loved ones. HEATED, OVERSIZED double attached garage. Pride of ownership is evident in this gorgeous ORIGINAL OWNER occupied home. Enter the house into a bright, open, oversized living room with majestic CURVED STAIRCASE and gorgeous RAILING that just opens up the house to a warm and inviting home. Beautiful HARDWOOD floors throughout the house (the hardwood on the main level have just been re-sanded and stained). Sleek black GRANITE counters are the same in the kitchen as well as all the bathrooms. Kitchen has UNDERCABINET LIGHTING, built in WINE RACK, corner pantry, and beautiful STAINLESS STEEL appliances with separate WALL OVEN. Dining room walks out to the deck, perfect for the hot summer BBQs, with plenty of tall trees along the fence for added privacy while you are entertaining your guests. Built in SPRINKLER system to keep the grass green in your amazing SOUTH facing backyard. Cozy up to the family room where there is a gorgeous FIREPLACE with mantle, perfect for hanging your Christmas stockings. Laundry room with sink and built in cabinets. Built in SPEAKERS throughout, each floor is controlled separately. Upstairs are you will find a total of 4 spacious bedrooms. Master ensuite connects to one other bedroom, which can also be an extension of the master bedroom to make into an exercise area if desired. Secondary bathroom upstairs has a door to enclose the shower and toilet. TWO FURNACES and TWO HOT WATER TANKS (1 HWT replaced in 2019), CENTRAL VACUUM, WATER SOFTENER and RO drinking water are all included. Brand new washer and dryer. The unspoiled basement has tall 9ft ceilings, and rough in plumbing awaiting your personal touches. Conveniently located, walking distance to playgrounds, Rainbow Falls Park, elementary and middle school, churches. Great access to walking/bike paths. Drive 3 minutes to get to grocery store, pharmacy, liquor store, gas station and restaurants. Only 9 minutes to Easthills Shopping Center, 20 minutes to downtown Calgary.
Location
State AB
County Chestermere
Zoning R-1
Direction NW
Rooms
Basement Full, Unfinished
Interior
Interior Features Bathroom Rough-in, Double Vanity, Granite Counters, Kitchen Island, Pantry, Storage, Walk-In Closet(s)
Heating Forced Air, Natural Gas
Cooling None
Flooring Carpet, Ceramic Tile, Hardwood, Vinyl
Fireplaces Number 1
Fireplaces Type Family Room, Gas, Gas Starter, Mantle
Appliance Dryer, Microwave, Oven-Built-In, Range, Range Hood, Refrigerator, Washer, Water Softener, Window Coverings
Laundry Main Level, Sink
Exterior
Garage Concrete Driveway, Double Garage Attached, Garage Faces Side, Heated Garage, Oversized
Garage Spaces 2.0
Garage Description Concrete Driveway, Double Garage Attached, Garage Faces Side, Heated Garage, Oversized
Fence Fenced
Community Features Park, Schools Nearby, Playground, Sidewalks, Street Lights, Shopping Nearby
Roof Type Asphalt Shingle
Porch Deck
Lot Frontage 38.85
Exposure NW
Total Parking Spaces 6
Building
Lot Description Back Yard, Corner Lot, Lawn, Landscaped, Underground Sprinklers
Foundation Poured Concrete
Architectural Style 2 Storey
Level or Stories Two
Structure Type Stone,Vinyl Siding,Wood Frame
Others
Restrictions None Known
Tax ID 57315767
Ownership Private
Read Less
Want to know what your home might be worth? Contact us for a FREE valuation!

Our team is ready to help you sell your home for the highest possible price ASAP







