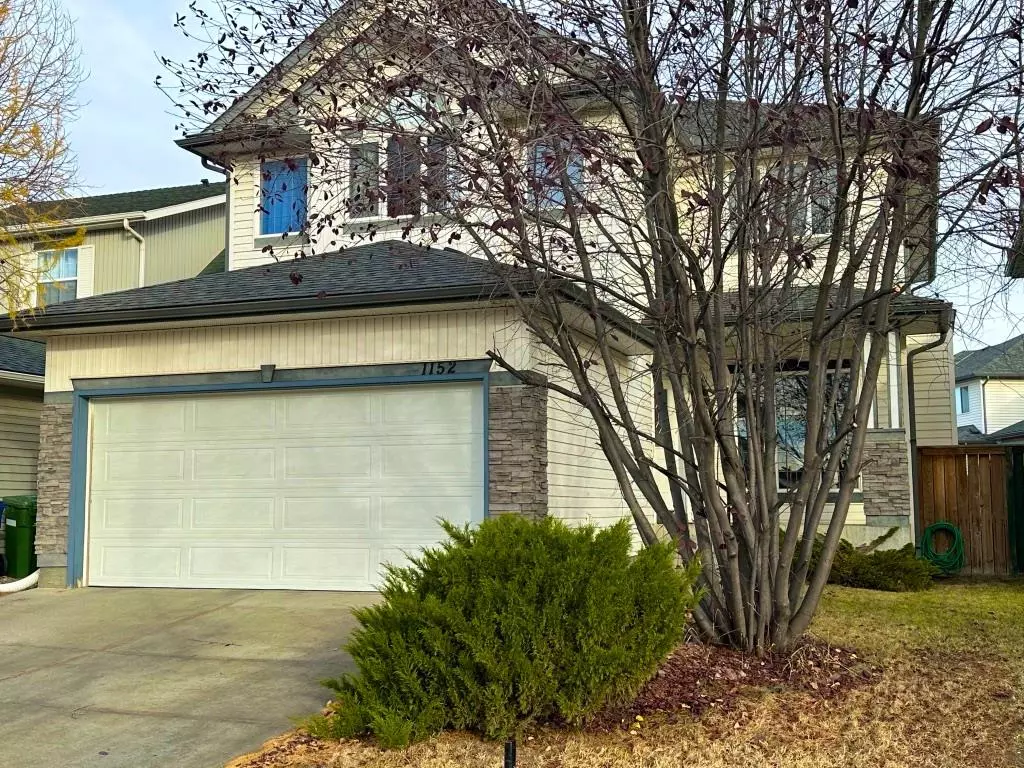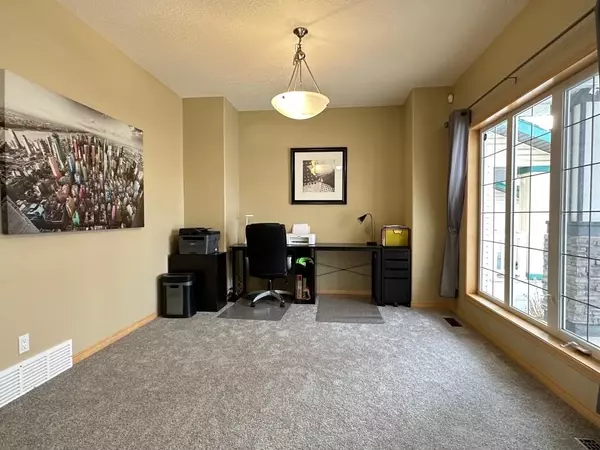$560,000
$565,000
0.9%For more information regarding the value of a property, please contact us for a free consultation.
1152 Bayside AVE SW Airdrie, AB T4B 2X4
4 Beds
4 Baths
2,130 SqFt
Key Details
Sold Price $560,000
Property Type Single Family Home
Sub Type Detached
Listing Status Sold
Purchase Type For Sale
Square Footage 2,130 sqft
Price per Sqft $262
Subdivision Bayside
MLS® Listing ID A2008321
Sold Date 12/02/22
Style 2 Storey
Bedrooms 4
Full Baths 3
Half Baths 1
Originating Board Calgary
Year Built 2002
Annual Tax Amount $3,251
Tax Year 2022
Lot Size 4,187 Sqft
Acres 0.1
Property Description
This perfect fully developed 2-storey home with 4-bedrooms is waiting for you! Connect with family and friends in this open concept main floor area, where your inviting living room is adjacent to the kitchen and eating area. The kitchen features an abundance of ash cabinetry, an oversized central island that serves as a great prep area and place for family gatherings. The walk-through pantry is an added bonus, as well as the main floor laundry. Off the eating area is your deck and backyard that includes a shed and kids' playcenter. NEW CARPET has just been installed; freshly painted throughout. The second level with two generously sized bedrooms & four-piece main bath (with sky light) is perfect for children of any age; PLUS, your own spacious Master bedroom with FIVE-PIECE ENSUITE and walk-in closet. Lower Level is fully finished with 4-piece bathroom, bedroom/den, family/media room, play area and utility/storage room. Both main floor and master bedroom have an abundance of natural lighting from the large wall of windows. Double attached garage is great for two vehicles with room for some storage and is easily accessed through mud room. FAMILY FRIENDLY LOCATION that is just steps away from pathways, playground, schools, convenience store, gas bar… and more! If you are new to Airdrie, it has one of the best linear pathway systems in Alberta.
Updates: Shingles replaced Summer 2016, Furnace and A/C July 2021, Washer/dryer July 2020, Hot water tank Sept 2020, Basement developed with permits summer 2021.
Location
State AB
County Airdrie
Zoning R1
Direction S
Rooms
Basement Finished, Full
Interior
Interior Features High Ceilings, Kitchen Island, No Smoking Home, Skylight(s), Vaulted Ceiling(s), Wired for Sound
Heating Forced Air
Cooling Central Air
Flooring Carpet, Ceramic Tile
Fireplaces Number 1
Fireplaces Type Gas, Living Room
Appliance Central Air Conditioner, Dishwasher, Dryer, Electric Stove, Range Hood, Refrigerator, Washer, Window Coverings
Laundry Main Level
Exterior
Garage Double Garage Attached, Driveway, Garage Door Opener
Garage Spaces 2.0
Garage Description Double Garage Attached, Driveway, Garage Door Opener
Fence Fenced
Community Features Other
Roof Type Asphalt Shingle
Porch Deck, Front Porch
Lot Frontage 38.03
Total Parking Spaces 4
Building
Lot Description Back Yard, Landscaped, Treed
Foundation Poured Concrete
Architectural Style 2 Storey
Level or Stories Two
Structure Type Brick,Vinyl Siding,Wood Frame
Others
Restrictions Easement Registered On Title,Restrictive Covenant-Building Design/Size,Utility Right Of Way
Tax ID 78816368
Ownership Private
Read Less
Want to know what your home might be worth? Contact us for a FREE valuation!

Our team is ready to help you sell your home for the highest possible price ASAP







