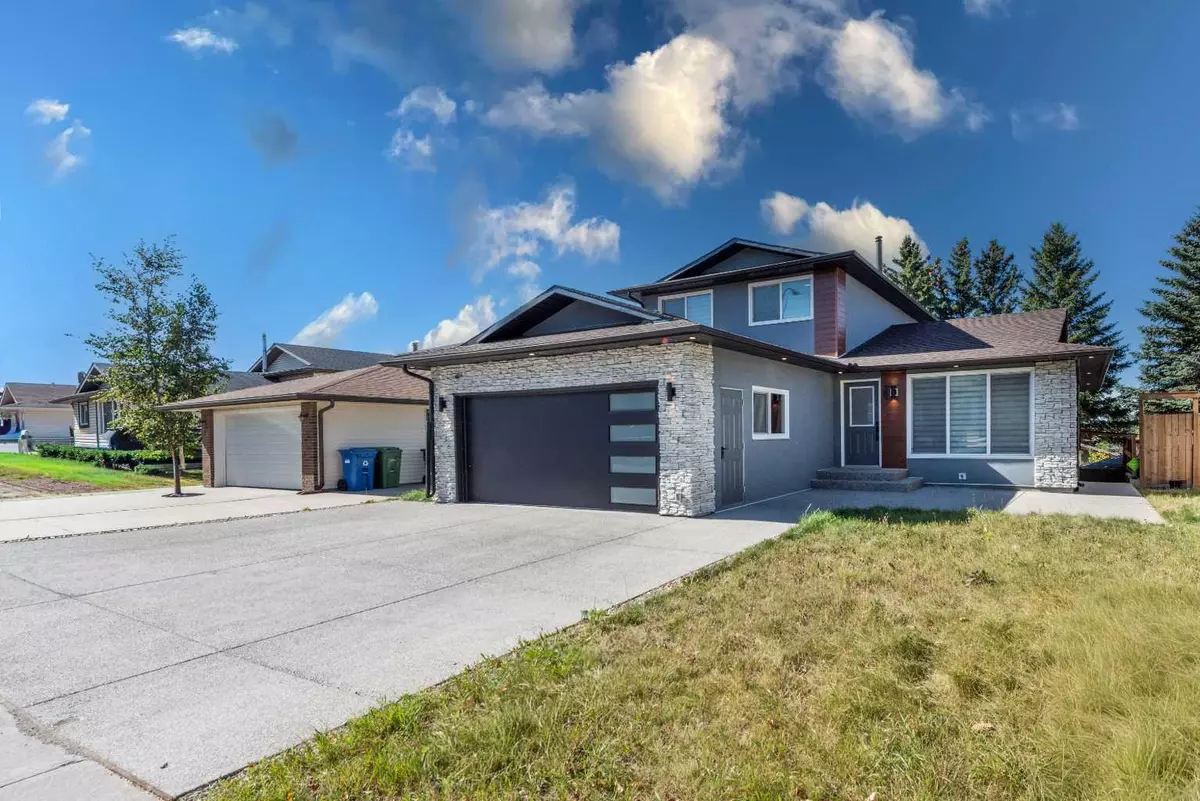
39 Whitlock Close NE Calgary, AB T1Y 4X2
7 Beds
5 Baths
1,949 SqFt
UPDATED:
Key Details
Property Type Single Family Home
Sub Type Detached
Listing Status Active
Purchase Type For Sale
Approx. Sqft 1949.0
Square Footage 1,949 sqft
Price per Sqft $435
Subdivision Whitehorn
MLS Listing ID A2265172
Style 2 Storey
Bedrooms 7
Full Baths 5
HOA Y/N No
Year Built 1980
Lot Size 5,227 Sqft
Acres 0.12
Property Sub-Type Detached
Property Description
Location
State AB
County Cal Zone Ne
Community Other
Area Cal Zone Ne
Zoning R-CG
Direction NE
Rooms
Basement Full
Interior
Interior Features See Remarks
Heating Forced Air
Cooling None
Flooring See Remarks
Inclusions na
Fireplace Yes
Appliance Dishwasher, Double Oven, Electric Cooktop, Freezer, Range, Range Hood, Refrigerator, Washer/Dryer, Washer/Dryer Stacked
Laundry In Basement, Main Level
Exterior
Exterior Feature Other
Parking Features Double Garage Attached
Garage Spaces 2.0
Fence Fenced
Community Features Other
Roof Type Asphalt Shingle
Porch Deck
Total Parking Spaces 2
Garage Yes
Building
Lot Description See Remarks
Dwelling Type House
Faces E
Story Two
Foundation Poured Concrete
Architectural Style 2 Storey
Level or Stories Two
New Construction No
Others
Restrictions None Known







