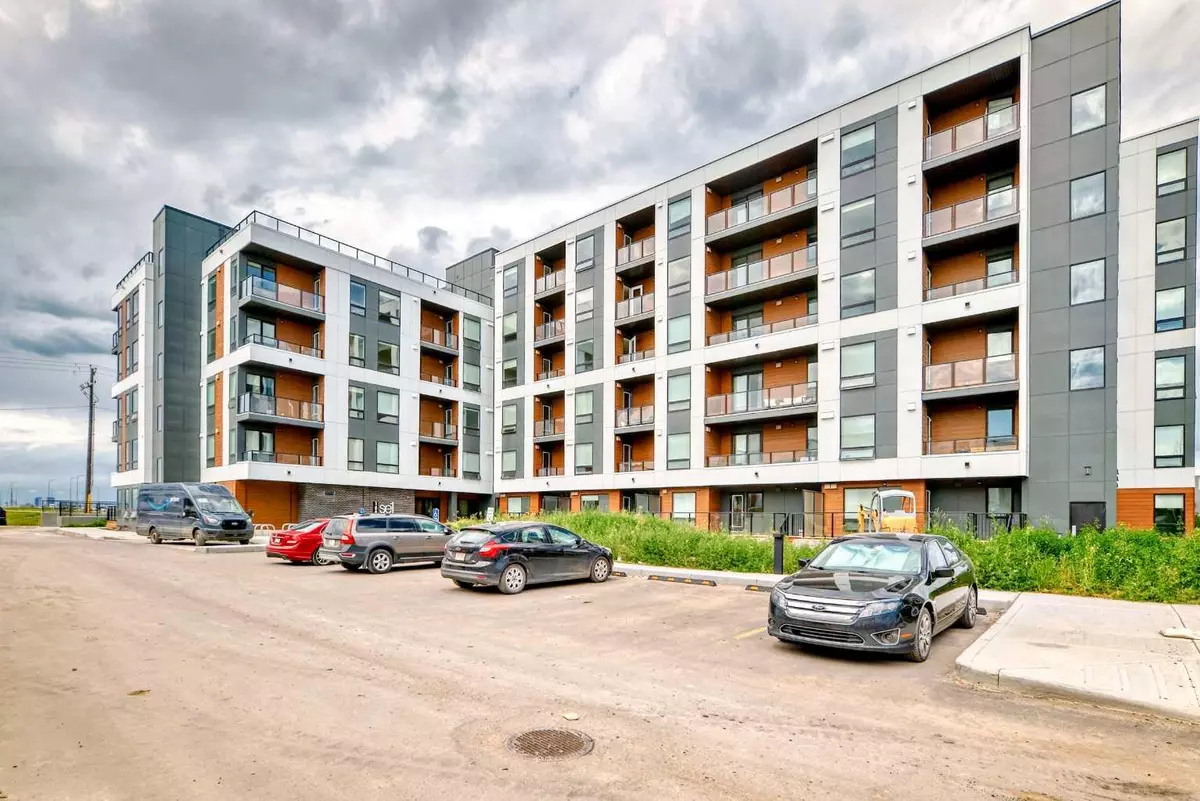
8500 19 AVE SE #1502 Calgary, AB T2A 7W8
2 Beds
2 Baths
819 SqFt
UPDATED:
Key Details
Property Type Condo
Sub Type Apartment
Listing Status Active
Purchase Type For Sale
Approx. Sqft 819.4
Square Footage 819 sqft
Price per Sqft $402
Subdivision Belvedere
MLS Listing ID A2250386
Style Apartment-Single Level Unit
Bedrooms 2
Full Baths 2
Condo Fees $302/mo
HOA Y/N No
Year Built 2025
Property Sub-Type Apartment
Property Description
Inside, the open-concept layout offers sleek white cabinetry, a large eating bar, and a dedicated dining space. Expansive corner windows flood the condo with natural light, while south and east views highlight its prime position. The dining area opens to a private balcony, perfect for morning coffee or relaxing on sunny afternoons.
With in-suite laundry, titled underground parking, and a separate storage unit, this condo delivers a complete package for first-time buyers, downsizers, or investors. Book your private showing today!
Location
State AB
County Cal Zone E
Community Park, Playground, Shopping Nearby, Sidewalks
Area Cal Zone E
Zoning MU-1
Direction SE
Interior
Interior Features Kitchen Island
Heating Baseboard
Cooling None
Flooring Vinyl Plank
Fireplace Yes
Appliance Dishwasher, Dryer, Microwave, Refrigerator, Stove(s), Washer
Laundry In Unit
Exterior
Exterior Feature Balcony
Parking Features Underground
Community Features Park, Playground, Shopping Nearby, Sidewalks
Amenities Available Bicycle Storage, Elevator(s), Party Room, Visitor Parking
Porch Balcony(s)
Total Parking Spaces 1
Garage No
Building
Dwelling Type High Rise (5+ stories)
Faces S
Story Single Level Unit
Architectural Style Apartment-Single Level Unit
Level or Stories Single Level Unit
New Construction Yes
Others
HOA Fee Include Amenities of HOA/Condo,Common Area Maintenance,Heat,Snow Removal,Trash,Water
Restrictions Restrictive Covenant,Utility Right Of Way
Pets Allowed Restrictions







