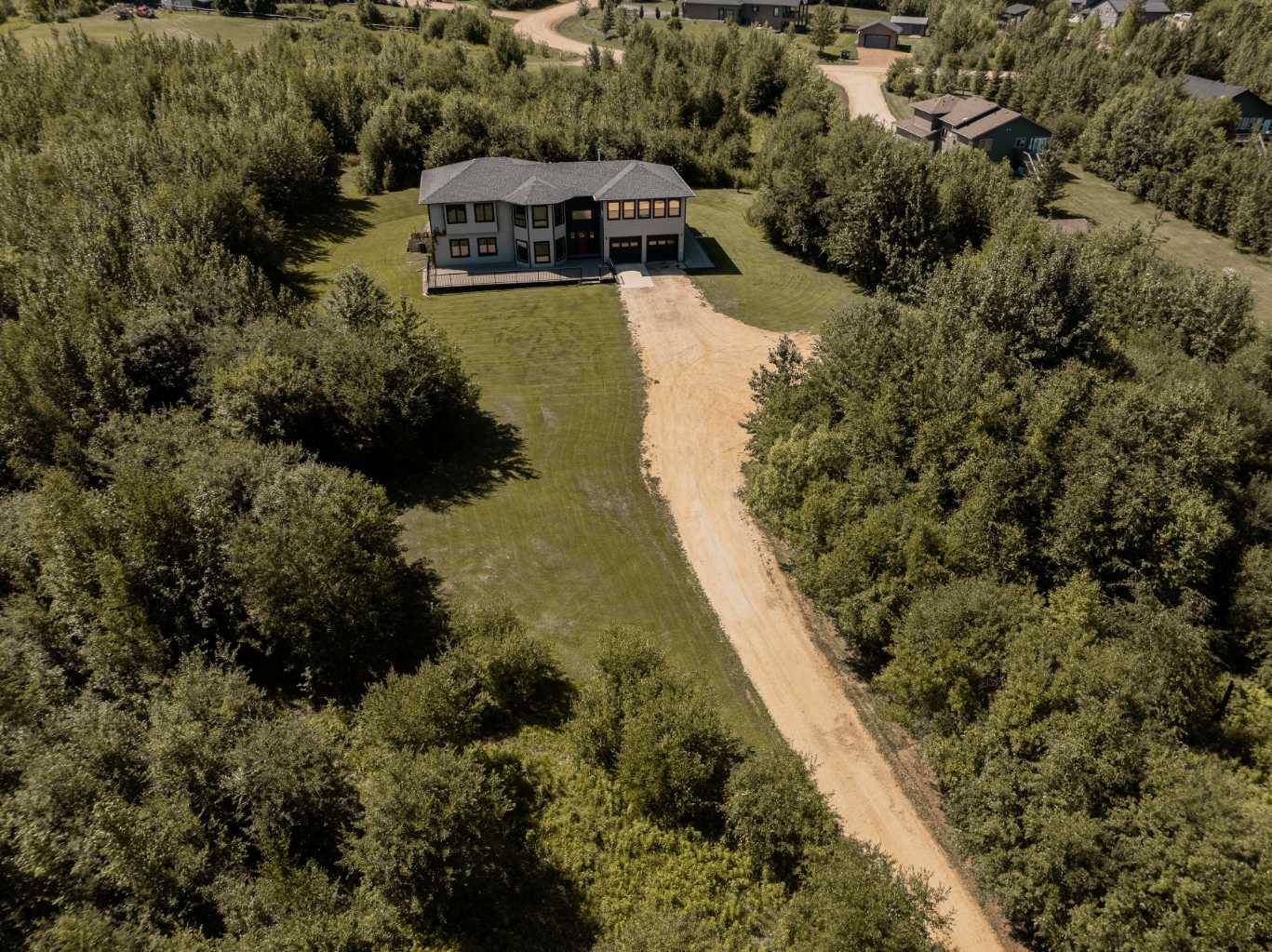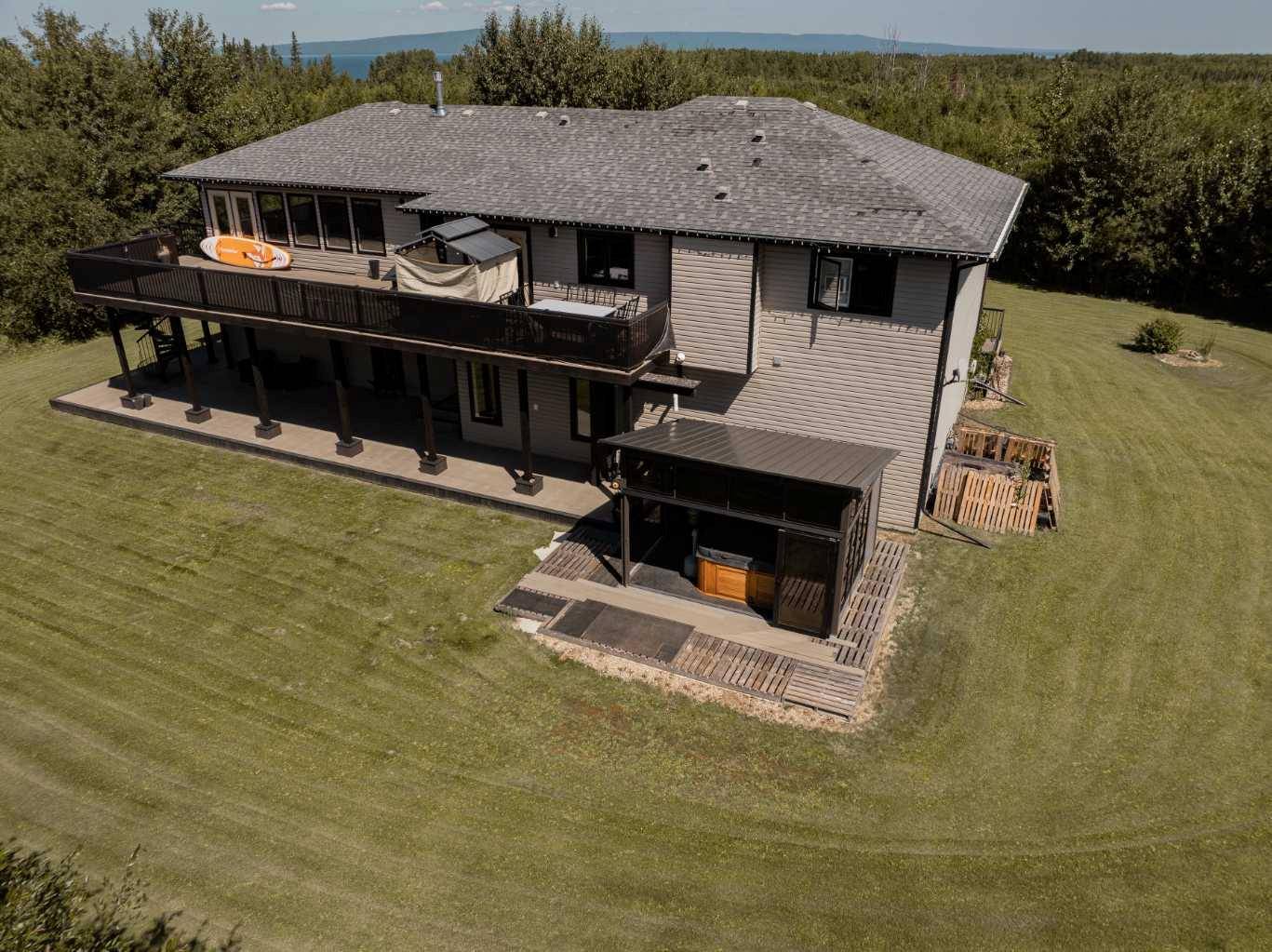52 Woodland Estates DR Widewater, AB T0G2M0
4 Beds
3 Baths
3,611 SqFt
UPDATED:
Key Details
Property Type Single Family Home
Sub Type Detached
Listing Status Active
Purchase Type For Sale
Square Footage 3,611 sqft
Price per Sqft $191
MLS® Listing ID A2241592
Style 2 Storey,Acreage with Residence
Bedrooms 4
Full Baths 3
Year Built 2012
Annual Tax Amount $3,145
Tax Year 2025
Lot Size 4.270 Acres
Acres 4.27
Property Sub-Type Detached
Source Alberta West Realtors Association
Property Description
Location
State AB
County Lesser Slave River No. 124, M.d. Of
Zoning CR3
Direction E
Rooms
Other Rooms 1
Basement None
Interior
Interior Features Ceiling Fan(s), Kitchen Island, Open Floorplan, Pantry, Tankless Hot Water
Heating In Floor, Forced Air, Natural Gas
Cooling None
Flooring Tile, Vinyl Plank
Fireplaces Number 1
Fireplaces Type Gas
Inclusions Hot Tub-Artic Spa, Tanning Bed- Sundome, furniture, Gazebo, Shed
Appliance Dishwasher, Electric Stove, Freezer, Garage Control(s), Instant Hot Water, Microwave Hood Fan, Stove(s), Washer/Dryer, Window Coverings
Laundry Laundry Room, Main Level
Exterior
Parking Features Double Garage Attached
Garage Spaces 2.0
Garage Description Double Garage Attached
Fence None
Community Features Fishing, Lake
Roof Type Asphalt
Porch Deck, Other
Building
Lot Description Back Yard, Few Trees, Front Yard, Landscaped, Lawn, Private, Treed
Foundation Poured Concrete
Architectural Style 2 Storey, Acreage with Residence
Level or Stories Two
Structure Type Mixed
Others
Restrictions Restrictive Covenant
Tax ID 57750724
Ownership Private
Virtual Tour https://www.youtube.com/watch?v=RzkuwvctFZc






