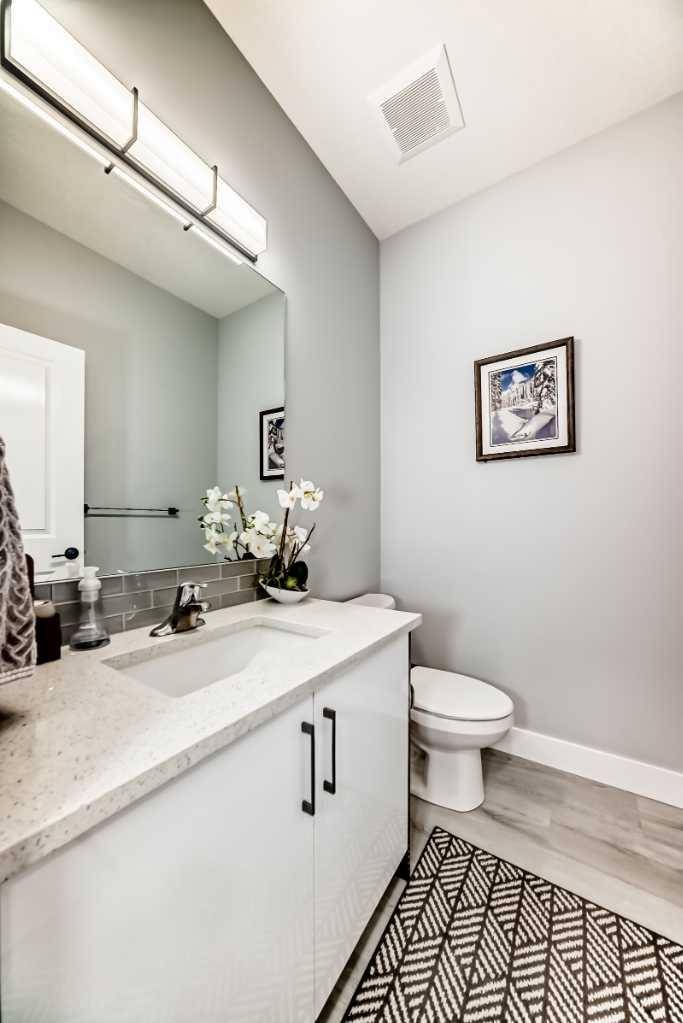1120 Iron Landing WAY Crossfield, AB T0M 0S0
3 Beds
3 Baths
2,399 SqFt
UPDATED:
Key Details
Property Type Single Family Home
Sub Type Detached
Listing Status Active
Purchase Type For Sale
Square Footage 2,399 sqft
Price per Sqft $306
MLS® Listing ID A2241904
Style 2 Storey
Bedrooms 3
Full Baths 2
Half Baths 1
Year Built 2022
Annual Tax Amount $5,251
Tax Year 2025
Lot Size 4,822 Sqft
Acres 0.11
Property Sub-Type Detached
Source Calgary
Property Description
Arriving at Iron Landing Way, you'll immediately sense the quiet, friendly feel of the street leading to this exceptional two-story home. Step inside the grand foyer with its soaring 20-foot ceilings, creating an immediate sense of spacious luxury. Modern comfort is enhanced by stylish zebra-style blinds; the larger foyer and patio door blinds are automated for effortless light control.
The heart of this home is its expansive, open-concept main floor, filled with natural light. The gourmet kitchen is a chef's dream, featuring sleek white cabinetry with black accents, high-end stainless steel appliances, and an oversized central island perfect for gathering. A spacious walk-in pantry, with walk-through access from the garage, makes bringing in and organizing groceries incredibly easy.
Seamlessly flowing from the kitchen, the bright dining area connects to the comfortable living room, where a cozy Napoleon fireplace creates a warm, inviting atmosphere. The patio door opens to a private balcony, ideal for morning coffee or unwinding with views. A stylish powder room and a dedicated main floor office add convenience and versatility.
Practicality shines with a well-appointed mudroom, complete with built-in storage and hooks, thoughtfully located near the garage entrance for smooth daily transitions.
Upstairs, discover a serene, massive primary suite, designed as your ultimate private retreat. This sanctuary features a luxurious, spa-like ensuite bathroom with dual vanities, a spacious walk-in shower, and contemporary finishes. The primary suite also boasts an impressively large walk-in closet. The two other generously sized upstairs bedrooms each come with their own walk-in closets, ensuring comfort and privacy. An expansive bonus room or den is situated over the oversized triple attached garage, offering flexible space for media, play, or hobbies. An upper-floor laundry room makes chores remarkably convenient, and a beautifully designed family bathroom serves the secondary bedrooms.
The side-entrance sunshine basement is an exciting opportunity, ready for future development. Whether for growing kids or an income suite, it adds significant value and flexibility.
Completing this exceptional package, the home's exterior showcases attractive modern siding and the impressive triple attached garage, enhancing both curb appeal and everyday functionality. This exquisite property is a perfect blend of style, space, and thoughtful features, ready for your family's next chapter in Crossfield.
Location
State AB
County Rocky View County
Zoning R-1B
Direction S
Rooms
Other Rooms 1
Basement Separate/Exterior Entry, Full, Partially Finished, Walk-Up To Grade
Interior
Interior Features Bathroom Rough-in, Built-in Features, Chandelier, Closet Organizers, Double Vanity, French Door, High Ceilings, Kitchen Island, No Animal Home, No Smoking Home, Open Floorplan, Pantry, Quartz Counters, Recessed Lighting, Soaking Tub, Storage, Tray Ceiling(s), Vinyl Windows, Walk-In Closet(s)
Heating Central, Fireplace(s), Forced Air, Natural Gas
Cooling None
Flooring Carpet, Tile, Vinyl Plank
Fireplaces Number 2
Fireplaces Type Family Room, Gas, Other
Inclusions Zebra Blinds, Garage Controller
Appliance Built-In Electric Range, Built-In Oven, Dishwasher, Microwave, Range Hood, Refrigerator
Laundry Laundry Room, Upper Level
Exterior
Parking Features Driveway, Triple Garage Attached
Garage Spaces 3.0
Garage Description Driveway, Triple Garage Attached
Fence Partial
Community Features Park, Playground, Schools Nearby, Sidewalks, Street Lights
Roof Type Asphalt Shingle
Porch Deck
Lot Frontage 42.0
Total Parking Spaces 6
Building
Lot Description Back Lane, Back Yard, Front Yard, Lawn, Rectangular Lot, Street Lighting, Views
Foundation Poured Concrete
Architectural Style 2 Storey
Level or Stories Two
Structure Type Vinyl Siding,Wood Frame
Others
Restrictions Easement Registered On Title,Utility Right Of Way
Tax ID 102609824
Ownership Private






