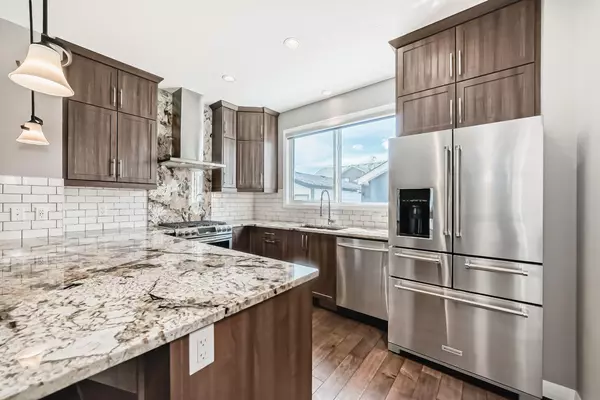135 Masters Link SE Calgary, AB T3M 2N1
4 Beds
4 Baths
1,801 SqFt
UPDATED:
Key Details
Property Type Single Family Home
Sub Type Detached
Listing Status Active
Purchase Type For Sale
Square Footage 1,801 sqft
Price per Sqft $402
Subdivision Mahogany
MLS® Listing ID A2240711
Style 2 Storey
Bedrooms 4
Full Baths 3
Half Baths 1
HOA Fees $598/ann
HOA Y/N 1
Year Built 2016
Annual Tax Amount $4,530
Tax Year 2025
Lot Size 2,755 Sqft
Acres 0.06
Property Sub-Type Detached
Source Calgary
Property Description
Discover this meticulously maintained home in the vibrant, family-friendly lake community of Mahogany—one of Calgary's most desirable lake communities! With over 2,500 sq. ft. of professionally developed living space, this 4-bedroom, 3-bathroom fully air conditioned gem is packed with premium upgrades and thoughtful design throughout.
From the moment you arrive, you'll notice the zero-maintenance landscaping, including artificial turf in the front yard and a fully concrete backyard, perfect for relaxing or entertaining without the upkeep. Enjoy your morning coffee or evening unwind on the front porch or rear deck, both built with long-lasting Trex decking. The remote-controlled awning offers shade and includes a wind protection feature for added peace of mind.
Step inside to find stunning engineered hardwood floors, elegant granite countertops, and full-height custom cabinetry that adds both style and storage to the open-concept kitchen. The kitchen is a chef's dream with a gas stove and high-end stainless steel appliances, ideal for hosting or creating family meals with ease.
The lighting has been upgraded throughout the home, highlighting each space with warmth and style. The fully developed basement expands your living space, ideal for a rec room, gym, guest suite, or media room—whatever suits your lifestyle.
Comfort meets convenience with a tankless hot water system, providing endless hot water on demand. Your vehicles will stay warm year-round in the double car garage, which is heated and finished with epoxy flooring—a true standout feature.
This home is absolutely loaded with upgrades—too many to list—and offers a move-in ready opportunity for discerning buyers.
Don't miss out on this one-of-a-kind home in Mahogany! Schedule your private showing today and experience everything this exceptional property has to offer.
Location
State AB
County Calgary
Area Cal Zone Se
Zoning R-G
Direction N
Rooms
Other Rooms 1
Basement Finished, Full
Interior
Interior Features Granite Counters, No Animal Home, No Smoking Home, Vinyl Windows
Heating Forced Air
Cooling Central Air
Flooring Carpet, Hardwood
Fireplaces Number 1
Fireplaces Type Electric
Appliance Central Air Conditioner, Dishwasher, Dryer, Garage Control(s), Gas Stove, Microwave, Range Hood, Refrigerator, Tankless Water Heater, Washer, Window Coverings
Laundry Laundry Room, Upper Level
Exterior
Parking Features Double Garage Detached, Off Street
Garage Spaces 2.0
Garage Description Double Garage Detached, Off Street
Fence Fenced
Community Features Lake, Park, Playground, Schools Nearby, Shopping Nearby, Street Lights, Walking/Bike Paths
Amenities Available Beach Access, Clubhouse
Roof Type Asphalt Shingle
Porch Deck, Front Porch
Lot Frontage 25.36
Total Parking Spaces 2
Building
Lot Description Back Lane, Back Yard, Front Yard, Landscaped, Low Maintenance Landscape, Rectangular Lot, Zero Lot Line
Foundation Poured Concrete
Architectural Style 2 Storey
Level or Stories Two
Structure Type Composite Siding,Wood Siding
Others
Restrictions None Known
Tax ID 101758187
Ownership Private






