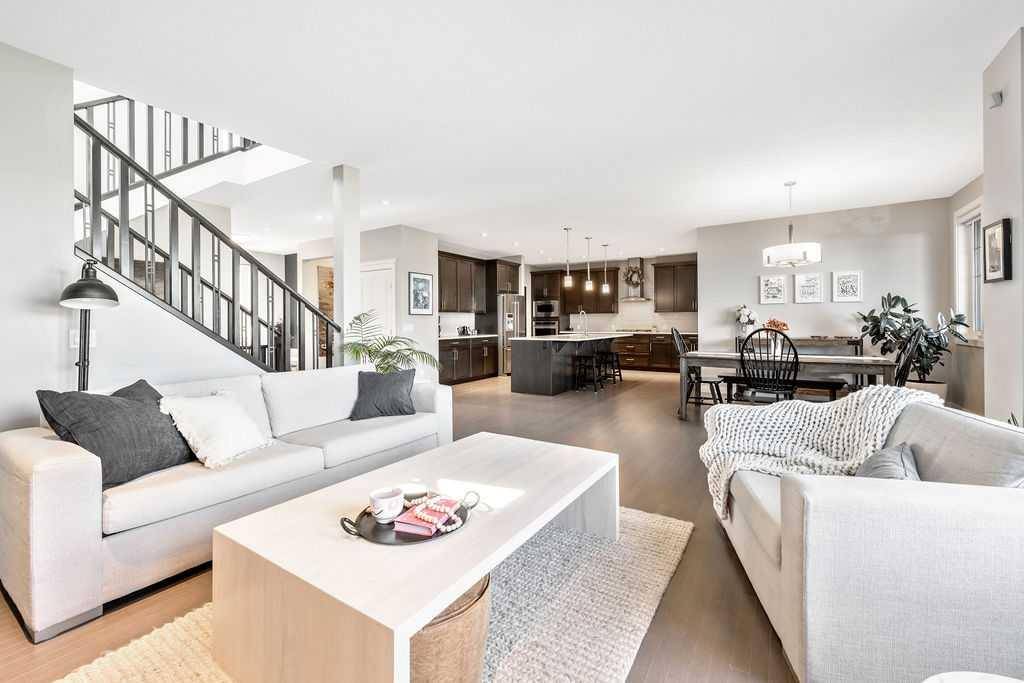14 Brome BND Rural Rocky View County, AB T3Z 0C6
3 Beds
3 Baths
2,651 SqFt
OPEN HOUSE
Sat Jul 19, 12:00pm - 4:00pm
UPDATED:
Key Details
Property Type Single Family Home
Sub Type Detached
Listing Status Active
Purchase Type For Sale
Square Footage 2,651 sqft
Price per Sqft $390
Subdivision Harmony
MLS® Listing ID A2238114
Style 2 Storey
Bedrooms 3
Full Baths 2
Half Baths 1
HOA Fees $157/mo
HOA Y/N 1
Year Built 2017
Annual Tax Amount $4,584
Tax Year 2025
Lot Size 0.260 Acres
Acres 0.26
Property Sub-Type Detached
Source Calgary
Property Description
Location
State AB
County Rocky View County
Area Cal Zone Springbank
Zoning CD129
Direction W
Rooms
Other Rooms 1
Basement Full, Partially Finished
Interior
Interior Features Built-in Features, Closet Organizers, Double Vanity, High Ceilings, Kitchen Island, Open Floorplan, Pantry, Quartz Counters, Recessed Lighting, Soaking Tub, Stone Counters, Walk-In Closet(s)
Heating Forced Air, Natural Gas
Cooling None
Flooring Carpet, Ceramic Tile, Hardwood
Fireplaces Number 1
Fireplaces Type Gas, Living Room, Mantle, Tile
Inclusions Sink in Laundry Room
Appliance Built-In Oven, Dishwasher, Dryer, Garage Control(s), Gas Stove, Microwave, Range Hood, Refrigerator, Washer, Window Coverings
Laundry Laundry Room, Sink, Upper Level
Exterior
Parking Features Additional Parking, Alley Access, Heated Garage, Insulated, Triple Garage Detached
Garage Spaces 3.0
Garage Description Additional Parking, Alley Access, Heated Garage, Insulated, Triple Garage Detached
Fence Fenced
Community Features Airport/Runway, Clubhouse, Fishing, Golf, Lake, Park, Playground, Schools Nearby, Shopping Nearby, Sidewalks, Street Lights, Walking/Bike Paths
Amenities Available Beach Access, Clubhouse, Community Gardens, Dog Park, Golf Course, Park, Playground
Roof Type Asphalt Shingle
Porch Deck, Front Porch
Lot Frontage 60.2
Total Parking Spaces 4
Building
Lot Description Back Lane, Back Yard, Landscaped, Treed
Foundation Poured Concrete
Sewer Public Sewer
Water Public
Architectural Style 2 Storey
Level or Stories Two
Structure Type Composite Siding,Stone,Wood Siding
Others
Restrictions Airspace Restriction,Easement Registered On Title,Restrictive Covenant-Building Design/Size,Utility Right Of Way
Tax ID 102639913
Ownership Private






