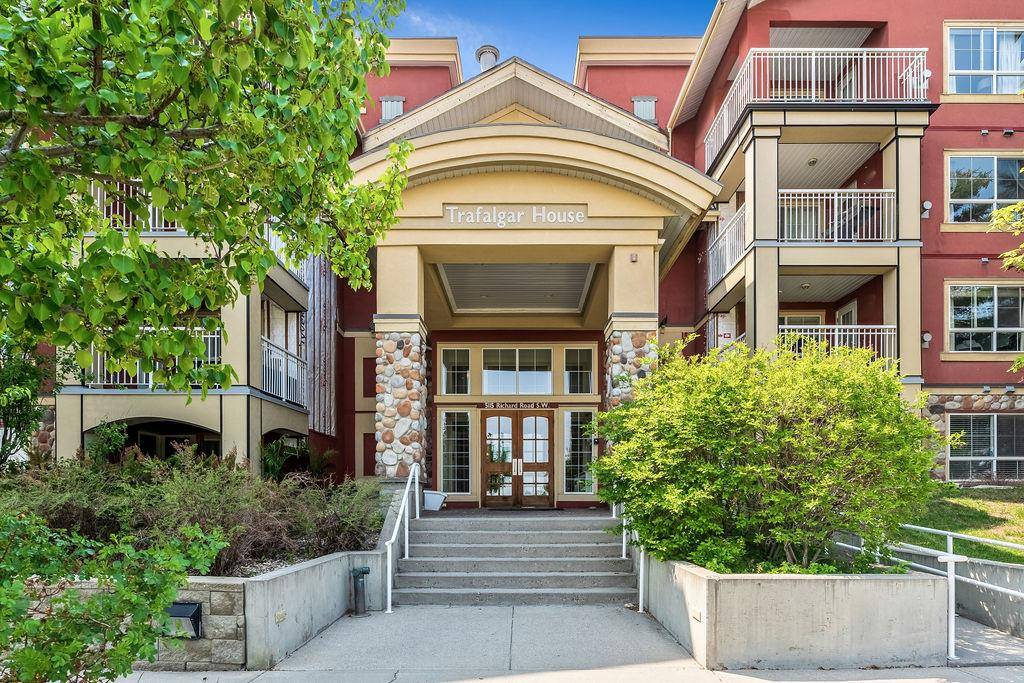5115 Richard RD SW #218 Calgary, AB T3E 7M7
2 Beds
2 Baths
988 SqFt
UPDATED:
Key Details
Property Type Condo
Sub Type Apartment
Listing Status Active
Purchase Type For Sale
Square Footage 988 sqft
Price per Sqft $354
Subdivision Lincoln Park
MLS® Listing ID A2225638
Style Apartment-Single Level Unit
Bedrooms 2
Full Baths 2
Condo Fees $797/mo
Year Built 2002
Annual Tax Amount $1,943
Tax Year 2025
Property Sub-Type Apartment
Source Calgary
Property Description
Step inside to discover a sun-filled open floor plan with large windows, upgraded appliances, and a stylish modern kitchen with ample cabinetry and informal dining space—ideal for hosting or enjoying a quiet meal at home. A cozy gas fireplace anchors the living room, creating a warm and inviting space for relaxation. Custom Hunter Douglas blinds add style and privacy throughout.
Enjoy the comfort of in-suite laundry, a large primary bedroom with double closets, a full 4-piece ensuite, and private balcony access—your own personal retreat. On the opposite side, a generously sized second bedroom and full guest bathroom offer flexibility for roommates, family, or guests.
The sunny, oversized balcony is your private outdoor oasis—perfect for BBQs, lounging, and soaking up the sun year-round. This unit also includes titled underground parking, a separate assigned storage locker, and access to heated visitor parking.
Building amenities include a fully equipped fitness center, party room, and a beautifully landscaped courtyard—a rare bonus in condo living.
Located steps from MRU, shopping, cafes, restaurants, transit, and green spaces, this condo offers unmatched convenience and walkability. Whether you're a student, investor, or first-time buyer, this home offers incredible value and an unbeatable location.
Don't miss your chance to own a move-in-ready condo near Mount Royal University in one of Calgary's most desirable communities.
Location
State AB
County Calgary
Area Cal Zone W
Zoning M-C2
Direction E
Rooms
Other Rooms 1
Interior
Interior Features See Remarks
Heating Baseboard
Cooling None
Flooring Hardwood, Tile
Fireplaces Number 1
Fireplaces Type Gas
Appliance Dishwasher, Electric Stove, Microwave Hood Fan, Refrigerator, Washer/Dryer Stacked
Laundry In Unit, Laundry Room
Exterior
Parking Features Parkade, Underground
Garage Description Parkade, Underground
Community Features Golf, Park, Playground, Schools Nearby, Shopping Nearby
Amenities Available Elevator(s), Fitness Center, Parking, Recreation Room, Secured Parking, Visitor Parking
Roof Type Asphalt Shingle
Porch Balcony(s)
Exposure SW
Total Parking Spaces 1
Building
Story 4
Architectural Style Apartment-Single Level Unit
Level or Stories Single Level Unit
Structure Type Stone,Stucco
Others
HOA Fee Include Common Area Maintenance,Heat,Professional Management,Reserve Fund Contributions,Sewer,Snow Removal,Trash,Water
Restrictions None Known
Ownership Private
Pets Allowed Restrictions






