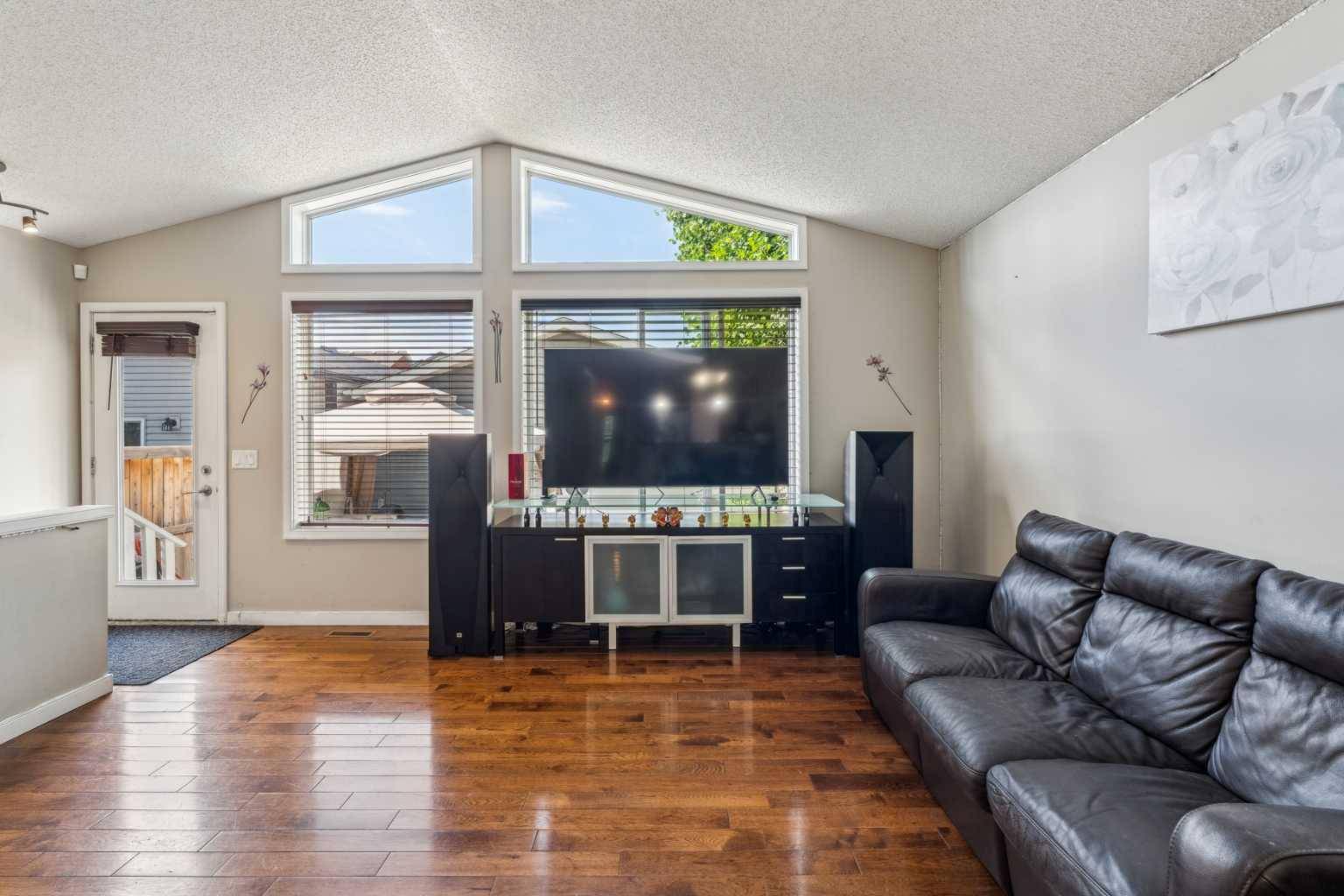22 Auburn Bay VW SE Calgary, AB T3M 0C8
4 Beds
3 Baths
1,011 SqFt
UPDATED:
Key Details
Property Type Single Family Home
Sub Type Detached
Listing Status Active
Purchase Type For Sale
Square Footage 1,011 sqft
Price per Sqft $568
Subdivision Auburn Bay
MLS® Listing ID A2239289
Style Bungalow
Bedrooms 4
Full Baths 3
HOA Fees $508/ann
HOA Y/N 1
Year Built 2009
Annual Tax Amount $3,742
Tax Year 2025
Lot Size 2,787 Sqft
Acres 0.06
Property Sub-Type Detached
Source Calgary
Property Description
Enjoy soaring vaulted ceilings and an open-concept layout that creates a bright, inviting atmosphere. The spacious living and dining areas flow seamlessly into a well-equipped kitchen, making it perfect for everyday living and entertaining alike.
The main level features two bedrooms, including a primary suite with a full ensuite bath. Downstairs, the fully developed basement offers two additional bedrooms, another full bathroom, and a large rec room—ideal for hosting, extended family, or rental income opportunities.
Outside, you'll find a maintenance-free backyard, perfect for relaxing without the hassle of upkeep. The oversized, drywalled double garage adds even more value with plenty of room for storage or a workshop. Hot water tank replaced in 2024.
All this, just minutes from Auburn Bay Lake, walking paths, schools, shops, and the South Health Campus. A smart investment in one of Calgary's most vibrant lake communities!
Location
State AB
County Calgary
Area Cal Zone Se
Zoning R-G
Direction SE
Rooms
Other Rooms 1
Basement Finished, Full
Interior
Interior Features No Animal Home, No Smoking Home, Open Floorplan
Heating Forced Air
Cooling None
Flooring Carpet, Hardwood
Fireplaces Number 1
Fireplaces Type Basement, Gas
Appliance Dishwasher, Microwave Hood Fan, Refrigerator, Stove(s), Washer/Dryer, Window Coverings
Laundry In Basement
Exterior
Parking Features Double Garage Detached, Oversized
Garage Spaces 2.0
Garage Description Double Garage Detached, Oversized
Fence Fenced
Community Features Lake, Playground, Schools Nearby, Shopping Nearby
Amenities Available Beach Access
Roof Type Asphalt Shingle
Porch Front Porch
Lot Frontage 25.0
Total Parking Spaces 2
Building
Lot Description Back Lane, Back Yard, Rectangular Lot
Foundation Poured Concrete
Architectural Style Bungalow
Level or Stories One
Structure Type Wood Frame
Others
Restrictions Restrictive Covenant
Tax ID 101752700
Ownership Private






