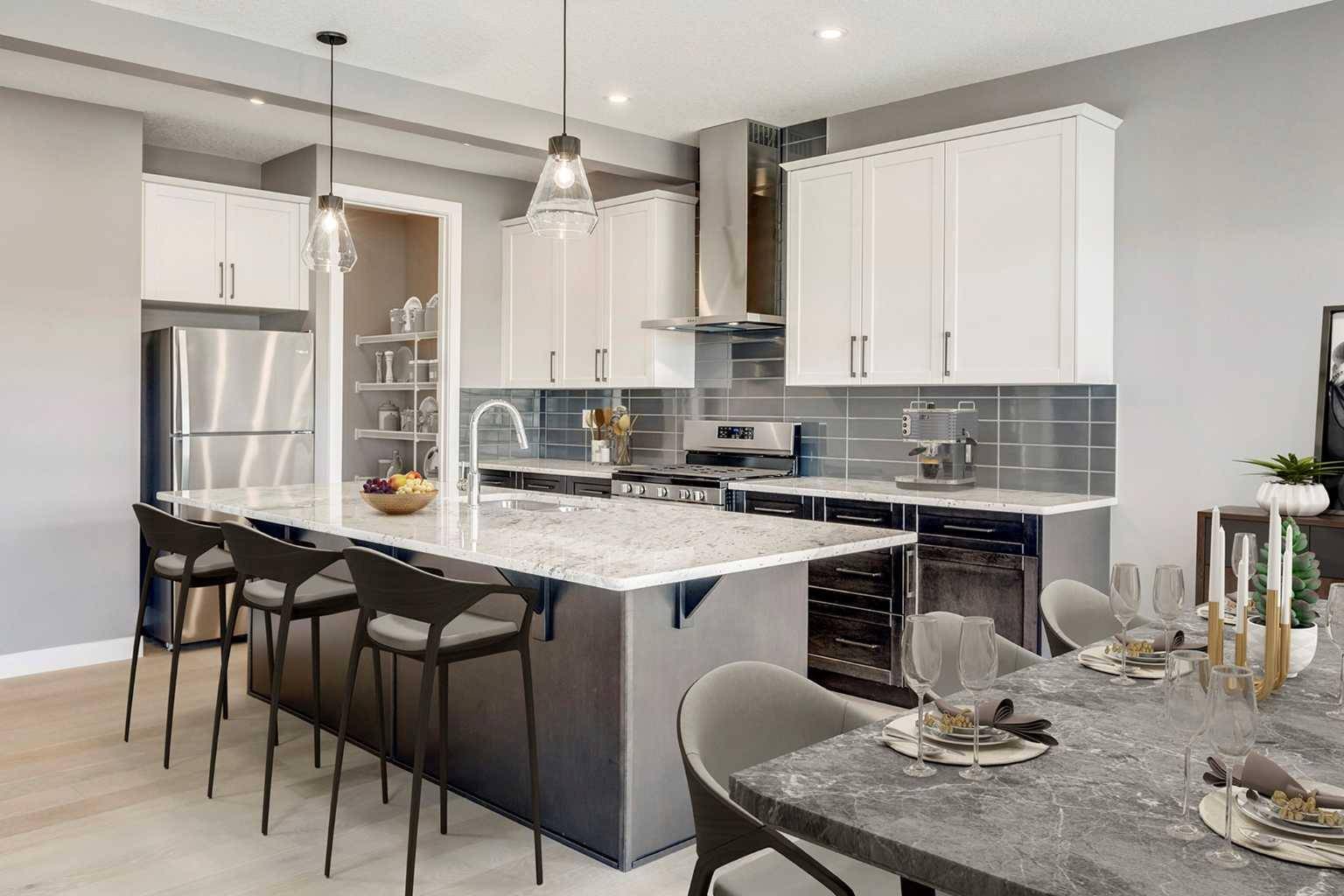92 Sundown CRES Cochrane, AB T4C 1Y3
3 Beds
3 Baths
2,071 SqFt
UPDATED:
Key Details
Property Type Single Family Home
Sub Type Detached
Listing Status Active
Purchase Type For Sale
Square Footage 2,071 sqft
Price per Sqft $342
Subdivision Sunset Ridge
MLS® Listing ID A2228997
Style 2 Storey
Bedrooms 3
Full Baths 2
Half Baths 1
HOA Fees $153/ann
HOA Y/N 1
Year Built 2025
Annual Tax Amount $2,049
Tax Year 2025
Lot Size 4,288 Sqft
Acres 0.1
Property Sub-Type Detached
Source Calgary
Property Description
Brand new built home by Douglas Homes Master Builder. Featuring the popular Silverton Model with a west-facing front.
This spacious and bright 3-bedroom home comes with a large west-facing bonus room and offers exceptional value for your family in today's market — packed with upgrades and ready for you to move in.
*** Main floor features include: | Open layout with 9' ceilings | 8-foot interior doors throughout the main floor | Beautiful engineered hardwood flooring | Bright and spacious dining area | Stylish electric fireplace | Gorgeous quartz countertops throughout | Builder's grade appliance package included
*** Upstairs you'll find a generous primary suite with: | Double sinks | A soaker tub | A large walk-in closet
This floor plan continues to be one of our most popular models in Sunset Ridge — a perfect fit for growing families.
*** And if you do have a young family… RancheView K–8 School is just a few blocks away, St. Timothy High School is located at the south end of the community. The upcoming community centre and third school are expected to be just a short walk away once completed
*** Want to get out of town? You're about 40–45 minutes from the mountains via a scenic drive. Just 30 minutes to the City of Calgary and your nearest Costco. Around 45 minutes to the Calgary International Airport
*** Please Note: Interior photos shown are from our Silverton Model Showhome. This home may have a slightly different interior finishing package than the images presented here.
(Attention fellow agents: Please refer to private remarks.)
Location
State AB
County Rocky View County
Zoning R1
Direction W
Rooms
Other Rooms 1
Basement Full, Unfinished
Interior
Interior Features Closet Organizers, Double Vanity, High Ceilings, Kitchen Island, Pantry, Quartz Counters, Recessed Lighting, Separate Entrance, Walk-In Closet(s)
Heating Forced Air, Natural Gas
Cooling None
Flooring Carpet, Ceramic Tile, Laminate
Fireplaces Number 1
Fireplaces Type Electric
Inclusions None
Appliance Dishwasher, Gas Range, Microwave, Range Hood, Refrigerator
Laundry Upper Level
Exterior
Parking Features Double Garage Attached, Driveway
Garage Spaces 2.0
Garage Description Double Garage Attached, Driveway
Fence None
Community Features Playground, Schools Nearby, Sidewalks, Street Lights, Walking/Bike Paths
Amenities Available None
Roof Type Asphalt Shingle
Porch None
Lot Frontage 31.66
Exposure W
Total Parking Spaces 4
Building
Lot Description Back Lane, Back Yard
Foundation Poured Concrete
Architectural Style 2 Storey
Level or Stories Two
Structure Type Wood Frame
New Construction Yes
Others
Restrictions None Known
Ownership Private






