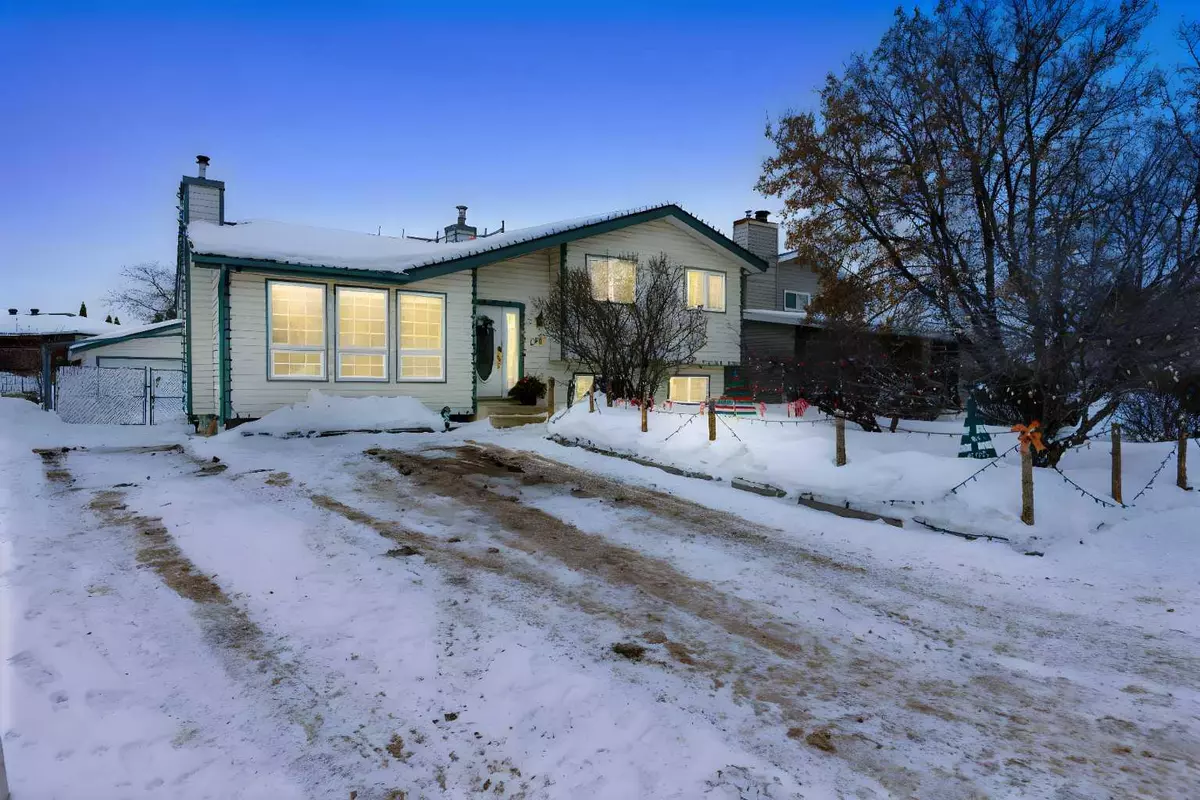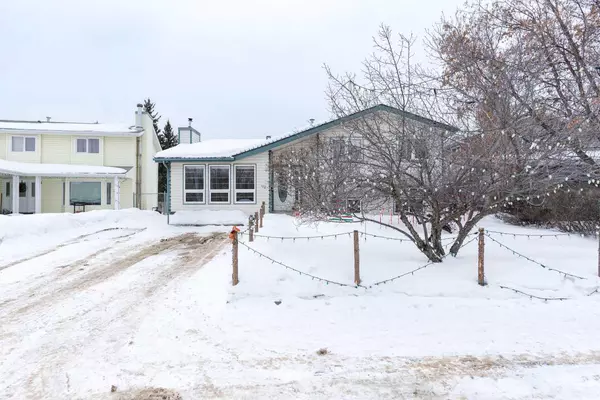201 Duncan DR Fort Mcmurray, AB T9K 1C2
5 Beds
3 Baths
1,951 SqFt
UPDATED:
02/27/2025 01:10 AM
Key Details
Property Type Single Family Home
Sub Type Detached
Listing Status Active
Purchase Type For Sale
Square Footage 1,951 sqft
Price per Sqft $266
Subdivision Thickwood
MLS® Listing ID A2197606
Style 4 Level Split
Bedrooms 5
Full Baths 3
Originating Board Fort McMurray
Year Built 1978
Annual Tax Amount $2,337
Tax Year 2024
Lot Size 6,237 Sqft
Acres 0.14
Property Sub-Type Detached
Property Description
This bright and inviting 4-level split offers 1951 sq. ft. above grade, 6 bedrooms, and 3 full baths—perfect for families seeking space and privacy. Situated on a large lot backing onto green space with no neighbors behind or across the street, enjoy peaceful views and direct access to walking and biking trails.
Inside, natural hardwood floors flow through the sunlit living and dining areas. The kitchen is equipped with a gas range, built-in oven, and ample cabinetry, making it perfect for home chefs. The living room is cozy with an updated gas fireplace.
The upper level features 3 spacious bedrooms, including a primary suite with a private ensuite and a cozy gas fireplace, creating the perfect retreat.
The lower levels boast a family room with an electric fireplace and feature wall, plus flexible space for a rec room or home office or 6th bedroom. The basement is host for 2 more sizeable bedrooms, laundry and a storage/utility room.
Outside, enjoy a large patio, fenced yard, detached double garage, and RV parking. Conveniently located near schools, parks, and shopping.
Location
State AB
County Wood Buffalo
Area Fm Nw
Zoning R1
Direction N
Rooms
Other Rooms 1
Basement Finished, Full
Interior
Interior Features Breakfast Bar, Central Vacuum, Crown Molding, French Door, Kitchen Island, Open Floorplan, See Remarks, Storage, Sump Pump(s)
Heating Forced Air
Cooling Central Air
Flooring Ceramic Tile, Hardwood, Laminate
Fireplaces Number 3
Fireplaces Type Electric, Gas
Inclusions Negotiable
Appliance Central Air Conditioner, Dishwasher, Dryer, Gas Cooktop, Microwave, Oven, Refrigerator, See Remarks, Washer
Laundry In Basement
Exterior
Parking Features Double Garage Detached, RV Access/Parking, RV Gated
Garage Spaces 2.0
Garage Description Double Garage Detached, RV Access/Parking, RV Gated
Fence Fenced
Community Features Other, Park, Playground, Schools Nearby, Shopping Nearby, Sidewalks, Street Lights, Walking/Bike Paths
Roof Type Asphalt Shingle
Porch Deck, Rear Porch, See Remarks
Lot Frontage 52.0
Total Parking Spaces 5
Building
Lot Description Back Yard, Backs on to Park/Green Space, Greenbelt, Landscaped, Lawn, No Neighbours Behind, Other, Paved, See Remarks, Street Lighting, Treed
Foundation Poured Concrete
Architectural Style 4 Level Split
Level or Stories 4 Level Split
Structure Type Mixed
New Construction Yes
Others
Restrictions None Known
Tax ID 91969394
Ownership Private






