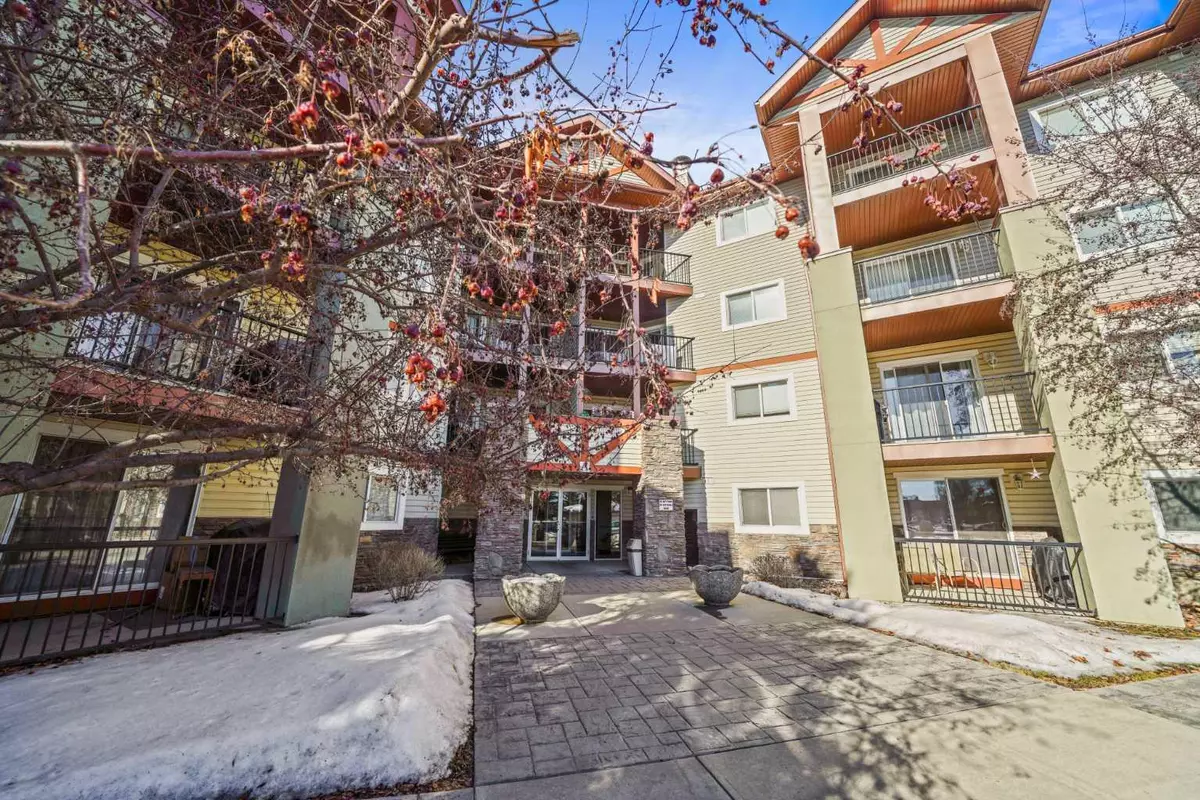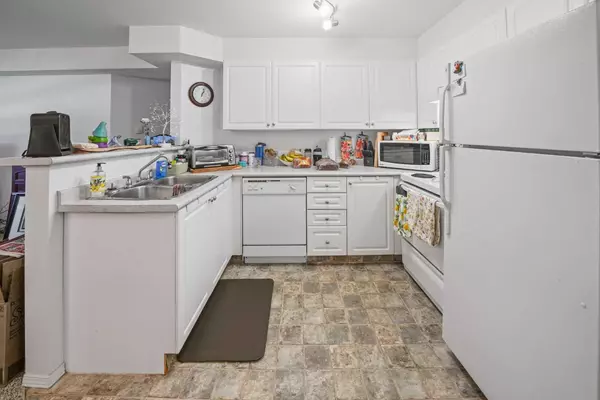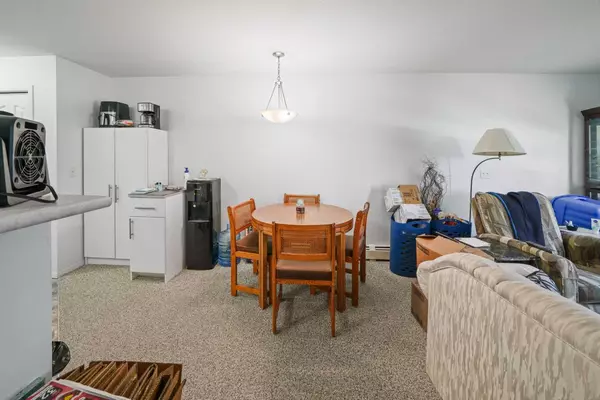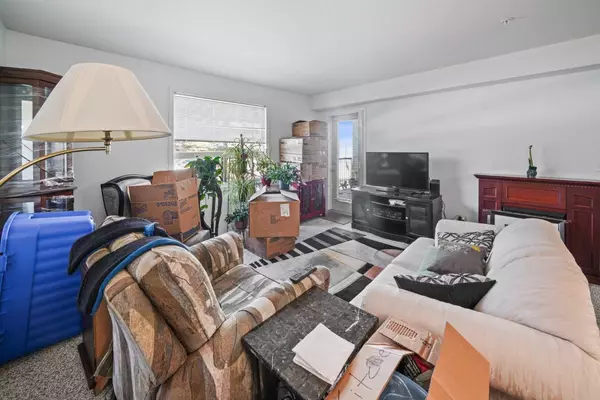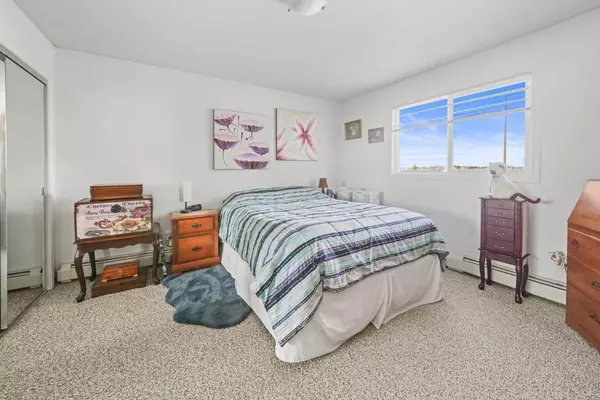12a Ironside ST #1110 Red Deer, AB T4R 3R6
2 Beds
1 Bath
829 SqFt
UPDATED:
02/26/2025 06:25 PM
Key Details
Property Type Condo
Sub Type Apartment
Listing Status Active
Purchase Type For Sale
Square Footage 829 sqft
Price per Sqft $271
Subdivision Inglewood West
MLS® Listing ID A2197178
Style Apartment
Bedrooms 2
Full Baths 1
Condo Fees $422/mo
Originating Board Central Alberta
Year Built 2004
Annual Tax Amount $1,581
Tax Year 2024
Lot Size 936 Sqft
Acres 0.02
Property Sub-Type Apartment
Property Description
Location
State AB
County Red Deer
Zoning R3
Direction SE
Interior
Interior Features Breakfast Bar, Laminate Counters, Storage
Heating Baseboard, Hot Water
Cooling None
Flooring Carpet, Linoleum
Inclusions Fridge, stove, dishwasher, microwave, window coverings, stacking washer/ dryer.
Appliance Dishwasher, Microwave, Refrigerator, Stove(s), Washer/Dryer Stacked, Window Coverings
Laundry In Unit
Exterior
Parking Features Assigned, Off Street, Plug-In, Stall
Garage Description Assigned, Off Street, Plug-In, Stall
Community Features Park, Playground, Schools Nearby, Shopping Nearby, Walking/Bike Paths
Amenities Available Snow Removal, Trash
Roof Type Asphalt Shingle
Porch Balcony(s)
Exposure W
Total Parking Spaces 1
Building
Story 4
Architectural Style Apartment
Level or Stories Single Level Unit
Structure Type Stone,Vinyl Siding
Others
HOA Fee Include Common Area Maintenance,Electricity,Heat,Maintenance Grounds,Professional Management,Reserve Fund Contributions,Sewer,Snow Removal,Trash,Water
Restrictions Pets Not Allowed
Tax ID 91714404
Ownership Private
Pets Allowed No
Virtual Tour https://unbranded.youriguide.com/1110_12a_ironside_st_red_deer_ab/


