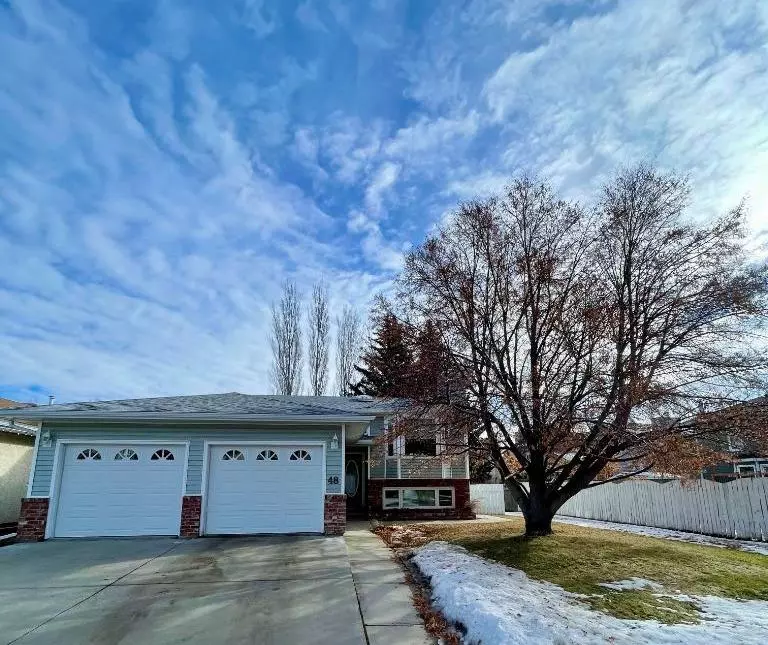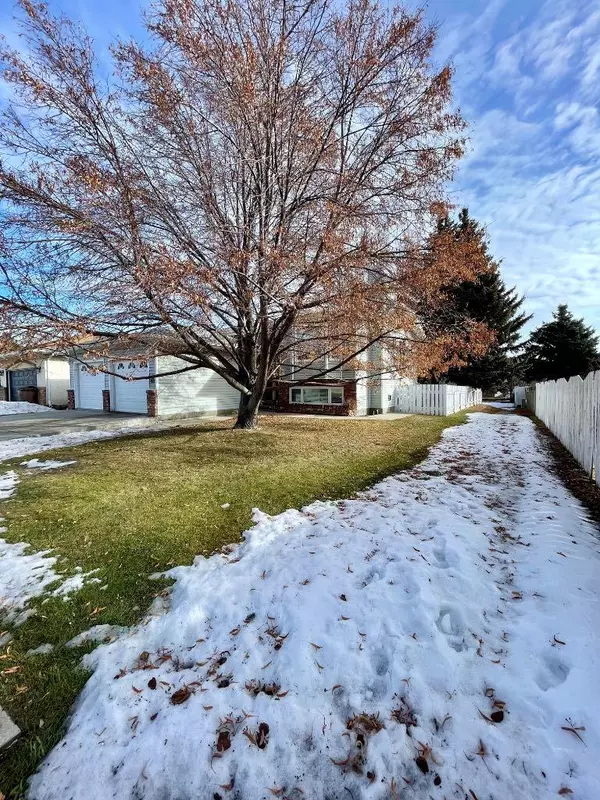48 Prairie Meadows RD W Brooks, AB T1R 0E1
5 Beds
3 Baths
2,522 SqFt
UPDATED:
02/26/2025 06:15 PM
Key Details
Property Type Single Family Home
Sub Type Detached
Listing Status Active
Purchase Type For Sale
Square Footage 2,522 sqft
Price per Sqft $174
Subdivision West End
MLS® Listing ID A2197195
Style Bi-Level
Bedrooms 5
Full Baths 2
Half Baths 1
Originating Board South Central
Year Built 1989
Annual Tax Amount $4,089
Tax Year 2024
Lot Size 6,555 Sqft
Acres 0.15
Property Sub-Type Detached
Property Description
Location
State AB
County Brooks
Zoning R-SD
Direction W
Rooms
Other Rooms 1
Basement Finished, Full
Interior
Interior Features Ceiling Fan(s), Central Vacuum, Closet Organizers, Kitchen Island, No Animal Home, No Smoking Home, Storage, Vaulted Ceiling(s), Vinyl Windows, Walk-In Closet(s)
Heating Forced Air
Cooling Central Air
Flooring Carpet, Ceramic Tile, Linoleum
Fireplaces Number 2
Fireplaces Type Family Room, Gas, Living Room
Inclusions Downstairs Refrigerator, Upright Freezer, Window Coverings/Blinds, Central Vac (as is), Natural Gas BBQ
Appliance Dishwasher, Electric Stove, Refrigerator, Washer/Dryer
Laundry In Basement
Exterior
Parking Features Double Garage Attached
Garage Spaces 2.0
Garage Description Double Garage Attached
Fence Fenced
Community Features Park, Playground, Sidewalks
Roof Type Asphalt Shingle
Porch Deck, Patio
Lot Frontage 57.0
Total Parking Spaces 4
Building
Lot Description Back Yard, Backs on to Park/Green Space, Landscaped, Lawn
Foundation Poured Concrete
Architectural Style Bi-Level
Level or Stories One
Structure Type Brick,Vinyl Siding
Others
Restrictions None Known
Tax ID 56478052
Ownership Private






