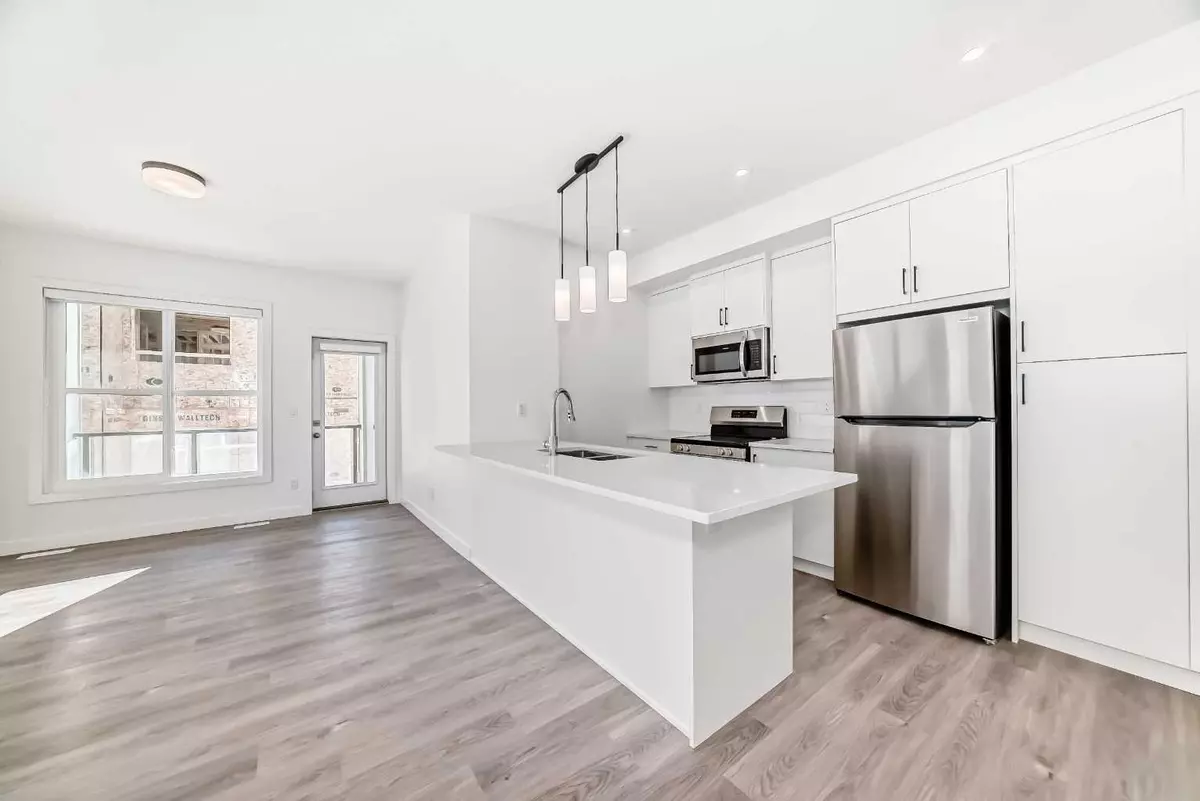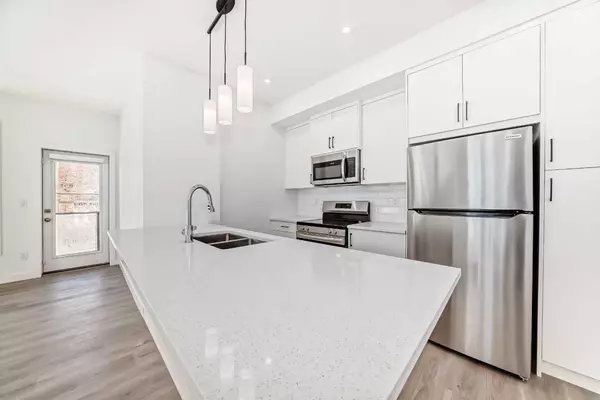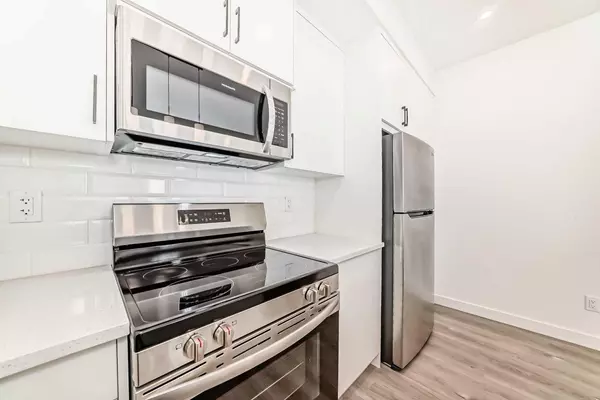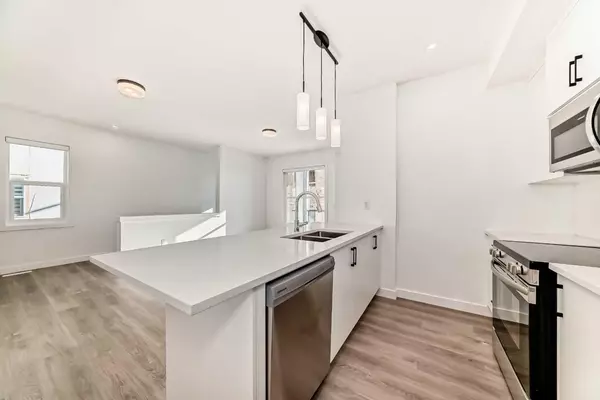2117 81 ST SW #175 Calgary, AB T3H 3V8
2 Beds
2 Baths
1,054 SqFt
OPEN HOUSE
Sat Mar 01, 12:00pm - 2:30pm
Sun Mar 02, 2:00pm - 4:30pm
UPDATED:
02/26/2025 12:05 AM
Key Details
Property Type Townhouse
Sub Type Row/Townhouse
Listing Status Active
Purchase Type For Sale
Square Footage 1,054 sqft
Price per Sqft $507
Subdivision Springbank Hill
MLS® Listing ID A2195174
Style 2 Storey
Bedrooms 2
Full Baths 2
Condo Fees $219
Originating Board Calgary
Year Built 2025
Property Sub-Type Row/Townhouse
Property Description
Location
State AB
County Calgary
Area Cal Zone W
Zoning MC-2
Direction E
Rooms
Other Rooms 1
Basement None
Interior
Interior Features Closet Organizers, Kitchen Island, Open Floorplan, Quartz Counters, Recessed Lighting, Soaking Tub, Storage
Heating High Efficiency, Forced Air, Natural Gas
Cooling None
Flooring Carpet, Ceramic Tile, Vinyl Plank
Appliance Dishwasher, Dryer, Electric Stove, Garage Control(s), Microwave Hood Fan, Refrigerator, Washer, Window Coverings
Laundry In Unit
Exterior
Parking Features Garage Door Opener, Single Garage Attached
Garage Spaces 1.0
Garage Description Garage Door Opener, Single Garage Attached
Fence None
Community Features Park, Playground, Schools Nearby, Shopping Nearby, Sidewalks, Street Lights
Amenities Available None
Roof Type Asphalt Shingle
Porch Patio
Total Parking Spaces 1
Building
Lot Description Landscaped, Low Maintenance Landscape, Many Trees, Street Lighting
Foundation Poured Concrete
Architectural Style 2 Storey
Level or Stories Two
Structure Type Concrete,Stone,Stucco,Wood Frame
New Construction Yes
Others
HOA Fee Include Amenities of HOA/Condo,Maintenance Grounds,Professional Management
Restrictions Pet Restrictions or Board approval Required
Ownership Private
Pets Allowed Restrictions






